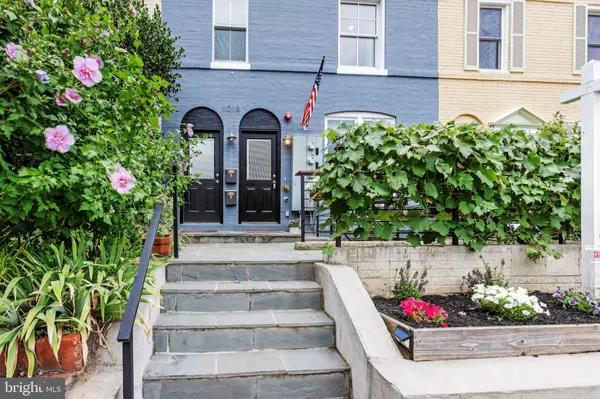$570,000
$585,000
2.6%For more information regarding the value of a property, please contact us for a free consultation.
1018 13TH ST SE #2 Washington, DC 20003
2 Beds
3 Baths
895 SqFt
Key Details
Sold Price $570,000
Property Type Condo
Sub Type Condo/Co-op
Listing Status Sold
Purchase Type For Sale
Square Footage 895 sqft
Price per Sqft $636
Subdivision Old City #1
MLS Listing ID DCDC2057390
Sold Date 09/22/22
Style Federal
Bedrooms 2
Full Baths 2
Half Baths 1
Condo Fees $191/mo
HOA Y/N N
Abv Grd Liv Area 895
Originating Board BRIGHT
Year Built 1912
Annual Tax Amount $3,567
Tax Year 2021
Property Description
Condition, Convenience & Community unite in this townhouse-style condo with 2 Bedrooms and 2.5 Baths on 2-levels. Like-new construction, the building was completely renovated and reconfigured to 3 units in 2017. Since then, unit #2 has only been improved with finishes and fixtures that won't disappoint. Up the steps an exterior patio brings you to the main level with an open floor plan that includes a Living Room, Dining Area, Kitchen, Laundry Closet, and Powder Room. Good natural light, tall ceilings, and hardwood floors throughout. Upstairs are 2 Bedrooms both with full Baths en-suite & nice closet space. The hallway is large enough for a desk/work area. The front exterior Patio with built-in seating and bar-top is technically common area, however, tends to be used exclusively by owners of this unit. Low condo fee and low utility expenses. Pet Friendly. Two blocks to Potomac Ave Metro, the Roost and other retail/restaurants of Pennsylvania Avenue. Walking distance to Eastern Market, Barracks Row, and Navy Yard. Current owners purchased with VA loan so there is a possible VA eligible loan assumption option for qualifying borrowers. Can be shown any other time with easy appointment.
Location
State DC
County Washington
Zoning RA-2
Interior
Interior Features Combination Kitchen/Dining, Combination Kitchen/Living, Combination Dining/Living, Wood Floors, Upgraded Countertops, Primary Bath(s), Floor Plan - Open
Hot Water Electric
Heating Forced Air
Cooling Central A/C
Flooring Hardwood
Equipment Dishwasher, Disposal, Microwave, Refrigerator, Washer/Dryer Stacked, Oven/Range - Gas
Fireplace N
Appliance Dishwasher, Disposal, Microwave, Refrigerator, Washer/Dryer Stacked, Oven/Range - Gas
Heat Source Electric
Exterior
Amenities Available None
Water Access N
Accessibility None
Garage N
Building
Story 2
Unit Features Garden 1 - 4 Floors
Sewer Public Sewer
Water Public
Architectural Style Federal
Level or Stories 2
Additional Building Above Grade, Below Grade
New Construction N
Schools
Elementary Schools Tyler
Middle Schools Jefferson Middle School Academy
High Schools Eastern Senior
School District District Of Columbia Public Schools
Others
Pets Allowed Y
HOA Fee Include Ext Bldg Maint,Insurance,Water
Senior Community No
Tax ID 1047//2082
Ownership Condominium
Acceptable Financing Assumption, Conventional, VA
Listing Terms Assumption, Conventional, VA
Financing Assumption,Conventional,VA
Special Listing Condition Standard
Pets Allowed Cats OK, Dogs OK
Read Less
Want to know what your home might be worth? Contact us for a FREE valuation!

Our team is ready to help you sell your home for the highest possible price ASAP

Bought with Wendy Wright • KW Metro Center

GET MORE INFORMATION





