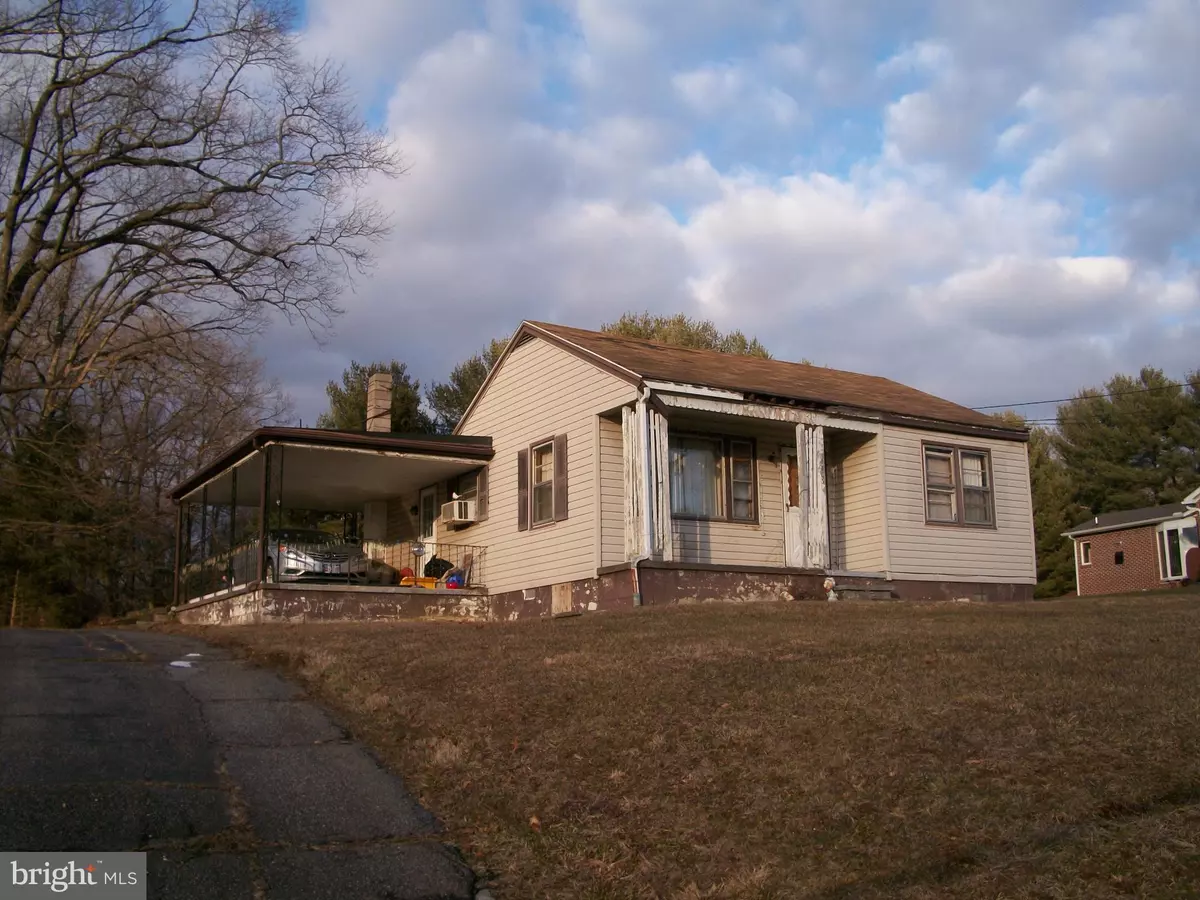$132,000
$50,000
164.0%For more information regarding the value of a property, please contact us for a free consultation.
1403 PROSPECT MILL RD Bel Air, MD 21015
3 Beds
1 Bath
944 SqFt
Key Details
Sold Price $132,000
Property Type Single Family Home
Sub Type Detached
Listing Status Sold
Purchase Type For Sale
Square Footage 944 sqft
Price per Sqft $139
Subdivision None Available
MLS Listing ID MDHR256220
Sold Date 03/31/21
Style Ranch/Rambler
Bedrooms 3
Full Baths 1
HOA Y/N N
Abv Grd Liv Area 944
Originating Board BRIGHT
Year Built 1955
Annual Tax Amount $2,092
Tax Year 2021
Lot Size 0.900 Acres
Acres 0.9
Property Description
SOLD at Public Auction for $ 132,000.00 - INVESTORS TAKE NOTE. An excellent location for a renovation project! To be offered for sale at Public Auction on Wednesday, February 17, 2021 at 12 Noon. The list price is the suggested opening bid and does not define the anticipated sale price. $ 5,000.00 Contract Deposit. required at the auction. 10% Buyer's Premium. Settlement on or before March 31, 2021. No contracts prior to the auction. The property is occupied. Please do not visit the site without an appointment. Nearly 1 acre of land in the center of Harford County - rural setting within a few miles from Bel Air and Aberdeen * I-95 * Harford Community College * Public Schools & more! Updated drilled well and septic system. See disclosures for health department documents and auction terms.
Location
State MD
County Harford
Zoning AG
Rooms
Other Rooms Living Room, Dining Room, Bedroom 2, Bedroom 3, Kitchen, Basement, Bedroom 1, Bathroom 1
Basement Connecting Stairway, Partial, Unfinished
Main Level Bedrooms 3
Interior
Interior Features Ceiling Fan(s), Dining Area, Entry Level Bedroom, Floor Plan - Traditional, Formal/Separate Dining Room, Tub Shower, Window Treatments, Wood Floors
Hot Water Electric
Heating Forced Air
Cooling Ceiling Fan(s)
Flooring Hardwood, Vinyl
Equipment Cooktop, Exhaust Fan, Oven - Wall, Refrigerator, Washer/Dryer Hookups Only, Water Heater
Fireplace N
Appliance Cooktop, Exhaust Fan, Oven - Wall, Refrigerator, Washer/Dryer Hookups Only, Water Heater
Heat Source Oil
Laundry Hookup, Main Floor
Exterior
Garage Spaces 3.0
Utilities Available Cable TV Available, Phone Available
Water Access N
View Garden/Lawn, Street, Trees/Woods
Roof Type Composite,Shingle
Street Surface Paved
Accessibility None
Total Parking Spaces 3
Garage N
Building
Lot Description Backs to Trees, Cleared, Front Yard, Landscaping, Rear Yard, Road Frontage, SideYard(s), Sloping
Story 1
Foundation Block
Sewer On Site Septic
Water Well
Architectural Style Ranch/Rambler
Level or Stories 1
Additional Building Above Grade, Below Grade
Structure Type Dry Wall
New Construction N
Schools
Elementary Schools Hickory
Middle Schools Southampton
High Schools C. Milton Wright
School District Harford County Public Schools
Others
Senior Community No
Tax ID 1303053598
Ownership Fee Simple
SqFt Source Assessor
Horse Property Y
Special Listing Condition Auction
Read Less
Want to know what your home might be worth? Contact us for a FREE valuation!

Our team is ready to help you sell your home for the highest possible price ASAP

Bought with Marcelle Hodges • Garceau Realty

GET MORE INFORMATION





