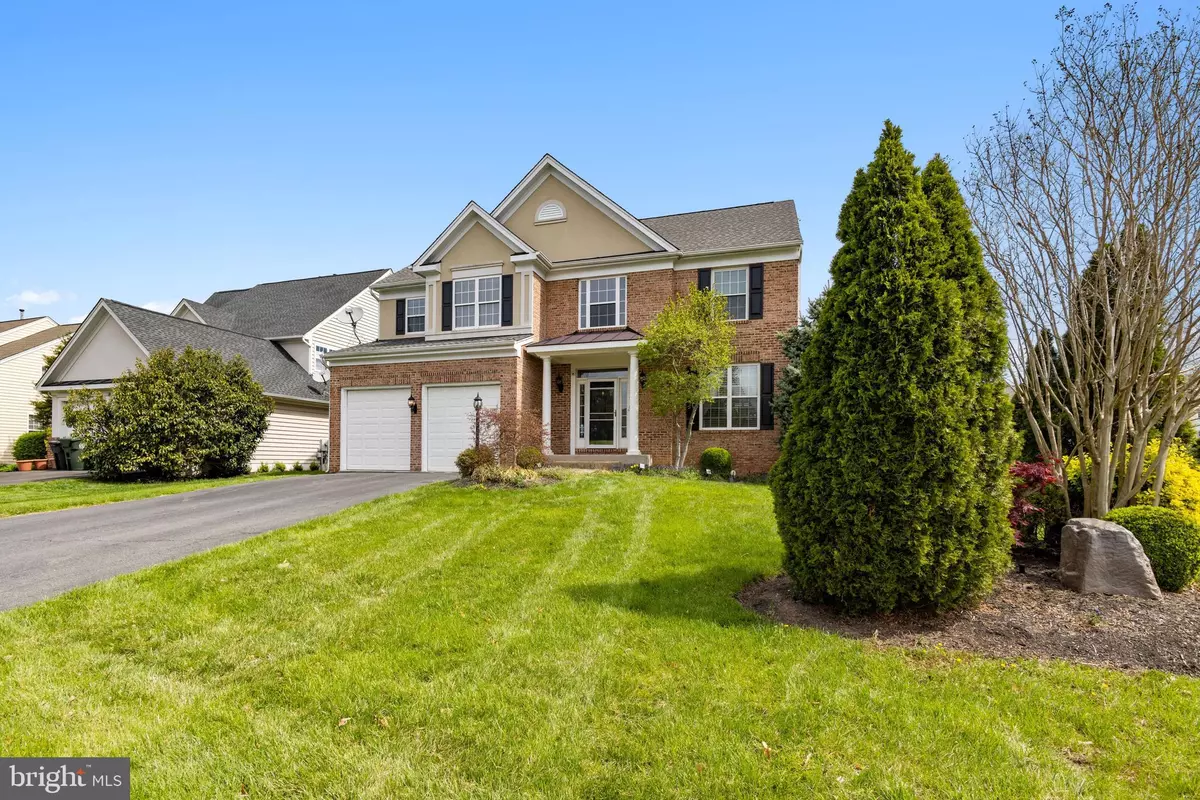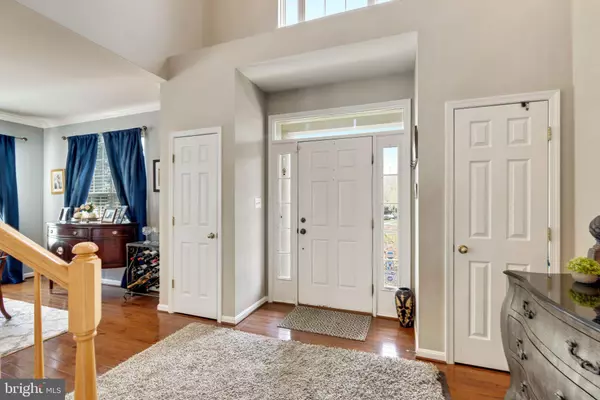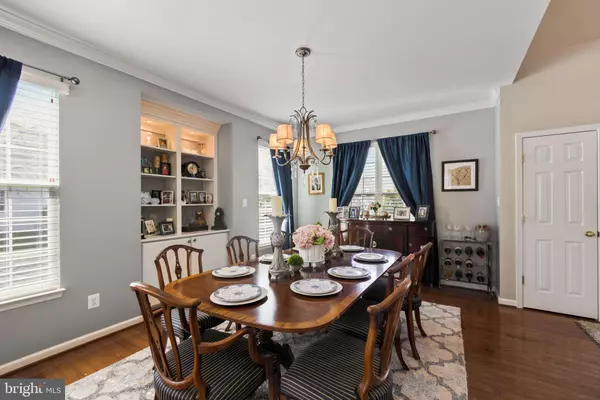$930,000
$899,990
3.3%For more information regarding the value of a property, please contact us for a free consultation.
25918 RAFLO LN Chantilly, VA 20152
4 Beds
4 Baths
3,970 SqFt
Key Details
Sold Price $930,000
Property Type Single Family Home
Sub Type Detached
Listing Status Sold
Purchase Type For Sale
Square Footage 3,970 sqft
Price per Sqft $234
Subdivision South Riding
MLS Listing ID VALO2023026
Sold Date 06/15/22
Style Colonial
Bedrooms 4
Full Baths 3
Half Baths 1
HOA Fees $102/mo
HOA Y/N Y
Abv Grd Liv Area 2,695
Originating Board BRIGHT
Year Built 1997
Annual Tax Amount $7,707
Tax Year 2021
Lot Size 0.260 Acres
Acres 0.26
Property Description
Nestled in the heart of South Riding and walking distance to Little River Elementary School this house has everything you could need. Welcome to 25918 Raflo Lane located on a private pipestem with a fenced in backyard and an open area in the front. The main level has custom wood floors and plantation shutters.
Inside, you won't believe the remodeled kitchen. Gorgeous new custom cabinets, neutral granite countertops and upscale subway tile backsplash. Top of the line Stainless Steel appliances include a 5 burner gas range (with griddle option) & 2 ovens below, built in pantry, 2 build in window seats with storage below, coffee or wine bar, and a HUGE island with drink frig and plenty of soft close drawers. The dining room has a built in lighted hutch, crown moulding and chair rail. The family room has a 2 sided gas FP shared with a bright sunroom perfect for a home office or kids playroom. Upstairs, the primary suite is spacious with space for reading chairs, has a ceiling fan, walk in closet and an en-suite bath with soaking tub, shower, skylight and dual sinks with granite countertops. Upstairs there are 3 additional bedrooms and a hall bathroom with dual sinks and a skylight. The laundry room is conveniently located upstairs right outside of the primary suite. The lower level is completely finished with tons of storage, built in bookcases, a wet bar, rec room with built-in entertainment area and a granite bar from the exercise area overlooking the rec room giving you additional seating for game day. The lower level also has a bonus room with closet, a full bath as well as a secret fort area under the stairs. The basement walks up to the backyard with an oversized deck, new fence and lots of room for the trampoline and other fun outdoor activities.
Location
State VA
County Loudoun
Zoning PDH4
Direction Southwest
Rooms
Other Rooms Dining Room, Primary Bedroom, Bedroom 2, Bedroom 3, Bedroom 4, Kitchen, Family Room, Foyer, Sun/Florida Room, Laundry, Office, Recreation Room, Bathroom 2, Bathroom 3, Primary Bathroom, Half Bath
Basement Full, Connecting Stairway, Daylight, Partial, Fully Finished, Walkout Stairs
Interior
Interior Features Built-Ins, Carpet, Ceiling Fan(s), Chair Railings, Combination Kitchen/Dining, Combination Kitchen/Living, Crown Moldings, Curved Staircase, Dining Area, Family Room Off Kitchen, Floor Plan - Open, Formal/Separate Dining Room, Kitchen - Eat-In, Kitchen - Gourmet, Kitchen - Island, Kitchen - Table Space, Pantry, Primary Bath(s), Recessed Lighting, Skylight(s), Soaking Tub, Stall Shower, Tub Shower, Upgraded Countertops, Wine Storage, Wood Floors, Walk-in Closet(s)
Hot Water Natural Gas
Heating Zoned
Cooling Central A/C, Ceiling Fan(s)
Flooring Hardwood, Ceramic Tile, Carpet, Engineered Wood
Fireplaces Number 1
Fireplaces Type Gas/Propane
Equipment Built-In Microwave, Dishwasher, Disposal, Dryer, Exhaust Fan, Extra Refrigerator/Freezer, Icemaker, Oven - Double, Oven/Range - Gas, Refrigerator, Stainless Steel Appliances, Washer, Water Heater
Furnishings No
Fireplace Y
Appliance Built-In Microwave, Dishwasher, Disposal, Dryer, Exhaust Fan, Extra Refrigerator/Freezer, Icemaker, Oven - Double, Oven/Range - Gas, Refrigerator, Stainless Steel Appliances, Washer, Water Heater
Heat Source Natural Gas
Laundry Upper Floor, Washer In Unit, Dryer In Unit
Exterior
Exterior Feature Deck(s)
Parking Features Garage - Front Entry, Garage Door Opener
Garage Spaces 4.0
Fence Picket, Rear, Wood
Amenities Available Baseball Field, Basketball Courts, Club House, Common Grounds, Convenience Store, Golf Course Membership Available, Jog/Walk Path, Meeting Room, Party Room, Picnic Area, Pier/Dock, Pool - Outdoor, Recreational Center, Soccer Field, Swimming Pool, Tennis Courts, Tot Lots/Playground, Volleyball Courts
Water Access N
Roof Type Asphalt,Shingle
Street Surface Black Top
Accessibility None
Porch Deck(s)
Attached Garage 2
Total Parking Spaces 4
Garage Y
Building
Lot Description Front Yard, No Thru Street, Pipe Stem, Rear Yard
Story 3
Foundation Concrete Perimeter
Sewer Public Sewer
Water Public
Architectural Style Colonial
Level or Stories 3
Additional Building Above Grade, Below Grade
New Construction N
Schools
Elementary Schools Little River
Middle Schools J. Michael Lunsford
High Schools Freedom
School District Loudoun County Public Schools
Others
HOA Fee Include Management,Pool(s),Reserve Funds,Snow Removal,Trash
Senior Community No
Tax ID 129190892000
Ownership Fee Simple
SqFt Source Assessor
Security Features Smoke Detector,Surveillance Sys
Special Listing Condition Standard
Read Less
Want to know what your home might be worth? Contact us for a FREE valuation!

Our team is ready to help you sell your home for the highest possible price ASAP

Bought with Adil Benyoussef • The Piedmont Realty Group of Northern Virginia

GET MORE INFORMATION





