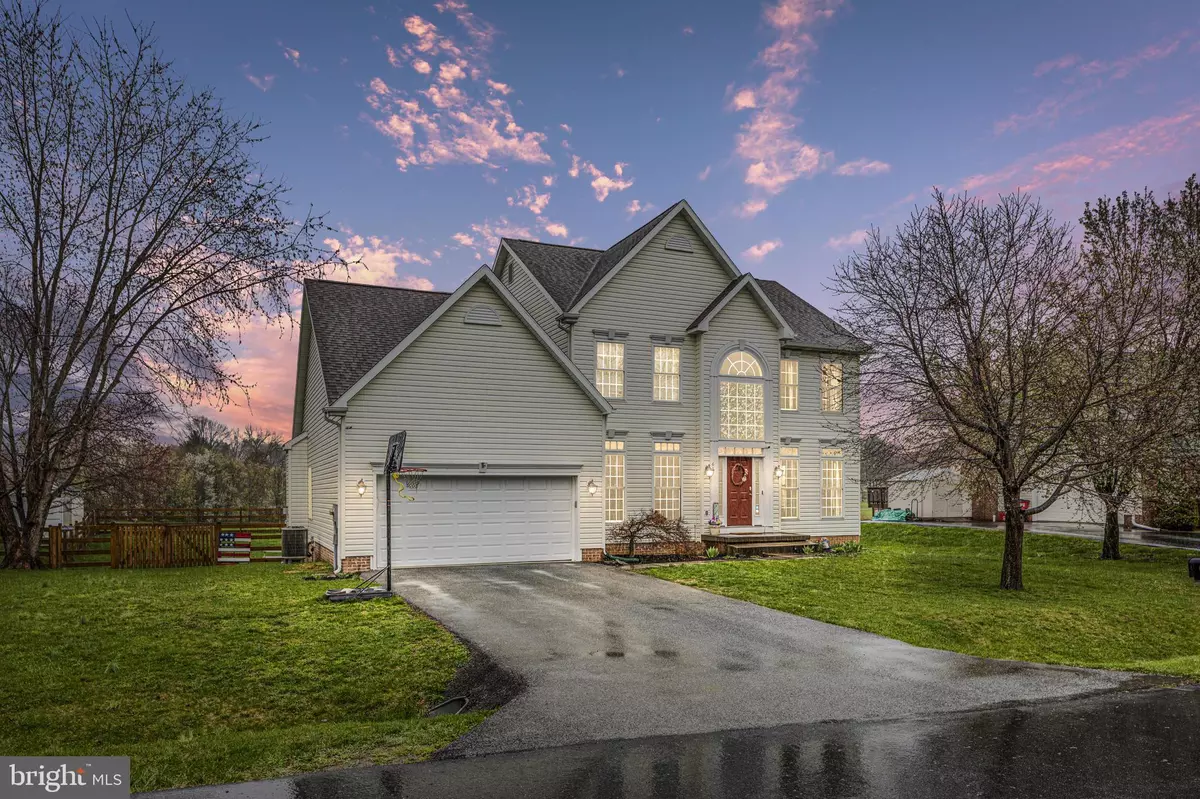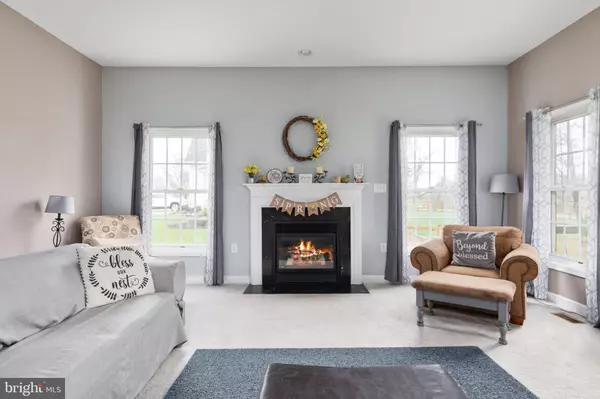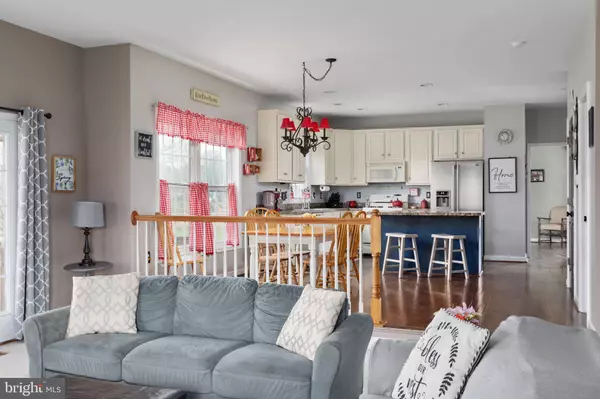$445,000
$435,000
2.3%For more information regarding the value of a property, please contact us for a free consultation.
65 DORAL CT Charles Town, WV 25414
4 Beds
3 Baths
3,950 SqFt
Key Details
Sold Price $445,000
Property Type Single Family Home
Sub Type Detached
Listing Status Sold
Purchase Type For Sale
Square Footage 3,950 sqft
Price per Sqft $112
Subdivision Locust Hill
MLS Listing ID WVJF2003596
Sold Date 05/06/22
Style Colonial
Bedrooms 4
Full Baths 2
Half Baths 1
HOA Fees $44/mo
HOA Y/N Y
Abv Grd Liv Area 3,290
Originating Board BRIGHT
Year Built 2001
Annual Tax Amount $1,420
Tax Year 2021
Lot Size 0.286 Acres
Acres 0.29
Property Description
SHOWINGS BEGIN APRIL 9. Are you dreaming of finding a home with room for everyone? How about a Primary Bedroom that has 2 sitting areas? Seriously, this bedroom will blow your mind with how large it is! And better yet, it has 2 walk in closets that are connected. What about an additional full bathroom for the kids with a dual vanity? But wait . that's just upstairs! Travel down to the main level and enjoy the additional rooms as you enter that can be used for a home office, home school space, library, whatever you choose. Then finally gather the family or friends for fun in the open kitchen that flows into the family room. Or, step out onto the back porch area to relax while the kids and pets have plenty of room to play in the flat, fenced back yard. Need more space? Check out the unfinished basement for creating a man cave, home theater, or just for storage. This home truly does check all the boxes while being located in sought after Locust Hill just minutes from Charles Town! Call today to see this wonderful home in person.
Location
State WV
County Jefferson
Zoning 101
Rooms
Other Rooms Living Room, Dining Room, Primary Bedroom, Bedroom 2, Bedroom 3, Bedroom 4, Kitchen, Family Room, Laundry, Office, Bathroom 2, Primary Bathroom
Basement Full
Interior
Interior Features Carpet, Ceiling Fan(s), Family Room Off Kitchen, Kitchen - Eat-In, Kitchen - Island, Kitchen - Table Space, Pantry, Primary Bath(s), Soaking Tub, Stall Shower, Tub Shower, Walk-in Closet(s)
Hot Water Bottled Gas
Heating Zoned, Heat Pump(s)
Cooling Central A/C
Fireplaces Number 1
Fireplaces Type Fireplace - Glass Doors, Gas/Propane
Equipment Built-In Microwave, Dishwasher, Disposal, Dryer, Exhaust Fan, Built-In Range, Refrigerator, Washer, Water Heater
Fireplace Y
Appliance Built-In Microwave, Dishwasher, Disposal, Dryer, Exhaust Fan, Built-In Range, Refrigerator, Washer, Water Heater
Heat Source Propane - Leased
Laundry Main Floor
Exterior
Exterior Feature Deck(s), Porch(es)
Parking Features Garage - Front Entry, Inside Access
Garage Spaces 2.0
Fence Board, Rear, Fully
Utilities Available Propane
Water Access N
View Golf Course
Roof Type Architectural Shingle
Accessibility None
Porch Deck(s), Porch(es)
Attached Garage 2
Total Parking Spaces 2
Garage Y
Building
Lot Description Cul-de-sac, No Thru Street, Front Yard, Rear Yard
Story 2
Foundation Concrete Perimeter
Sewer Public Sewer
Water Public
Architectural Style Colonial
Level or Stories 2
Additional Building Above Grade, Below Grade
New Construction N
Schools
School District Jefferson County Schools
Others
HOA Fee Include Common Area Maintenance,Management,Reserve Funds,Road Maintenance,Snow Removal
Senior Community No
Tax ID 02 13A020200000000
Ownership Fee Simple
SqFt Source Assessor
Special Listing Condition Standard
Read Less
Want to know what your home might be worth? Contact us for a FREE valuation!

Our team is ready to help you sell your home for the highest possible price ASAP

Bought with RONALD CROUSE • Keller Williams Realty

GET MORE INFORMATION





