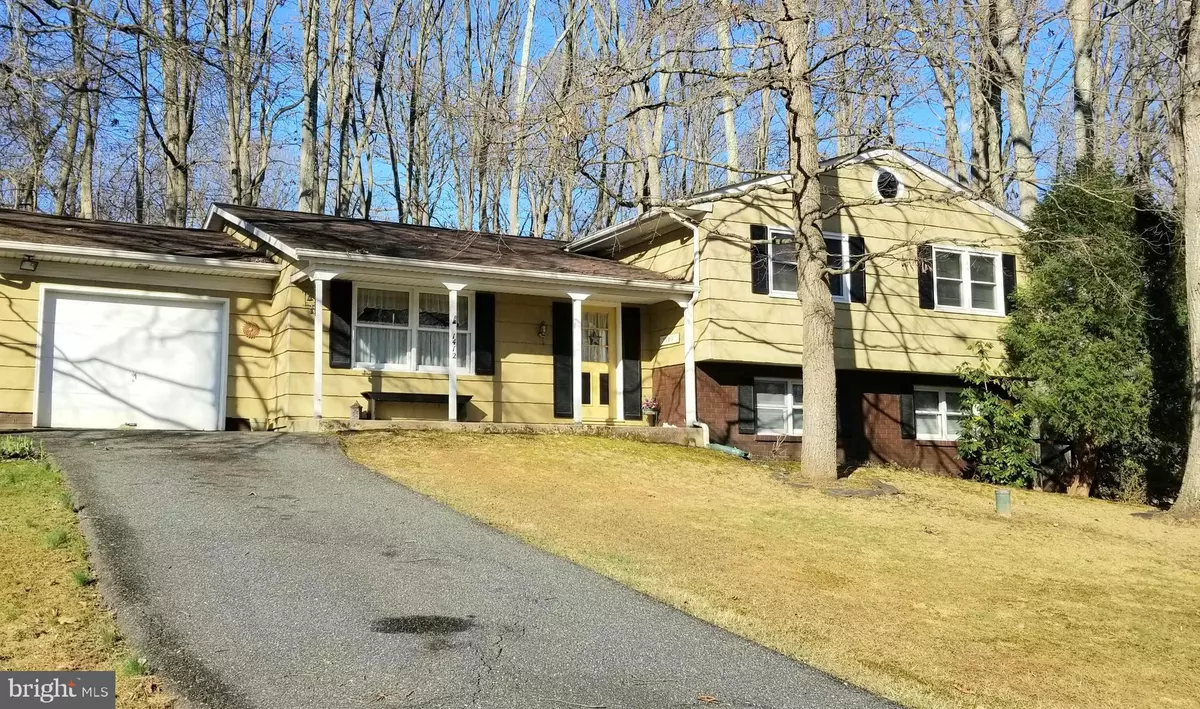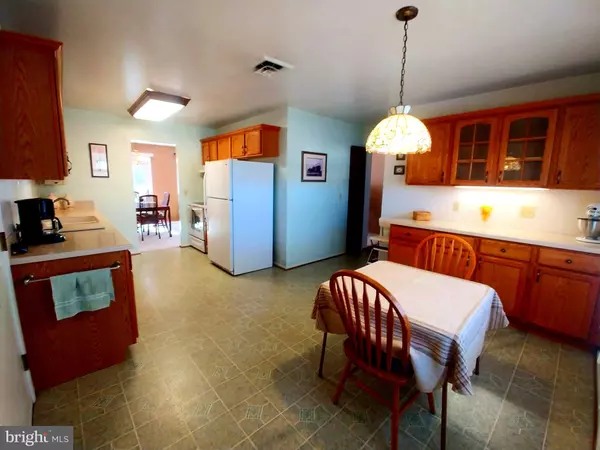$441,000
$425,000
3.8%For more information regarding the value of a property, please contact us for a free consultation.
1412 DALEWOOD DR Jarrettsville, MD 21084
5 Beds
3 Baths
2,680 SqFt
Key Details
Sold Price $441,000
Property Type Single Family Home
Sub Type Detached
Listing Status Sold
Purchase Type For Sale
Square Footage 2,680 sqft
Price per Sqft $164
Subdivision Spring Meadows
MLS Listing ID MDHR2010464
Sold Date 05/13/22
Style Split Level
Bedrooms 5
Full Baths 3
HOA Y/N N
Abv Grd Liv Area 2,680
Originating Board BRIGHT
Year Built 1975
Annual Tax Amount $3,419
Tax Year 2021
Lot Size 0.589 Acres
Acres 0.59
Lot Dimensions 146.00 x
Property Description
What a beauty !!! Excellent curb appeal and a very private wooded rear yard * This home is very spacious and offers 2,680 square feet of living space. * Situated on over a half acre of land * Foyer opens to large living room and formal dining room with sliders to brick patio * Upgraded custom oak kitchen with Corian countertops * Ample table space with additional built in cabinetry * Upper level boasts four bedrooms * Master / primary bedroom offers new carpet , the size is amazing with full master bath . The lower level is completely finished and was designed for an in law apartment - plumbing for kitchen is in place * Large bedroom and finished living room with woodstove . Wood beams and wall are barn wood * A full bath and outside entrance complete this level * Crawl space for additional storage * The home offers two zone heat , one new heat pump was installed in 2022 and carries a 10 year warranty. Some replacement windows * Roof and gutters were replaced in 2013 * Water heater in 2018 * Attached one car garage with automatic openers * One year home warranty * Lovely community located within minutes from North Bend Elementary , shopping, and churches.
Location
State MD
County Harford
Zoning RR
Rooms
Other Rooms Living Room, Dining Room, Primary Bedroom, Bedroom 3, Bedroom 4, Kitchen, Family Room, Foyer, In-Law/auPair/Suite, Bathroom 2, Full Bath
Interior
Interior Features Built-Ins, Carpet, Floor Plan - Open, Formal/Separate Dining Room, Kitchen - Country, Kitchen - Table Space, Pantry, Primary Bath(s), Tub Shower, Wood Stove
Hot Water Electric
Heating Central, Forced Air, Heat Pump(s), Wood Burn Stove
Cooling Central A/C
Flooring Carpet, Hardwood
Equipment Dishwasher, Dryer, Icemaker, Freezer, Oven/Range - Electric, Refrigerator
Fireplace N
Window Features Bay/Bow,Double Pane
Appliance Dishwasher, Dryer, Icemaker, Freezer, Oven/Range - Electric, Refrigerator
Heat Source Electric, Wood
Laundry Lower Floor
Exterior
Parking Features Garage - Front Entry, Garage Door Opener
Garage Spaces 7.0
Utilities Available Other, Cable TV Available
Water Access N
View Garden/Lawn, Trees/Woods
Roof Type Asphalt
Accessibility None
Attached Garage 1
Total Parking Spaces 7
Garage Y
Building
Lot Description Backs to Trees, Landscaping
Story 3
Foundation Crawl Space
Sewer Public Sewer, Other
Water Well
Architectural Style Split Level
Level or Stories 3
Additional Building Above Grade, Below Grade
Structure Type Dry Wall,Paneled Walls
New Construction N
Schools
Elementary Schools North Bend
Middle Schools North Harford
High Schools North Harford
School District Harford County Public Schools
Others
Senior Community No
Tax ID 1304056329
Ownership Fee Simple
SqFt Source Assessor
Horse Property N
Special Listing Condition Standard
Read Less
Want to know what your home might be worth? Contact us for a FREE valuation!

Our team is ready to help you sell your home for the highest possible price ASAP

Bought with Jennifer Ercolano • Garceau Realty
GET MORE INFORMATION





