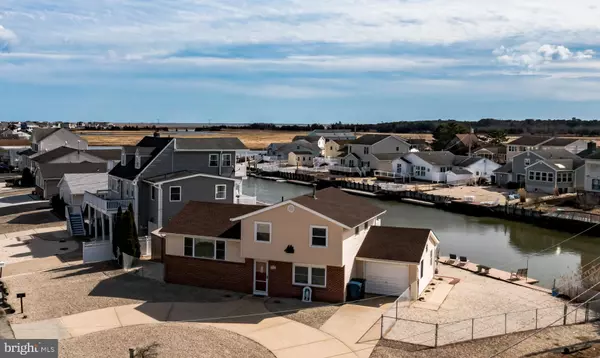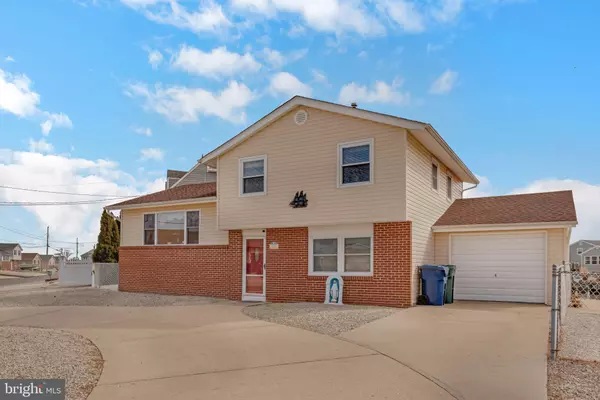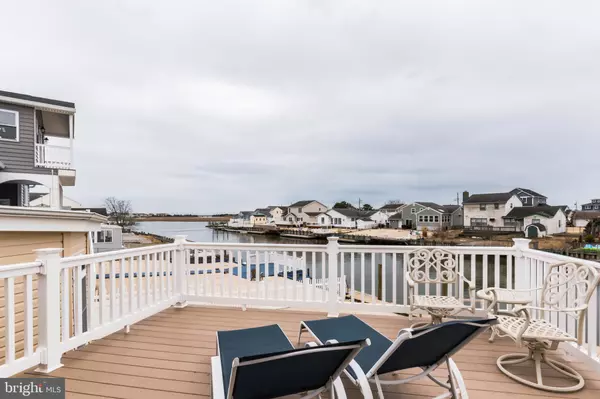$510,000
$549,000
7.1%For more information regarding the value of a property, please contact us for a free consultation.
112 E SCHUYLKILL Little Egg Harbor Twp, NJ 08087
3 Beds
2 Baths
1,764 SqFt
Key Details
Sold Price $510,000
Property Type Single Family Home
Sub Type Detached
Listing Status Sold
Purchase Type For Sale
Square Footage 1,764 sqft
Price per Sqft $289
Subdivision Mystic Island
MLS Listing ID NJOC2008308
Sold Date 07/29/22
Style Split Level
Bedrooms 3
Full Baths 2
HOA Y/N N
Abv Grd Liv Area 1,764
Originating Board BRIGHT
Year Built 1975
Annual Tax Amount $5,987
Tax Year 2021
Lot Size 8,200 Sqft
Acres 0.19
Lot Dimensions 82.00 x 100.00
Property Description
Enjoy the views from this exceptional well kept & updated waterfront home - quick bay access from 70+ feet of vinyl bulkhead has sun deck & floating dock! 3 spacious bedrooms, 2 full new tiled baths, porcelain tiled foyer & family room, wood laminate flooring, updated kitchen with all appliances included & granite counter tops open to great room. 2 zone natural gas FA heat & 2 zone CA, on demand tankless gas water heater, attached garage, composite decking, stoned landscaping, circular driveway, fenced yard. New roof 2021, storage shed & more... Bring your water toys, take a ride to the Great bay with your private dock in your back yard. The secret is out about Mystic Island, close to pristine beaches of Long Beach & Brigantine Island , state parks, fine dining, golf, wildlife refuge..
Location
State NJ
County Ocean
Area Little Egg Harbor Twp (21517)
Zoning R-50
Rooms
Main Level Bedrooms 3
Interior
Interior Features Attic, Breakfast Area, Carpet, Ceiling Fan(s), Combination Dining/Living, Combination Kitchen/Dining, Crown Moldings, Dining Area, Family Room Off Kitchen, Floor Plan - Open, Kitchen - Eat-In, Kitchen - Island, Recessed Lighting, Stall Shower, Tub Shower, Window Treatments
Hot Water Natural Gas, Tankless
Heating Forced Air, Zoned
Cooling Ceiling Fan(s), Central A/C, Zoned
Flooring Carpet, Wood, Laminated, Ceramic Tile
Equipment Built-In Microwave, Dishwasher, Dryer, Refrigerator, Stove, Washer - Front Loading, Washer/Dryer Stacked, Water Heater - Tankless
Appliance Built-In Microwave, Dishwasher, Dryer, Refrigerator, Stove, Washer - Front Loading, Washer/Dryer Stacked, Water Heater - Tankless
Heat Source Natural Gas
Laundry Lower Floor, Has Laundry
Exterior
Parking Features Additional Storage Area
Garage Spaces 5.0
Waterfront Description Private Dock Site
Water Access Y
Water Access Desc Boat - Powered,Canoe/Kayak,Fishing Allowed,Personal Watercraft (PWC),Private Access,Sail,Swimming Allowed,Waterski/Wakeboard
View Panoramic, Water
Roof Type Shingle
Accessibility Doors - Swing In
Attached Garage 1
Total Parking Spaces 5
Garage Y
Building
Lot Description Corner, Bulkheaded, Level
Story 3
Foundation Slab, Crawl Space
Sewer Public Sewer
Water Public
Architectural Style Split Level
Level or Stories 3
Additional Building Above Grade, Below Grade
New Construction N
Others
Senior Community No
Tax ID 17-00325 109-00029
Ownership Fee Simple
SqFt Source Assessor
Special Listing Condition Standard
Read Less
Want to know what your home might be worth? Contact us for a FREE valuation!

Our team is ready to help you sell your home for the highest possible price ASAP

Bought with Mary Ann OShea • RE/MAX at Barnegat Bay - Ship Bottom

GET MORE INFORMATION





