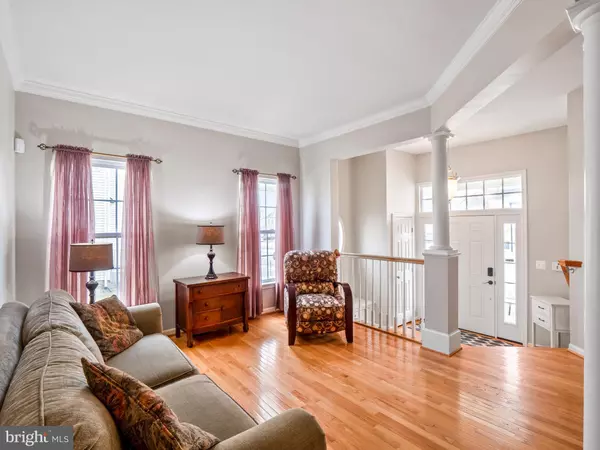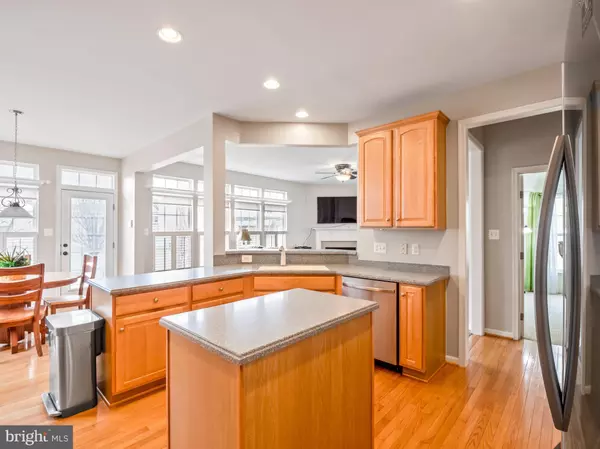$502,000
$450,000
11.6%For more information regarding the value of a property, please contact us for a free consultation.
584 PROSPECT HILL BLVD Charles Town, WV 25414
4 Beds
4 Baths
5,452 SqFt
Key Details
Sold Price $502,000
Property Type Single Family Home
Sub Type Detached
Listing Status Sold
Purchase Type For Sale
Square Footage 5,452 sqft
Price per Sqft $92
Subdivision Huntfield
MLS Listing ID WVJF2002874
Sold Date 03/29/22
Style Colonial
Bedrooms 4
Full Baths 3
Half Baths 1
HOA Fees $77/mo
HOA Y/N Y
Abv Grd Liv Area 3,952
Originating Board BRIGHT
Year Built 2008
Annual Tax Amount $1,567
Tax Year 2021
Lot Size 7,174 Sqft
Acres 0.16
Property Description
This Colonial home has so much character and nearly 5,000 sq ft fully finished living space making this one of the Largest models in Huntfield. Featuring a Gourmet kitchen with New Appliances, a bump out breakfast nook, Butlers pantry and formal dining area with beaming hardwood floors. The front sitting room, private office with French doors, spacious formal dining room plus family room with gas fireplace contribute to this highly desirer able floor plan. The charming wrap around front porch, plantation shutters, crown moldings add to the character of this home. The master suite has a soaking tub, dual vanities and walk-in closets plus and amazing sitting room, perfect for another office space. The lower level is a great place to entertain and watch movies, WOW the projector, screen and electronic system are all included. The New roof and gutters, NEW HVAC, Fenced back yard and 2+ detached garage and so much more make this home move in ready!
Location
State WV
County Jefferson
Zoning 101
Rooms
Basement Daylight, Partial, Full, Fully Finished
Interior
Interior Features Breakfast Area, Carpet, Ceiling Fan(s), Chair Railings, Crown Moldings, Family Room Off Kitchen, Floor Plan - Open, Kitchen - Eat-In, Formal/Separate Dining Room, Kitchen - Gourmet, Kitchen - Island, Kitchen - Table Space, Pantry, Primary Bath(s), Soaking Tub, Upgraded Countertops, Walk-in Closet(s), Wood Floors
Hot Water Propane
Heating Heat Pump(s), Forced Air, Zoned
Cooling Central A/C, Ceiling Fan(s), Zoned
Equipment Built-In Microwave, Cooktop, Dishwasher, Disposal, Dryer, Exhaust Fan, Icemaker, Oven - Double, Refrigerator, Washer
Appliance Built-In Microwave, Cooktop, Dishwasher, Disposal, Dryer, Exhaust Fan, Icemaker, Oven - Double, Refrigerator, Washer
Heat Source Electric
Exterior
Exterior Feature Patio(s)
Garage Garage - Rear Entry, Garage Door Opener
Garage Spaces 2.0
Fence Rear
Amenities Available Common Grounds
Water Access N
Accessibility None
Porch Patio(s)
Total Parking Spaces 2
Garage Y
Building
Story 3
Foundation Concrete Perimeter
Sewer Public Sewer
Water Public
Architectural Style Colonial
Level or Stories 3
Additional Building Above Grade, Below Grade
New Construction N
Schools
School District Jefferson County Schools
Others
HOA Fee Include Trash,Snow Removal,Common Area Maintenance
Senior Community No
Tax ID 03 11B031400000000
Ownership Fee Simple
SqFt Source Assessor
Special Listing Condition Standard
Read Less
Want to know what your home might be worth? Contact us for a FREE valuation!

Our team is ready to help you sell your home for the highest possible price ASAP

Bought with Colleen Marie Walters • Keller Williams Realty Centre

GET MORE INFORMATION





