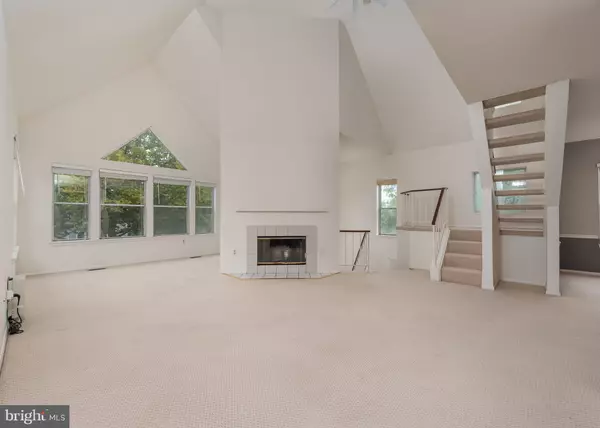$265,000
$260,000
1.9%For more information regarding the value of a property, please contact us for a free consultation.
7714 MAYFAIR CIR Ellicott City, MD 21043
2 Beds
2 Baths
1,105 SqFt
Key Details
Sold Price $265,000
Property Type Condo
Sub Type Condo/Co-op
Listing Status Sold
Purchase Type For Sale
Square Footage 1,105 sqft
Price per Sqft $239
Subdivision Woodland Village
MLS Listing ID MDHW2004832
Sold Date 10/12/21
Style Other,Loft
Bedrooms 2
Full Baths 2
Condo Fees $273/mo
HOA Y/N N
Abv Grd Liv Area 1,105
Originating Board BRIGHT
Year Built 1988
Annual Tax Amount $3,830
Tax Year 2021
Property Description
This is your chance to own one of the coolest condo floor plans in all of Howard County! This unit needs a little bit of updating, but is priced accordingly. (Updated comps selling $25k higher). Upon entering this unit, you'll find a coat closet, and storage space under the stairs. Walk up to the main living level to find a beautifully open floor plan, including a fireplace that soars to the vaulted ceiling! The central kitchen is flanked by a nicely sized dining room and large living room - complete with a nook behind the fireplace - - perfect for a home office or piano. The most striking feature of this unit is a loft! The landing leading to the loft has enough space for a bookcase or an assortment of plants, and the loft features built in shelving. Sunlight streams throughout the unit from its many windows. Two bedrooms and two full bathrooms round out the unit, including a giant soaking tub in the primary bath. The primary bedroom features a large walk-in closet, and built-in window seats with storage below. Full sized washer and dryer in hall closet. The Woodland Village community has great amenities (pool, tennis courts, and playground), and is a quick drive to major commuting routes. Minutes from shopping, restaurants, and entertainment! Call for a showing today!
Location
State MD
County Howard
Zoning RSA8
Rooms
Other Rooms Living Room, Dining Room, Primary Bedroom, Kitchen, Foyer, Bedroom 1, Loft
Main Level Bedrooms 2
Interior
Interior Features Dining Area, Built-Ins, Primary Bath(s), Window Treatments, Floor Plan - Open
Hot Water Electric
Heating Forced Air
Cooling Central A/C, Ceiling Fan(s)
Flooring Carpet, Ceramic Tile
Fireplaces Number 1
Fireplaces Type Fireplace - Glass Doors
Equipment Dishwasher, Dryer, Dual Flush Toilets, Exhaust Fan, Range Hood, Refrigerator, Stove, Washer, Water Heater
Fireplace Y
Appliance Dishwasher, Dryer, Dual Flush Toilets, Exhaust Fan, Range Hood, Refrigerator, Stove, Washer, Water Heater
Heat Source Electric
Exterior
Amenities Available Pool - Outdoor, Recreational Center, Tennis Courts, Tot Lots/Playground, Pool Mem Avail
Water Access N
Roof Type Asphalt
Accessibility None
Garage N
Building
Story 2
Foundation Slab
Sewer Public Sewer
Water Public
Architectural Style Other, Loft
Level or Stories 2
Additional Building Above Grade
New Construction N
Schools
School District Howard County Public School System
Others
Pets Allowed Y
HOA Fee Include Management,Insurance,Trash,Pool(s),Snow Removal,Lawn Care Front,Lawn Care Rear,Lawn Care Side,Ext Bldg Maint
Senior Community No
Tax ID 1401221809
Ownership Fee Simple
SqFt Source Estimated
Special Listing Condition Standard
Pets Allowed No Pet Restrictions
Read Less
Want to know what your home might be worth? Contact us for a FREE valuation!

Our team is ready to help you sell your home for the highest possible price ASAP

Bought with Shalini Arora • Cummings & Co. Realtors

GET MORE INFORMATION





