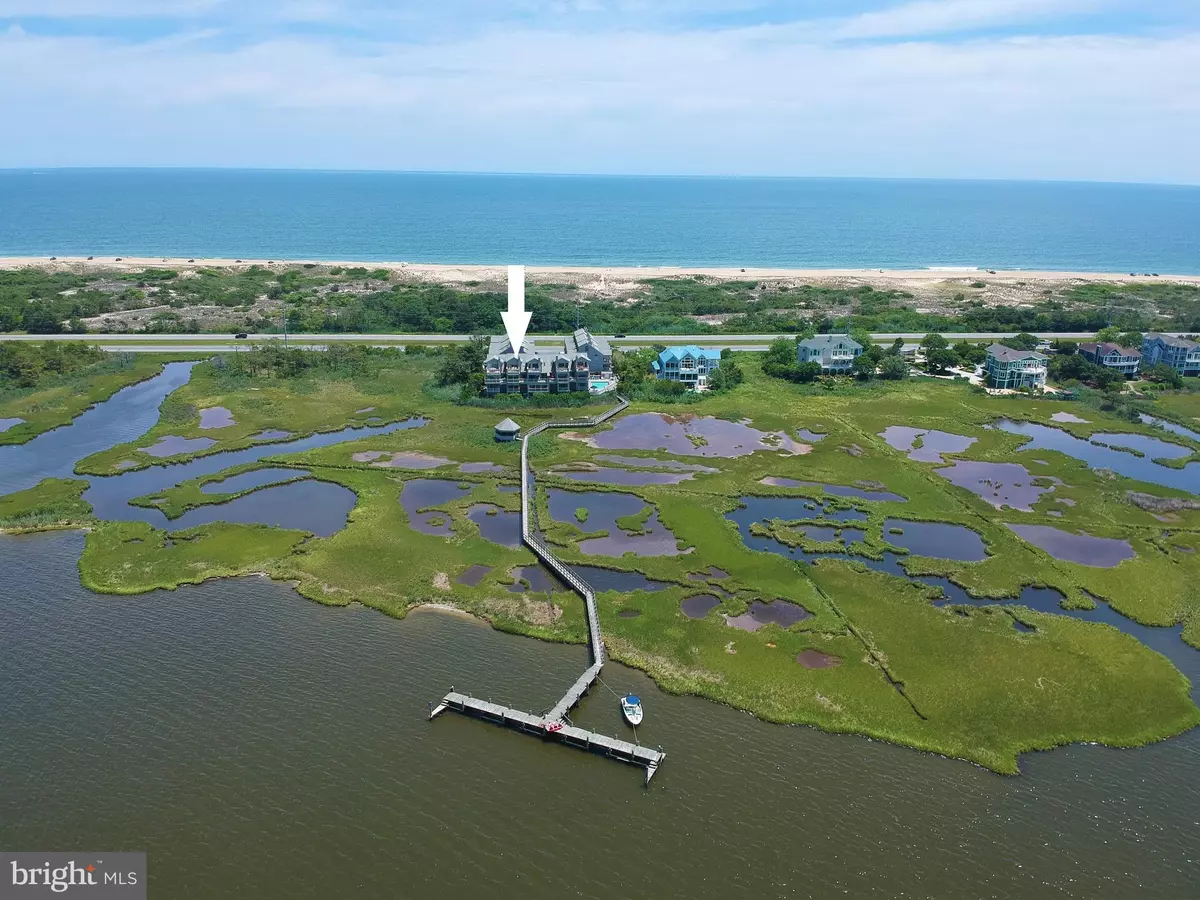$635,000
$650,000
2.3%For more information regarding the value of a property, please contact us for a free consultation.
39948 NARROWS RD #2 Fenwick Island, DE 19944
4 Beds
4 Baths
1,800 SqFt
Key Details
Sold Price $635,000
Property Type Condo
Sub Type Condo/Co-op
Listing Status Sold
Purchase Type For Sale
Square Footage 1,800 sqft
Price per Sqft $352
Subdivision Narrows
MLS Listing ID DESU2023906
Sold Date 07/22/22
Style Coastal
Bedrooms 4
Full Baths 3
Half Baths 1
Condo Fees $1,800/qua
HOA Y/N N
Abv Grd Liv Area 1,800
Originating Board BRIGHT
Year Built 1988
Annual Tax Amount $1,277
Tax Year 2021
Lot Dimensions 0.00 x 0.00
Property Description
Stunning wide open views of the bay from this waterfront townhome situated in one of the most picturesque locations on the shore! Explore the serenity of The Narrows, a unique enclave of townhomes with views of both the bay and the ocean and only a short distance from Bethany Beach and Fenwick Island. With views of the bay that extend to nearly every room, this property has potential to become the beach house of your dreams. The kitchen boasts a breakfast nook and the window-lined walls allow for significant natural light to illuminate the combination kitchen-dining-living floor plan. The great room is highlighted with a soaring 2-story vaulted ceiling, wood flooring, and a fireplace between two sliders that lead to an enclosed waterfront porch accenting the panoramic bay views. The primary bedroom located at the entrance level is equipped with another enclosed bayfront porch and ensuite bathroom with dual sinks and a soaking tub. There are two additional bedrooms on this level and another full bathroom. The top floor offers exceptional space for an office, entertaining, or it could be utilized and an additional bedroom with a half bathroom and a sun deck overlooking the bay. Below the home is covered parking, a secured storage area and an outdoor shower. Walk across the street for state park beach access or spend time at the Narrows community pool, enjoy fishing and launching paddle boards from the community dock and fishing pier and then watch the sunset from your private waterfront deck or from the communitys screened gazebo on the bay.
Location
State DE
County Sussex
Area Baltimore Hundred (31001)
Zoning MR
Interior
Interior Features Ceiling Fan(s), Combination Dining/Living, Combination Kitchen/Dining, Elevator, Floor Plan - Open, Primary Bath(s), Primary Bedroom - Bay Front, Soaking Tub
Hot Water Electric
Heating Heat Pump(s), Forced Air
Cooling Central A/C
Fireplaces Number 1
Fireplaces Type Wood
Equipment Built-In Microwave, Dishwasher, Disposal, Dryer, Oven/Range - Electric, Refrigerator, Washer, Water Heater
Furnishings No
Fireplace Y
Appliance Built-In Microwave, Dishwasher, Disposal, Dryer, Oven/Range - Electric, Refrigerator, Washer, Water Heater
Heat Source Electric
Exterior
Exterior Feature Deck(s), Porch(es), Screened
Garage Spaces 2.0
Amenities Available Common Grounds, Pier/Dock, Reserved/Assigned Parking, Swimming Pool, Water/Lake Privileges
Waterfront Y
Water Access N
View Bay, Scenic Vista, Water, Panoramic
Roof Type Architectural Shingle
Street Surface Paved
Accessibility None
Porch Deck(s), Porch(es), Screened
Road Frontage Private
Total Parking Spaces 2
Garage N
Building
Story 3
Foundation Pilings
Sewer Public Sewer
Water Public
Architectural Style Coastal
Level or Stories 3
Additional Building Above Grade
Structure Type 2 Story Ceilings
New Construction N
Schools
School District Indian River
Others
Pets Allowed Y
HOA Fee Include Common Area Maintenance,Ext Bldg Maint,Insurance,Lawn Maintenance,Management,Pier/Dock Maintenance,Pool(s),Trash
Senior Community No
Tax ID 134-20.00-9.00-2
Ownership Fee Simple
SqFt Source Estimated
Acceptable Financing Cash, Conventional
Listing Terms Cash, Conventional
Financing Cash,Conventional
Special Listing Condition Standard
Pets Description Cats OK, Dogs OK
Read Less
Want to know what your home might be worth? Contact us for a FREE valuation!

Our team is ready to help you sell your home for the highest possible price ASAP

Bought with Kevin Odle • Long & Foster Real Estate, Inc.

GET MORE INFORMATION





