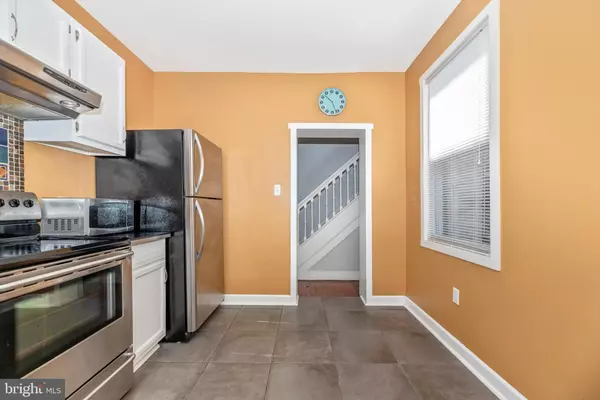$315,000
$315,000
For more information regarding the value of a property, please contact us for a free consultation.
108 W 5TH ST Frederick, MD 21701
2 Beds
2 Baths
924 SqFt
Key Details
Sold Price $315,000
Property Type Townhouse
Sub Type Interior Row/Townhouse
Listing Status Sold
Purchase Type For Sale
Square Footage 924 sqft
Price per Sqft $340
Subdivision Frederick Historic District
MLS Listing ID MDFR2019156
Sold Date 07/28/22
Style Colonial
Bedrooms 2
Full Baths 1
Half Baths 1
HOA Y/N N
Abv Grd Liv Area 924
Originating Board BRIGHT
Year Built 1900
Annual Tax Amount $2,784
Tax Year 2019
Lot Size 1,937 Sqft
Acres 0.04
Property Description
Welcome home to 108 W 5th Street! Upon entering your home you'll first notice the original wide plank hardwood flooring which opens to your living room that has a spacious feel with high ceilings and a unique fireplace mantel. Moving through you will enter your kitchen with updated countertops and stainless steel appliances that has easy access to a fully fenced-in patio area! Also on the main level is a convenient half bathroom. On the upper level you have two bedrooms and a full bathroom. One of the bedrooms is complete with a covered porch where you can enjoy the feel of Frederick City from your very own backyard! There is a full walk-out basement where the laundry is located that also has access to the rear patio area. All of this is located in an incredible convenient location just walking distance away from Downtown Frederick, shopping, dining and major commuter routes! Don't miss your chance to call this home YOURS!
Location
State MD
County Frederick
Zoning DR
Direction North
Rooms
Other Rooms Living Room, Bedroom 2, Kitchen, Bathroom 1
Basement Other
Interior
Interior Features Ceiling Fan(s), Floor Plan - Traditional, Kitchen - Eat-In, Kitchen - Table Space, Recessed Lighting, Stall Shower, Upgraded Countertops, Window Treatments, Wood Floors
Hot Water Electric
Heating Forced Air
Cooling Ceiling Fan(s), Central A/C
Flooring Hardwood, Carpet, Ceramic Tile, Vinyl, Concrete
Equipment Dishwasher, Disposal, Dryer, Exhaust Fan, Microwave, Oven - Self Cleaning, Oven/Range - Electric, Range Hood, Refrigerator, Stainless Steel Appliances, Washer, Water Heater
Fireplace N
Window Features Double Hung,Screens,Vinyl Clad,Wood Frame
Appliance Dishwasher, Disposal, Dryer, Exhaust Fan, Microwave, Oven - Self Cleaning, Oven/Range - Electric, Range Hood, Refrigerator, Stainless Steel Appliances, Washer, Water Heater
Heat Source Natural Gas
Laundry Basement
Exterior
Exterior Feature Patio(s), Porch(es)
Parking On Site 2
Fence Board, Rear, Wood
Utilities Available Cable TV, Electric Available, Natural Gas Available, Sewer Available, Water Available
Water Access N
View City, Courtyard, Garden/Lawn
Roof Type Other
Accessibility None
Porch Patio(s), Porch(es)
Road Frontage City/County
Garage N
Building
Lot Description Landscaping, Level, Rear Yard
Story 3
Foundation Slab, Stone
Sewer Public Sewer
Water Public
Architectural Style Colonial
Level or Stories 3
Additional Building Above Grade, Below Grade
Structure Type High,Dry Wall
New Construction N
Schools
Elementary Schools Parkway
Middle Schools West Frederick
High Schools Frederick
School District Frederick County Public Schools
Others
Pets Allowed Y
Senior Community No
Tax ID 1102108895
Ownership Fee Simple
SqFt Source Estimated
Security Features Smoke Detector
Special Listing Condition Standard
Pets Allowed No Pet Restrictions
Read Less
Want to know what your home might be worth? Contact us for a FREE valuation!

Our team is ready to help you sell your home for the highest possible price ASAP

Bought with Anthony Michael Chuckerel • Real Estate Teams, LLC

GET MORE INFORMATION





