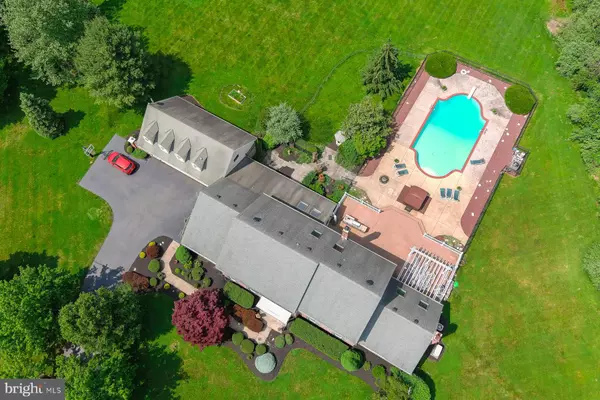$950,000
$995,000
4.5%For more information regarding the value of a property, please contact us for a free consultation.
14 INDEPENDENCE WAY Titusville, NJ 08560
5 Beds
5 Baths
6,017 SqFt
Key Details
Sold Price $950,000
Property Type Single Family Home
Sub Type Detached
Listing Status Sold
Purchase Type For Sale
Square Footage 6,017 sqft
Price per Sqft $157
Subdivision Pennington Crossin
MLS Listing ID NJME2015898
Sold Date 11/01/22
Style Traditional
Bedrooms 5
Full Baths 4
Half Baths 1
HOA Fees $62/ann
HOA Y/N Y
Abv Grd Liv Area 6,017
Originating Board BRIGHT
Year Built 1989
Annual Tax Amount $26,720
Tax Year 2021
Lot Size 4.665 Acres
Acres 4.67
Lot Dimensions 0.00 x 0.00
Property Sub-Type Detached
Property Description
This perfectly manicured yard is noticeably attractive. Sitting on over 4 acres, the home offers privacy with open space on two sides! This 6,000 + square foot colonial has new Pella windows throughout. Just the view from the front yard, alone, is amazing. Drive up the driveway to find a four car garage and a spacious area for parking outdoors. There is a new, private, office space or bonus room above the garage which has its own HVAC and water heater and full bathroom. Enter the front door to an open foyer and grand staircase and to the left and right, find the formal living room and dining rooms with shadow box wood trim. During gatherings in the dining room, utilize the wet bar, which is conveniently located just outside the room. The layout of the home offers five bedrooms with one of them being situated on the main level with its own full bathroom with walk-in shower and plentiful storage (washer and dryer could be moved there). The place to be is in the game room with cathedral ceilings and a grand, stone, wood burning fireplace. Just off of the game room, through sliding glass doors, is the outdoor seating area and in-ground pool and hot tub. The pool is heated and has new coping, plaster and tiles (Sept. 2020). Enjoy the summer days and nights outdoors in this fantastic backyard equipped with an outdoor refrigerator and cooking area with granite counters and dedicated gas line to the grill. The family room is another special gathering place as it is open to the kitchen and it also has a gas fireplace. The first floor has a wonderful area for a mudroom, game room, workout area or study lounge with new vinyl flooring. In the bright and sunny kitchen, there are two skylights above the eating area with a ceiling fan and sliding glass doors that lead to the outdoor pool. Find plentiful cabinets and three double pantries in the hallway for storage. The kitchen has a brand new dishwasher, Samsung gas range, Samsung built-in microwave, granite countertops and a farmhouse, stainless steel, double sink. The Samsung tablet refrigerator with built-in water dispenser allows access to the contents of it from the grocery store. The laundry is situated on the main level next to the half bath. The main level finishes off with a room which is currently being used as a home office. The basement level is currently designated with two gaming areas, a storage area and a workout area. The second level has four bedrooms and the spacious primary bedroom has a sitting room and a large, 13'x20' closet with beautiful built-ins. The primary bathroom has a large soaking tub and separate walk-in shower. The home has two AC zones, two 40 gallon water heaters and seven heat zones. The in-ground pool will be open in the coming weeks.
Location
State NJ
County Mercer
Area Hopewell Twp (21106)
Zoning VRC
Rooms
Basement Partially Finished
Main Level Bedrooms 1
Interior
Interior Features Bar, Breakfast Area, Built-Ins, Butlers Pantry, Ceiling Fan(s), Chair Railings, Curved Staircase, Dining Area, Entry Level Bedroom, Family Room Off Kitchen
Hot Water Electric
Heating Baseboard - Hot Water
Cooling Central A/C
Fireplaces Number 2
Fireplaces Type Wood, Gas/Propane, Stone
Equipment Built-In Microwave, Dishwasher, Oven/Range - Gas, Refrigerator
Fireplace Y
Appliance Built-In Microwave, Dishwasher, Oven/Range - Gas, Refrigerator
Heat Source Natural Gas
Laundry Main Floor
Exterior
Exterior Feature Deck(s)
Parking Features Additional Storage Area, Covered Parking, Garage - Front Entry, Garage Door Opener
Garage Spaces 9.0
Pool Fenced
Water Access N
Accessibility Level Entry - Main
Porch Deck(s)
Attached Garage 4
Total Parking Spaces 9
Garage Y
Building
Story 2
Foundation Concrete Perimeter
Sewer On Site Septic
Water Well
Architectural Style Traditional
Level or Stories 2
Additional Building Above Grade, Below Grade
New Construction N
Schools
School District Hopewell Valley Regional Schools
Others
Senior Community No
Tax ID 06-00092-00010 28
Ownership Fee Simple
SqFt Source Assessor
Acceptable Financing Cash, Conventional
Listing Terms Cash, Conventional
Financing Cash,Conventional
Special Listing Condition Standard
Read Less
Want to know what your home might be worth? Contact us for a FREE valuation!

Our team is ready to help you sell your home for the highest possible price ASAP

Bought with Sandra Duffy • Century 21 Alliance-Wildwood Crest
GET MORE INFORMATION





