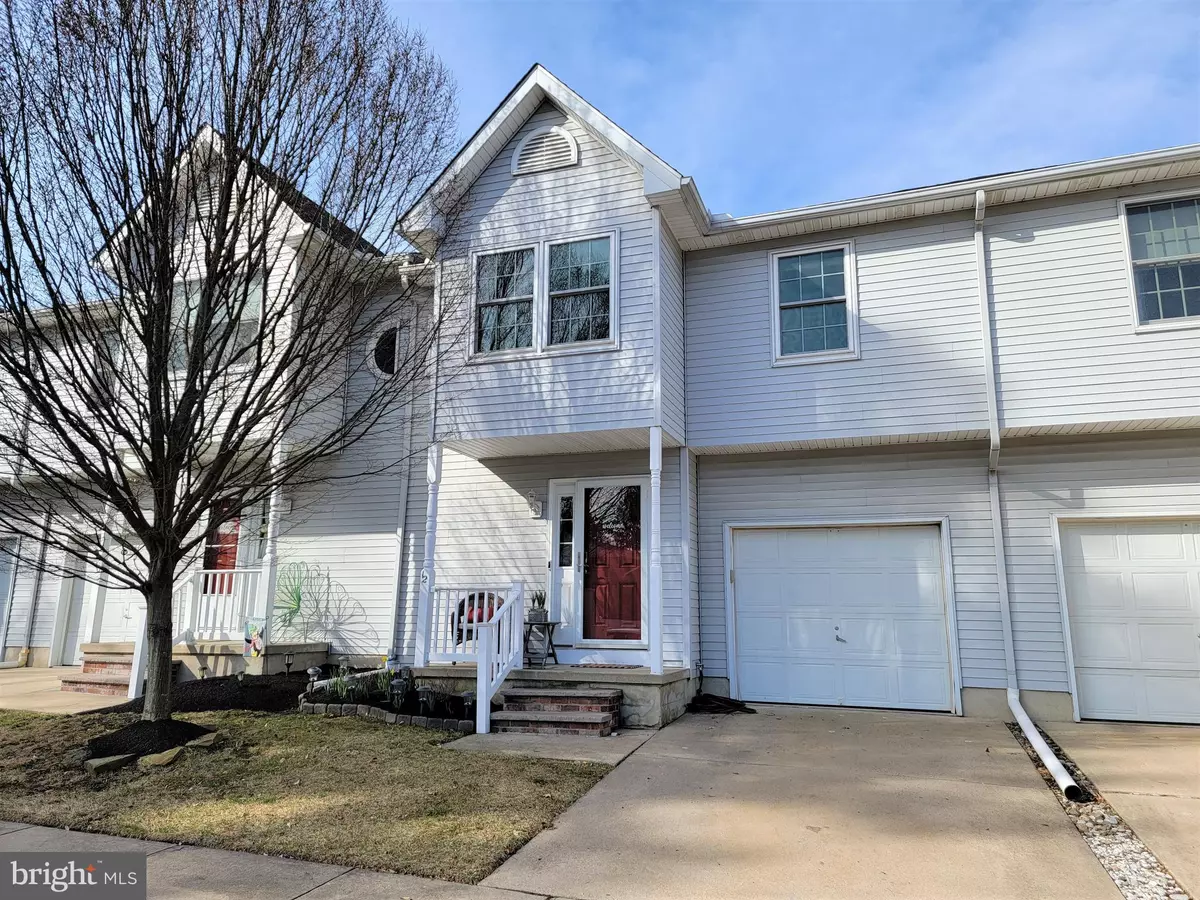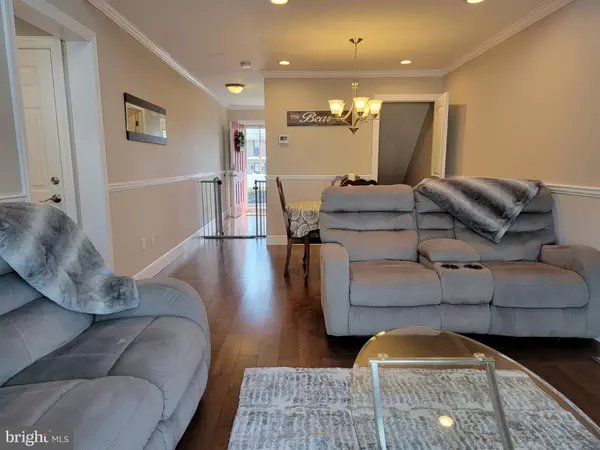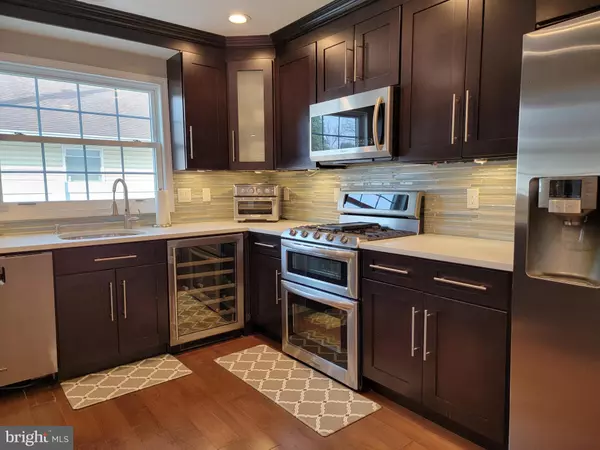$251,000
$219,900
14.1%For more information regarding the value of a property, please contact us for a free consultation.
12 HOLLY GLEN DR Pitman, NJ 08071
2 Beds
3 Baths
1,353 SqFt
Key Details
Sold Price $251,000
Property Type Condo
Sub Type Condo/Co-op
Listing Status Sold
Purchase Type For Sale
Square Footage 1,353 sqft
Price per Sqft $185
Subdivision Holly Glen
MLS Listing ID NJGL2010160
Sold Date 04/21/22
Style Traditional
Bedrooms 2
Full Baths 2
Half Baths 1
Condo Fees $185/mo
HOA Y/N N
Abv Grd Liv Area 1,353
Originating Board BRIGHT
Year Built 1994
Annual Tax Amount $7,388
Tax Year 2021
Lot Dimensions 0.00 x 0.00
Property Description
Welcome to Holly Glen, a small enclave of modern townhomes in Historic Pitman! You will delight in all the recent updates to this well maintained unit. Crown moldings, chair rail and beautiful wood floors are evident throughout. A covered front porch welcomes guests. Step inside to the foyer with large coat closet. Just down the hall is the great room with VAULTED ceiling, dramatic arched-top window, ceiling fan, crown molding and chair rail. A French door leads outside to a paver block patio. The dining room is adjacent to the living area and has recessed lighting as well as a chandelier. Check out the "dream kitchen" with newer cabinets with espresso finish, white QUARTZ counter-tops, glass tile back splash, RECESSED lighting, breakfast bar and all STAINLESS STEEL appliances including a gas range, microwave oven, dishwasher, refrigerator, and WINE frig! Let the party begin!! Inside access door to one-car garage is conveniently located just off the kitchen. (The garage refrigerator is excluded.) An updated powder room is located on the main level with all NEWER fixtures! Head downstairs to the partially finished basement with recessed lighting, carpeting and under the stair storage closet. This large family room will be perfect for TV and gaming, working out, or a spacious play room for the kids. Unfinished laundry area and HVAC room with TANKLESS HWH are also located on this level. Head upstairs to the top floor and find a comfy LOFT area overlooking great room, perfect for reading or relaxing. The master suite includes WOOD flooring, crown molding and chair rail, ceiling fan, sitting area and private updated bathroom with JETTED tub with tiled surround, tile floor and vanity with black GRANITE top. The second bedroom is very spacious and features crown molding, chair rail, ceiling fan, wood floor and large wall closet. The guest bathroom is updated with tile flooring, tub/shower combo, newer vanity with granite top. Other fine amenities included are pull-down attic stair in loft, paneled interior doors, replacement windows, full-view storm door and neutral color palette. Come explore this beautiful home and make it your own! Maintenance-free condo living is sure to please.
Location
State NJ
County Gloucester
Area Pitman Boro (20815)
Zoning RES
Rooms
Other Rooms Living Room, Dining Room, Primary Bedroom, Bedroom 2, Kitchen, Basement
Basement Partially Finished, Drainage System, Sump Pump
Interior
Hot Water Tankless
Cooling Central A/C
Heat Source Natural Gas
Exterior
Parking Features Garage - Front Entry, Garage Door Opener, Inside Access
Garage Spaces 1.0
Amenities Available Common Grounds
Water Access N
Accessibility None
Attached Garage 1
Total Parking Spaces 1
Garage Y
Building
Story 2
Foundation Concrete Perimeter
Sewer Public Sewer
Water Public
Architectural Style Traditional
Level or Stories 2
Additional Building Above Grade, Below Grade
New Construction N
Schools
School District Pitman Boro Public Schools
Others
Pets Allowed Y
HOA Fee Include All Ground Fee,Common Area Maintenance,Lawn Maintenance,Management
Senior Community No
Tax ID 15-00146-00013-C106
Ownership Condominium
Acceptable Financing Cash, Conventional, FHA, VA
Listing Terms Cash, Conventional, FHA, VA
Financing Cash,Conventional,FHA,VA
Special Listing Condition Standard
Pets Allowed Case by Case Basis
Read Less
Want to know what your home might be worth? Contact us for a FREE valuation!

Our team is ready to help you sell your home for the highest possible price ASAP

Bought with Gregg Murphy • EXP Realty, LLC

GET MORE INFORMATION





