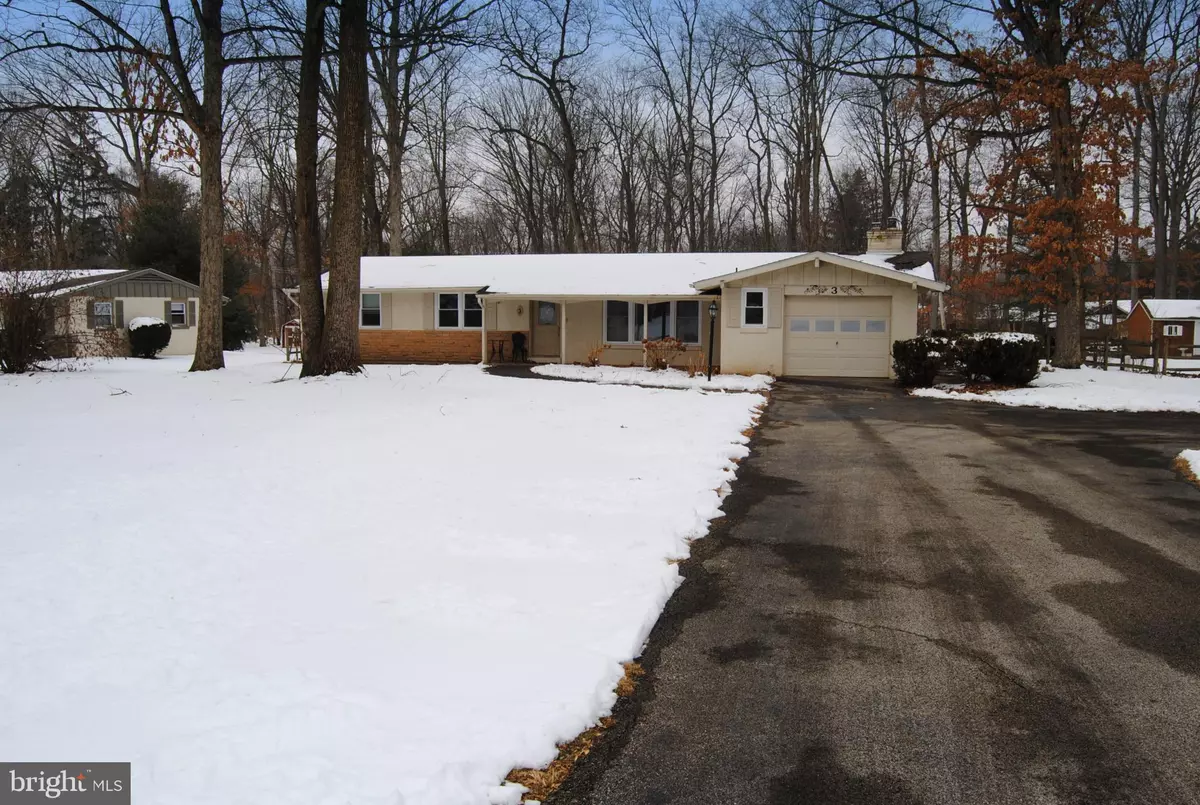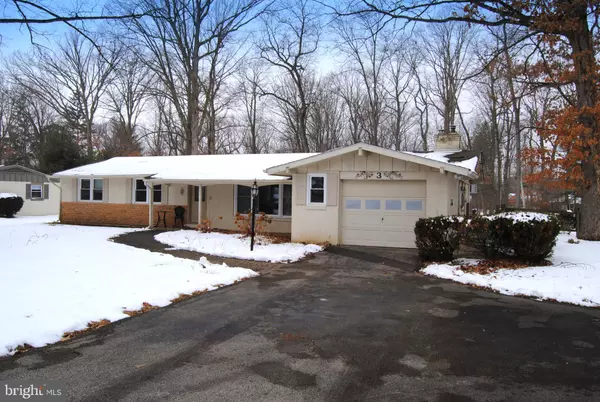$343,000
$299,000
14.7%For more information regarding the value of a property, please contact us for a free consultation.
3 MORNINGSIDE DR Lansdale, PA 19446
2 Beds
2 Baths
1,414 SqFt
Key Details
Sold Price $343,000
Property Type Single Family Home
Sub Type Detached
Listing Status Sold
Purchase Type For Sale
Square Footage 1,414 sqft
Price per Sqft $242
Subdivision Sunny Ayr Ests
MLS Listing ID PAMC2025466
Sold Date 03/08/22
Style Ranch/Rambler
Bedrooms 2
Full Baths 2
HOA Y/N N
Abv Grd Liv Area 1,414
Originating Board BRIGHT
Year Built 1960
Annual Tax Amount $4,675
Tax Year 2021
Lot Size 0.588 Acres
Acres 0.59
Lot Dimensions 125.00 x 0.00
Property Description
Location! This ranch home is conveniently located in Sunny Ayr Estates, which borders North Wales. It is only a 1/2 mile from Route 309 and several restaurants/shopping, yet youll feel like you're very secluded in this desired woodland community. Once you turn onto Morningside Dr, you are greeted with a community of well-built and beautifully crafted ranch homes on large lots. This conveniently designed ranch home features one floor living at its finest with a large master bedroom suite and a cedar closet. It also features an eat-in kitchen, a year-round sunroom(18'x14'), large patio and an oversized 1-car garage. New oil heater and Central AC within last 4 years as well as all new windows. The home is situated on a spacious 1/2 acre lot backing up to woods and plenty of opportunities to see deer and other wildlife. Come check out this opportunity to own a home in a very desirable neighborhood in the North Penn School District. A peaceful and quiet setting that can be enjoyed for years. It's rare when a home in this community becomes available. The home does need some work and updating and is being sold AS-IS. Bring your personal touches and make this home your own!
Location
State PA
County Montgomery
Area Montgomery Twp (10646)
Zoning R2 RESIDENTIAL
Rooms
Main Level Bedrooms 2
Interior
Interior Features Breakfast Area, Kitchen - Eat-In, Wood Floors
Hot Water Electric
Heating Forced Air
Cooling Central A/C
Flooring Tile/Brick, Carpet, Vinyl, Laminate Plank
Fireplaces Number 1
Equipment Oven/Range - Electric, Washer, Water Heater, Dryer, Dishwasher, Refrigerator
Fireplace Y
Appliance Oven/Range - Electric, Washer, Water Heater, Dryer, Dishwasher, Refrigerator
Heat Source Oil
Laundry Main Floor
Exterior
Exterior Feature Patio(s)
Parking Features Garage - Front Entry, Garage Door Opener
Garage Spaces 6.0
Fence Split Rail
Water Access N
View Trees/Woods
Roof Type Asphalt
Accessibility Level Entry - Main, No Stairs
Porch Patio(s)
Attached Garage 1
Total Parking Spaces 6
Garage Y
Building
Lot Description Backs to Trees
Story 1
Foundation Slab
Sewer Public Sewer
Water Public
Architectural Style Ranch/Rambler
Level or Stories 1
Additional Building Above Grade, Below Grade
Structure Type Dry Wall
New Construction N
Schools
School District North Penn
Others
Pets Allowed Y
Senior Community No
Tax ID 46-00-02755-007
Ownership Fee Simple
SqFt Source Assessor
Acceptable Financing Cash, Conventional, FHA
Horse Property N
Listing Terms Cash, Conventional, FHA
Financing Cash,Conventional,FHA
Special Listing Condition Standard
Pets Allowed No Pet Restrictions
Read Less
Want to know what your home might be worth? Contact us for a FREE valuation!

Our team is ready to help you sell your home for the highest possible price ASAP

Bought with Geraldine A Steuterman • J Carroll Molloy

GET MORE INFORMATION





