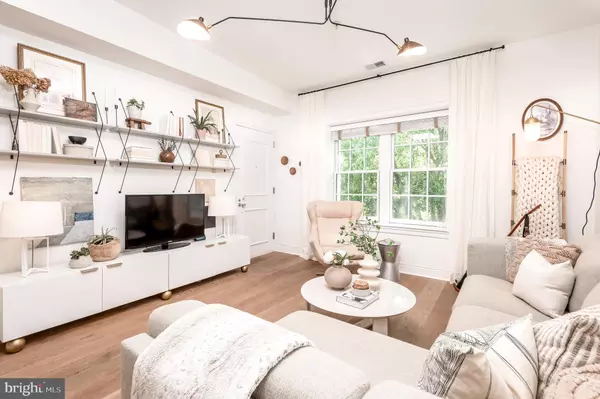$668,000
$664,900
0.5%For more information regarding the value of a property, please contact us for a free consultation.
4009 DAVIS PL NW #301 Washington, DC 20007
2 Beds
2 Baths
893 SqFt
Key Details
Sold Price $668,000
Property Type Condo
Sub Type Condo/Co-op
Listing Status Sold
Purchase Type For Sale
Square Footage 893 sqft
Price per Sqft $748
Subdivision Glover Park
MLS Listing ID DCDC2053884
Sold Date 08/01/22
Style Contemporary
Bedrooms 2
Full Baths 2
Condo Fees $313/mo
HOA Y/N N
Abv Grd Liv Area 893
Originating Board BRIGHT
Year Built 1938
Annual Tax Amount $3,479
Tax Year 2021
Property Description
Welcome to this sun-filled, top-floor boutique condo in the heart of Glover Park! Ten-foot ceilings, open layout, gourmet kitchen, stainless steel appliances, added office space, and luxurious updates make this property a stand-out. Further updates include white oak engineered hardwood floors throughout, full-size washer and dryer, tankless water heater, and windows on three sides plus a skylight. What is especially unique about this property is the expansive view north toward the National Cathedral.
Deeded parking spot is included. Rear terrace for grilling and relaxing. Community garden and Archbold Glover Park are two blocks away. Zoned to Stoddert Elementary.
Location
State DC
County Washington
Zoning R
Rooms
Other Rooms Living Room, Dining Room, Primary Bedroom, Bedroom 2, Kitchen, Laundry, Office, Bathroom 2, Primary Bathroom
Main Level Bedrooms 2
Interior
Interior Features Breakfast Area, Primary Bath(s), Upgraded Countertops, Window Treatments, Floor Plan - Open, Bar, Combination Kitchen/Dining, Combination Kitchen/Living, Dining Area, Family Room Off Kitchen, Kitchen - Gourmet, Skylight(s), Walk-in Closet(s), Wood Floors, Other
Hot Water Natural Gas
Heating Forced Air
Cooling Central A/C
Flooring Hardwood
Equipment Dishwasher, Disposal, Dryer, Exhaust Fan, Icemaker, Intercom, Microwave, Oven/Range - Gas, Refrigerator, Washer, Oven - Self Cleaning, Stove, Washer - Front Loading, Washer/Dryer Stacked, Water Heater
Fireplace N
Appliance Dishwasher, Disposal, Dryer, Exhaust Fan, Icemaker, Intercom, Microwave, Oven/Range - Gas, Refrigerator, Washer, Oven - Self Cleaning, Stove, Washer - Front Loading, Washer/Dryer Stacked, Water Heater
Heat Source Natural Gas
Laundry Has Laundry
Exterior
Parking Features Covered Parking, Basement Garage, Underground
Garage Spaces 1.0
Amenities Available None
Water Access N
Accessibility None
Total Parking Spaces 1
Garage Y
Building
Story 1
Unit Features Garden 1 - 4 Floors
Sewer Public Sewer
Water Public
Architectural Style Contemporary
Level or Stories 1
Additional Building Above Grade, Below Grade
Structure Type 9'+ Ceilings
New Construction N
Schools
School District District Of Columbia Public Schools
Others
Pets Allowed Y
HOA Fee Include Reserve Funds,Sewer,Trash,Water,Insurance
Senior Community No
Tax ID 1807//2062
Ownership Condominium
Special Listing Condition Standard
Pets Allowed No Pet Restrictions
Read Less
Want to know what your home might be worth? Contact us for a FREE valuation!

Our team is ready to help you sell your home for the highest possible price ASAP

Bought with Rayna D. McLendon • Affluent Home Realty, LLC

GET MORE INFORMATION





