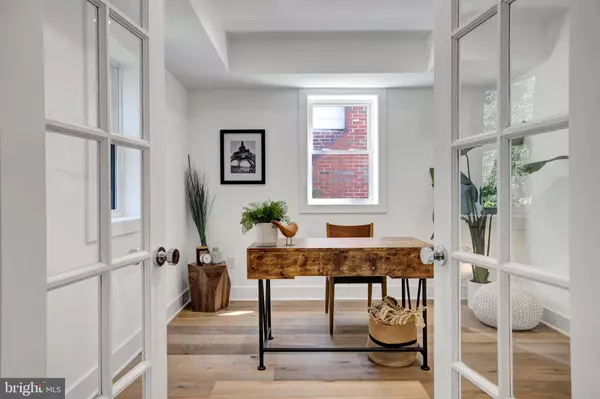$1,685,500
$1,450,000
16.2%For more information regarding the value of a property, please contact us for a free consultation.
5223 WESTERN AVE NW Washington, DC 20015
5 Beds
5 Baths
3,382 SqFt
Key Details
Sold Price $1,685,500
Property Type Single Family Home
Sub Type Detached
Listing Status Sold
Purchase Type For Sale
Square Footage 3,382 sqft
Price per Sqft $498
Subdivision American University Park
MLS Listing ID DCDC2037896
Sold Date 06/30/22
Style Colonial
Bedrooms 5
Full Baths 4
Half Baths 1
HOA Y/N N
Abv Grd Liv Area 2,812
Originating Board BRIGHT
Year Built 1939
Annual Tax Amount $6,789
Tax Year 2021
Lot Size 3,804 Sqft
Acres 0.09
Property Description
Renovated top to bottom, this fully detached Colonial home offers enormous charm and appeal with high standards of craftsmanship, design, and quality product features.
The well thought out floor plan has distinctive style with French doors that open to an office or den, a half bath, coat closet, formal living room with a gas fired fireplace and large dining room open to an expanded gourmet kitchen offset by a family room. Perfect for a work at home environment. The kitchen boasts ample space showcasing white cabinetry, pendant lighting, stainless steel appliances, Bosch gas range and refrigerator, a center island, gorgeous quartz countertops and a deep pantry. Just off the kitchen is a large IPE deck overlooking a fenced-in yard with a walkway to the garage. Beautiful, engineered hardwoods, recessed lighting and solid core doors with top-of-the-line hardware grace the light-filled main and upper levels.
On the upper level, you'll find four bedrooms and three full baths. The primary suite has a large, ensuite bathroom with a dual vanity, glass shower, and large soaking tub. The laundry is located on the upstairs level for your convenience.
The lower level provides additional entertaining space with a modern, full bath and a fifth bedroom with a large window. This space is perfect for an au pair/in-law suite or even AirBNB with its own private entrance on the side of the home.
With this home, comes peace of mind with a brand-new roof, new HVAC system, new appliances, and new water heater.
The private garage is for one car and has ample storage for bikes and more.
This home sits in an ideal neighborhood setting with all the luxuries of living close to the heart of Friendship Heights (Metro and Whole Foods are only 0.3mi away!).
Location
State DC
County Washington
Zoning R-1-B
Rooms
Other Rooms Living Room, Dining Room, Primary Bedroom, Bedroom 2, Bedroom 3, Bedroom 5, Kitchen, Family Room, Foyer, Bedroom 1, Laundry, Office, Bathroom 1, Bathroom 2, Bathroom 3, Primary Bathroom, Half Bath
Basement Connecting Stairway, Fully Finished, Heated, Side Entrance, Improved, Interior Access, Outside Entrance, Windows
Interior
Interior Features Combination Dining/Living, Combination Kitchen/Living, Dining Area, Family Room Off Kitchen, Floor Plan - Open, Formal/Separate Dining Room, Kitchen - Island, Pantry, Soaking Tub, Walk-in Closet(s)
Hot Water Natural Gas
Heating Forced Air
Cooling Central A/C
Flooring Hardwood, Engineered Wood, Luxury Vinyl Plank
Fireplaces Number 1
Fireplaces Type Gas/Propane
Equipment Built-In Microwave, Built-In Range, Dishwasher, Disposal, Dryer, Icemaker, Range Hood, Refrigerator, Stainless Steel Appliances, Washer
Furnishings No
Fireplace Y
Appliance Built-In Microwave, Built-In Range, Dishwasher, Disposal, Dryer, Icemaker, Range Hood, Refrigerator, Stainless Steel Appliances, Washer
Heat Source Natural Gas
Laundry Has Laundry, Upper Floor
Exterior
Exterior Feature Deck(s)
Parking Features Garage - Rear Entry
Garage Spaces 2.0
Fence Rear, Wood
Utilities Available Electric Available, Natural Gas Available, Sewer Available, Water Available
Water Access N
Roof Type Architectural Shingle
Accessibility None
Porch Deck(s)
Total Parking Spaces 2
Garage Y
Building
Lot Description Front Yard, Level, Landscaping, Rear Yard
Story 3
Foundation Slab
Sewer Public Sewer
Water Public
Architectural Style Colonial
Level or Stories 3
Additional Building Above Grade, Below Grade
Structure Type Dry Wall
New Construction N
Schools
School District District Of Columbia Public Schools
Others
Pets Allowed Y
Senior Community No
Tax ID 1577//0023
Ownership Fee Simple
SqFt Source Assessor
Horse Property N
Special Listing Condition Standard
Pets Allowed Cats OK, Dogs OK
Read Less
Want to know what your home might be worth? Contact us for a FREE valuation!

Our team is ready to help you sell your home for the highest possible price ASAP

Bought with Jasmin Zadegan • Long & Foster Real Estate, Inc.

GET MORE INFORMATION





