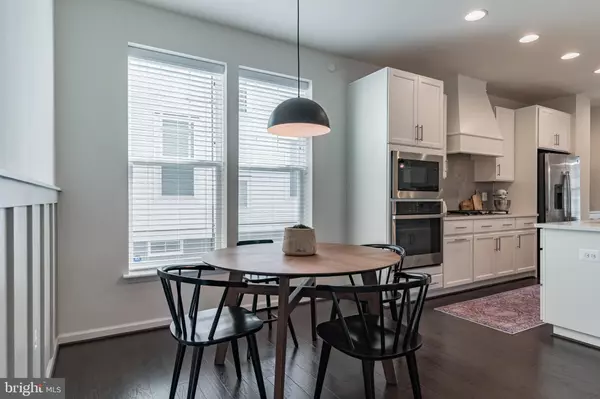$600,000
$615,000
2.4%For more information regarding the value of a property, please contact us for a free consultation.
1042 COASTAL AVE Stafford, VA 22554
4 Beds
4 Baths
3,231 SqFt
Key Details
Sold Price $600,000
Property Type Single Family Home
Sub Type Detached
Listing Status Sold
Purchase Type For Sale
Square Footage 3,231 sqft
Price per Sqft $185
Subdivision Embrey Mill
MLS Listing ID VAST2002850
Sold Date 10/19/21
Style Colonial
Bedrooms 4
Full Baths 3
Half Baths 1
HOA Fees $130/mo
HOA Y/N Y
Abv Grd Liv Area 2,494
Originating Board BRIGHT
Year Built 2020
Annual Tax Amount $4,073
Tax Year 2021
Lot Size 6,316 Sqft
Acres 0.14
Property Description
Located in the Phase II section of Embrey Mill, this beautiful home sits on a flat lot that backs to the woods, a unique feature of this neighborhood! Inside enjoy the open concept floor plan and gorgeous wide plank hardwood floors throughout the main level. In the heart of the home is the eat-in kitchen that will be a place to gather with family and friends. You will love the white cabinets with modern hardware accented by quartz countertops, glass tile backsplash and stainless steel appliances. A custom range hood perfectly matches the cabinets and a large center island makes this the perfect place to gather. The Butlers pantry is a great option that can provide a staging area for parties! When you want to host a dinner party, there is a separate dining room with a beautiful Restoration Hardware light fixture. Off of the kitchen is a family room with a natural gas fireplace and recessed lighting. Rounding out the main level is and office with French door entry. On the upper level of the home is where you will find the bedrooms, all with upgraded carpeting. The owners bedroom is elegant with a tray ceiling, recessed lights and dual walk-in closet. The en suite bath has two separate vanities and a large frameless door shower with bench. The second upper level bath has a convenient dual vanity. On the lower level you will enjoy a large finished rec room with upgraded carpet, a full bath and plenty of room for storage. This home has an ADT security system with touch pad, mobile access and glass break all ready for your activation! Outside the home is a two level deck where you can sit and enjoy your favorite beverage in the privacy of your wooded backyard. Greet your neighbors on your covered front porch in this walkable community with sidewalks and walking paths throughout. Embrey Mill is a very active community with multiple pools, dog park, soccer field, community Bistro and so much more! Don't miss your opportunity to make this your home!
Location
State VA
County Stafford
Zoning PD2
Rooms
Other Rooms Dining Room, Primary Bedroom, Bedroom 2, Bedroom 3, Bedroom 4, Kitchen, Family Room, Laundry, Office, Recreation Room, Bathroom 2, Bathroom 3, Primary Bathroom
Basement Connecting Stairway, Fully Finished, Interior Access, Windows
Interior
Interior Features Carpet, Ceiling Fan(s), Butlers Pantry, Family Room Off Kitchen, Floor Plan - Open, Formal/Separate Dining Room, Kitchen - Eat-In, Kitchen - Island, Kitchen - Table Space, Pantry, Primary Bath(s), Recessed Lighting, Walk-in Closet(s), Wood Floors
Hot Water Electric
Heating Forced Air, Humidifier
Cooling Central A/C
Flooring Hardwood, Carpet
Fireplaces Type Gas/Propane
Equipment Built-In Microwave, Dishwasher, Disposal, Humidifier, Icemaker, Microwave, Oven - Wall, Oven/Range - Gas, Range Hood, Refrigerator, Stainless Steel Appliances, Water Heater
Fireplace Y
Window Features Transom
Appliance Built-In Microwave, Dishwasher, Disposal, Humidifier, Icemaker, Microwave, Oven - Wall, Oven/Range - Gas, Range Hood, Refrigerator, Stainless Steel Appliances, Water Heater
Heat Source Natural Gas
Exterior
Exterior Feature Deck(s)
Parking Features Garage - Rear Entry, Garage Door Opener, Inside Access
Garage Spaces 2.0
Fence Privacy, Wood
Amenities Available Bike Trail, Common Grounds, Community Center, Jog/Walk Path, Pool - Outdoor, Swimming Pool, Tot Lots/Playground
Water Access N
Accessibility None
Porch Deck(s)
Attached Garage 2
Total Parking Spaces 2
Garage Y
Building
Story 3
Sewer Public Sewer
Water Public
Architectural Style Colonial
Level or Stories 3
Additional Building Above Grade, Below Grade
New Construction N
Schools
Elementary Schools Park Ridge
Middle Schools H.H. Poole
High Schools North Stafford
School District Stafford County Public Schools
Others
HOA Fee Include Common Area Maintenance,Pool(s),Snow Removal,Trash
Senior Community No
Tax ID 29G 8 831
Ownership Fee Simple
SqFt Source Assessor
Special Listing Condition Standard
Read Less
Want to know what your home might be worth? Contact us for a FREE valuation!

Our team is ready to help you sell your home for the highest possible price ASAP

Bought with Lenwood A Johnson • Keller Williams Realty
GET MORE INFORMATION





