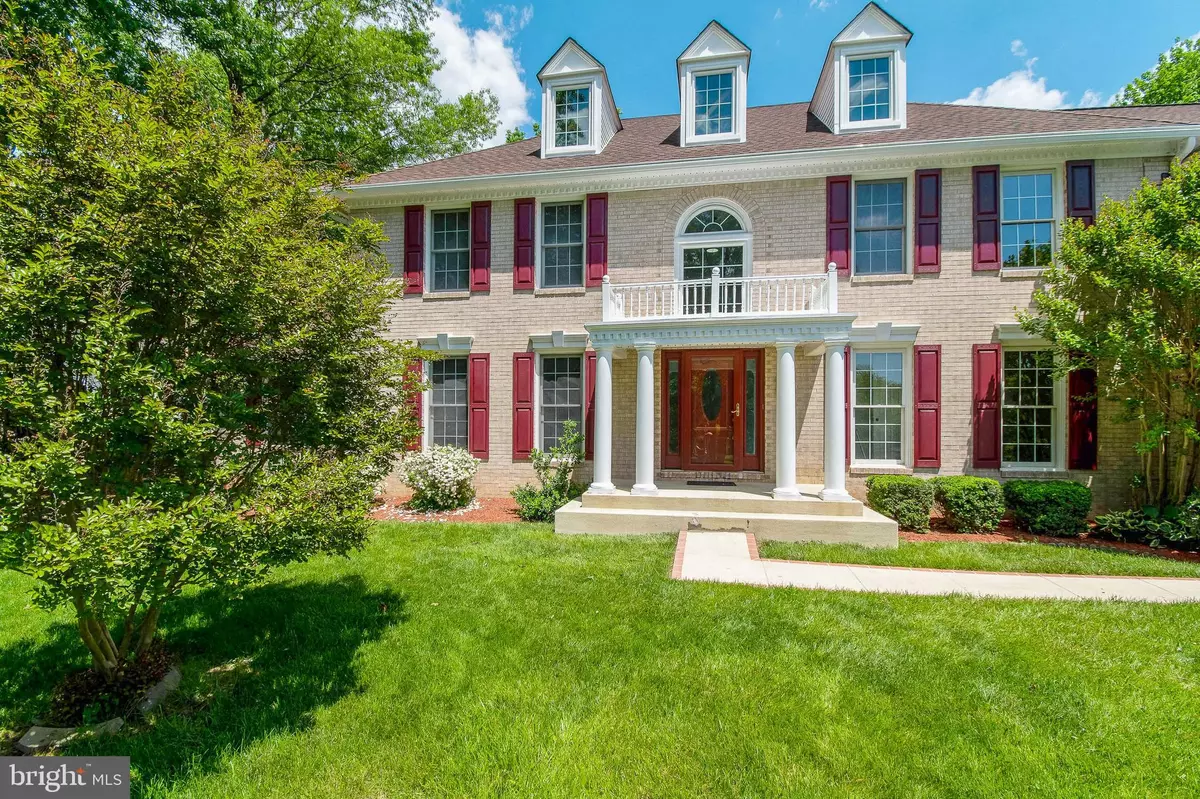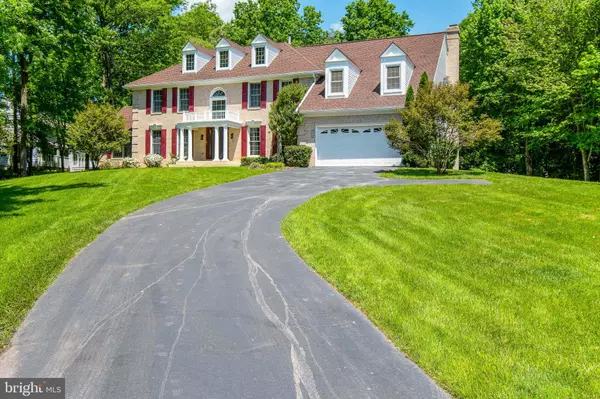$765,000
$795,000
3.8%For more information regarding the value of a property, please contact us for a free consultation.
8017 WINGATE DR Glenn Dale, MD 20769
5 Beds
5 Baths
5,421 SqFt
Key Details
Sold Price $765,000
Property Type Single Family Home
Sub Type Detached
Listing Status Sold
Purchase Type For Sale
Square Footage 5,421 sqft
Price per Sqft $141
Subdivision Wingate
MLS Listing ID MDPG2043270
Sold Date 07/08/22
Style Colonial
Bedrooms 5
Full Baths 4
Half Baths 1
HOA Fees $33/ann
HOA Y/N Y
Abv Grd Liv Area 3,629
Originating Board BRIGHT
Year Built 1991
Annual Tax Amount $9,379
Tax Year 2022
Lot Size 0.925 Acres
Acres 0.92
Property Description
Fall in love with all that this Gorgeous property has to offer. Located in sought after Wingate Estates on almost an acre of land. Look no further....and run to see this elegant 5 bedroom, 4-1/2 bath Colonial . This home shows like a model with lots of builder upgrades and has been meticulously maintained. If you are looking for a wonderful neighborhood, a home that is spacious and has many upgrades, then this is the home for you. The Gourmet kitchen offers infinite counter top space, top of the line stainless steel appliances, beautiful backsplash, center island cooking with a range hood, upgraded generous cabinet space, double ovens, gas range, walk in pantry. and a large breakfast bar. The two story family room is full of natural light and has a gas fireplace to keep you cozy all winter. The first floor is completed with a dreamy sunroom, formal living room and dining room, private home office and powder room. The entire first floor has gleaming hardwood floors. The upper level offers a spacious Owner's Suite with a sitting area, relaxing soaking jetted tub, and a stand up shower, dual vanities and a massive walk-in-closet. You may never want to leave the owners bedroom/bath. There are 3 additional generously-sized bedrooms on the upper level. In addition to all of these wonderful features, there is a 2-car garage. Come Downstairs to relax and enjoy the fully finished immaculate basement with a media room perfect for entertainment, a spacious bedroom w/closet space, upgraded full bathroom w/walk in shower. Last but not least a huge backyard with a beautiful deck perfect for outdoor entertaining and relaxing. THIS ONE WON'T LAST LONG!!
Location
State MD
County Prince Georges
Zoning RE
Rooms
Other Rooms Primary Bedroom, Game Room, Family Room, Study, Sun/Florida Room, Great Room, Laundry, Storage Room, Utility Room
Basement Fully Finished
Interior
Interior Features Breakfast Area, Family Room Off Kitchen, Kitchen - Country, Kitchen - Island, Dining Area, Upgraded Countertops, Window Treatments, Primary Bath(s), Wood Floors, WhirlPool/HotTub, Floor Plan - Open
Hot Water Natural Gas
Heating Forced Air
Cooling Central A/C
Flooring Carpet, Hardwood
Fireplaces Number 1
Fireplaces Type Equipment, Fireplace - Glass Doors, Mantel(s), Screen
Equipment Cooktop, Dishwasher, Disposal, Dryer, Exhaust Fan, Icemaker, Microwave, Oven - Double, Oven/Range - Electric, Oven - Wall, Range Hood, Refrigerator, Washer
Fireplace Y
Window Features Double Pane,Palladian,Screens,Skylights,Storm
Appliance Cooktop, Dishwasher, Disposal, Dryer, Exhaust Fan, Icemaker, Microwave, Oven - Double, Oven/Range - Electric, Oven - Wall, Range Hood, Refrigerator, Washer
Heat Source Electric, Natural Gas
Exterior
Exterior Feature Deck(s), Patio(s), Porch(es)
Parking Features Garage Door Opener
Garage Spaces 12.0
Fence Partially, Privacy
Utilities Available Under Ground
Amenities Available Bike Trail, Jog/Walk Path, Water/Lake Privileges
Water Access N
Roof Type Asphalt
Accessibility 2+ Access Exits
Porch Deck(s), Patio(s), Porch(es)
Road Frontage City/County
Attached Garage 2
Total Parking Spaces 12
Garage Y
Building
Lot Description Backs to Trees, Cul-de-sac, Landscaping, Premium
Story 3
Foundation Permanent
Sewer Public Sewer
Water Public
Architectural Style Colonial
Level or Stories 3
Additional Building Above Grade, Below Grade
Structure Type Cathedral Ceilings,Dry Wall,High
New Construction N
Schools
Elementary Schools Catherine T. Reed
Middle Schools Thomas Johnson
High Schools Duval
School District Prince George'S County Public Schools
Others
Senior Community No
Tax ID 17141697234
Ownership Fee Simple
SqFt Source Assessor
Security Features Intercom,Monitored,Motion Detectors
Acceptable Financing Cash, Conventional, FHA, VA
Listing Terms Cash, Conventional, FHA, VA
Financing Cash,Conventional,FHA,VA
Special Listing Condition Standard
Read Less
Want to know what your home might be worth? Contact us for a FREE valuation!

Our team is ready to help you sell your home for the highest possible price ASAP

Bought with Adetoun Olunlade • Samson Properties
GET MORE INFORMATION





