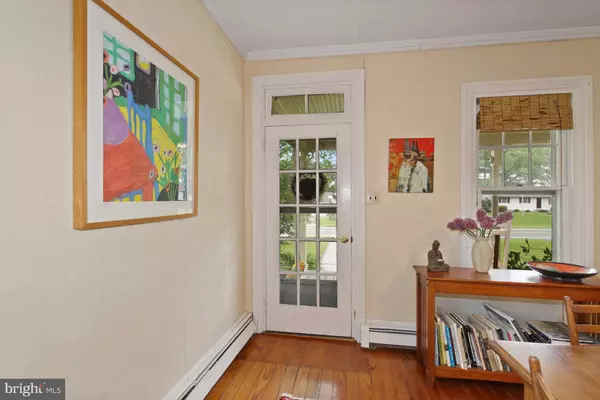$288,000
$295,000
2.4%For more information regarding the value of a property, please contact us for a free consultation.
12656 STILL POND RD Still Pond, MD 21667
3 Beds
2 Baths
1,568 SqFt
Key Details
Sold Price $288,000
Property Type Single Family Home
Sub Type Detached
Listing Status Sold
Purchase Type For Sale
Square Footage 1,568 sqft
Price per Sqft $183
Subdivision Still Pond
MLS Listing ID MDKE2001512
Sold Date 06/30/22
Style Farmhouse/National Folk
Bedrooms 3
Full Baths 1
Half Baths 1
HOA Y/N N
Abv Grd Liv Area 1,568
Originating Board BRIGHT
Year Built 1900
Annual Tax Amount $1,945
Tax Year 2021
Lot Size 0.331 Acres
Acres 0.33
Property Sub-Type Detached
Property Description
Charming beautiful vernacular farmhouse style home awash with period architectural details throughout. Begin your day rocking on the delightful front porch sipping coffee while watching the sunrise! Arrive in the spacious, light filled living room complemented by 9 ceilings, original hardwood floors and crown molding. Step into the updated eat in kitchen offering elevated warmth highlighted by sleek appliances, open shelving, wood beam ceiling accented by shiplap walls. Your inner serenity will be embraced by the panoramic vistas of the off kitchen sunroom featuring exquisite modern flooring and access to the beautifully landscaped grounds. A powder room and laundry room round out the main level. Upstairs, where the hardwood flooring and crown molding continue , you'll find 3 bright generous sized bedrooms each with ceiling fans and sharing access to the full bath. There is an abundance of storage in the newer two car garage with a separate enclosed studio just waiting for your creativity! Let your new chapter begin here as you entertain your family and friends on the inviting covered patio featuring a second kitchen to allow your inner grilling gourmet skills shine! You wont want to miss this beautiful home! Convenient to Betterton Beach for fun water activities. Major commuter routes include I-95, US 40, US 292 and US 566.
Location
State MD
County Kent
Zoning V
Direction East
Rooms
Other Rooms Living Room, Primary Bedroom, Bedroom 2, Bedroom 3, Kitchen, Sun/Florida Room, Mud Room
Interior
Interior Features 2nd Kitchen, Carpet, Ceiling Fan(s), Combination Dining/Living, Crown Moldings, Dining Area, Exposed Beams, Floor Plan - Open, Kitchen - Eat-In, Wainscotting, Water Treat System, Tub Shower, Wood Floors, Recessed Lighting
Hot Water Electric
Heating Baseboard - Hot Water
Cooling Ceiling Fan(s), Multi Units, Window Unit(s)
Flooring Carpet, Hardwood, Laminated
Equipment Dishwasher, Dryer, Oven/Range - Electric, Refrigerator, Exhaust Fan, Washer, Stove
Fireplace N
Window Features Storm,Double Hung,Screens,Transom,Vinyl Clad,Sliding
Appliance Dishwasher, Dryer, Oven/Range - Electric, Refrigerator, Exhaust Fan, Washer, Stove
Heat Source Oil
Exterior
Exterior Feature Patio(s)
Parking Features Additional Storage Area, Garage - Front Entry, Other
Garage Spaces 4.0
Fence Wood, Other
Water Access N
View Garden/Lawn, Pasture
Accessibility Other
Porch Patio(s)
Total Parking Spaces 4
Garage Y
Building
Lot Description Front Yard, Landscaping, Rear Yard, SideYard(s)
Story 2
Foundation Other
Sewer Gravity Sept Fld
Water Well
Architectural Style Farmhouse/National Folk
Level or Stories 2
Additional Building Above Grade, Below Grade
Structure Type 9'+ Ceilings,Dry Wall,Plaster Walls
New Construction N
Schools
Elementary Schools Worton
Middle Schools Kent County
High Schools Kent County
School District Kent County Public Schools
Others
Senior Community No
Tax ID 1502009668
Ownership Fee Simple
SqFt Source Assessor
Security Features Main Entrance Lock,Smoke Detector
Special Listing Condition Standard
Read Less
Want to know what your home might be worth? Contact us for a FREE valuation!

Our team is ready to help you sell your home for the highest possible price ASAP

Bought with Norma L Coursey • Coldwell Banker Realty
GET MORE INFORMATION





