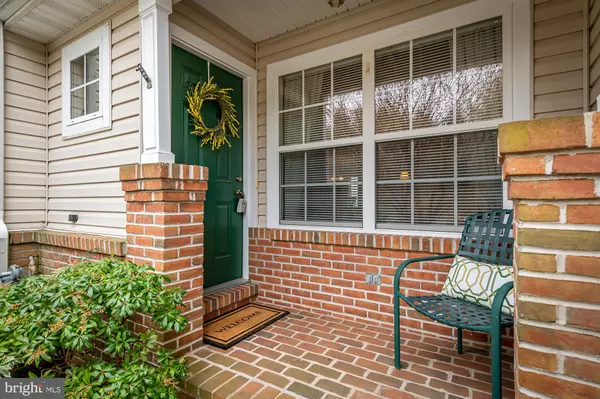$392,000
$360,000
8.9%For more information regarding the value of a property, please contact us for a free consultation.
242 RACHEL CIR Forest Hill, MD 21050
3 Beds
4 Baths
1,822 SqFt
Key Details
Sold Price $392,000
Property Type Townhouse
Sub Type Interior Row/Townhouse
Listing Status Sold
Purchase Type For Sale
Square Footage 1,822 sqft
Price per Sqft $215
Subdivision Deer Spring
MLS Listing ID MDHR2009956
Sold Date 04/13/22
Style Colonial
Bedrooms 3
Full Baths 2
Half Baths 2
HOA Fees $80/mo
HOA Y/N Y
Abv Grd Liv Area 1,822
Originating Board BRIGHT
Year Built 2000
Annual Tax Amount $2,954
Tax Year 2021
Lot Size 3,000 Sqft
Acres 0.07
Property Description
OFFER DEADLINE - MONDAY 3/14 BY NOON. Beautiful, well maintained and spacious townhome in sought-after community of Deer Spring! Located across from trees (not facing other homes) and close to Ma & Pa Trail, this home is neutral and has so much to offer. The kitchen has updated cabinetry, quartz countertops, stainless steel appliances and sliding glass doors leading to a 12x12 patio with pergola. Also on the main level are the living and dining rooms, a half bath, laundry room and entrance to the garage. The upper level primary bedroom features vaulted ceilings, ceiling fan, a walk-in closet and large bathroom with skylight, soaking tub and dual sinks. Two additional bedrooms each have a ceiling fan. A full bath is also on this level. The lower level is fully finished and offers a rec room with walkout stairs to the backyard, a gas fireplace, a half bath, workshop area and a bonus room/den/craft room. The following updates have been made (approximate dates): AC (2021) with transferrable warranty, rear windows (except kitchen) (2021), water heater (2015), roof (2012), battery back-up sump pump (2018). Sellers will have chair lift removed prior to settlement.
Location
State MD
County Harford
Zoning R2COS
Rooms
Other Rooms Living Room, Dining Room, Primary Bedroom, Bedroom 2, Bedroom 3, Kitchen, Den, Laundry, Recreation Room, Bathroom 2, Primary Bathroom, Half Bath
Basement Fully Finished, Outside Entrance, Rear Entrance, Walkout Stairs
Interior
Interior Features Carpet, Ceiling Fan(s), Chair Railings, Crown Moldings, Formal/Separate Dining Room, Kitchen - Eat-In, Pantry, Skylight(s), Soaking Tub, Stall Shower, Upgraded Countertops, Walk-in Closet(s)
Hot Water Natural Gas
Heating Forced Air
Cooling Central A/C, Ceiling Fan(s)
Flooring Hardwood, Carpet, Ceramic Tile
Fireplaces Number 1
Equipment Built-In Microwave, Dishwasher, Disposal, Dryer, Freezer, Icemaker, Oven/Range - Gas, Refrigerator, Stainless Steel Appliances, Washer
Fireplace Y
Window Features Skylights
Appliance Built-In Microwave, Dishwasher, Disposal, Dryer, Freezer, Icemaker, Oven/Range - Gas, Refrigerator, Stainless Steel Appliances, Washer
Heat Source Natural Gas
Laundry Main Floor
Exterior
Parking Features Garage - Front Entry
Garage Spaces 1.0
Water Access N
Accessibility None
Attached Garage 1
Total Parking Spaces 1
Garage Y
Building
Story 3
Foundation Other
Sewer Public Sewer
Water Public
Architectural Style Colonial
Level or Stories 3
Additional Building Above Grade, Below Grade
Structure Type Vaulted Ceilings
New Construction N
Schools
School District Harford County Public Schools
Others
HOA Fee Include Snow Removal,Trash,Common Area Maintenance
Senior Community No
Tax ID 1303330133
Ownership Fee Simple
SqFt Source Assessor
Special Listing Condition Standard
Read Less
Want to know what your home might be worth? Contact us for a FREE valuation!

Our team is ready to help you sell your home for the highest possible price ASAP

Bought with Joanna Dieter • American Premier Realty, LLC

GET MORE INFORMATION





