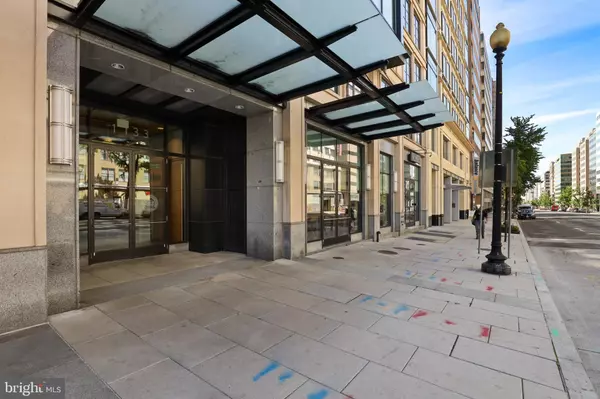$506,900
$509,900
0.6%For more information regarding the value of a property, please contact us for a free consultation.
1133 14TH ST NW #602 Washington, DC 20005
1 Bed
1 Bath
724 SqFt
Key Details
Sold Price $506,900
Property Type Condo
Sub Type Condo/Co-op
Listing Status Sold
Purchase Type For Sale
Square Footage 724 sqft
Price per Sqft $700
Subdivision Thomas Circle
MLS Listing ID DCDC471170
Sold Date 07/21/20
Style Contemporary
Bedrooms 1
Full Baths 1
Condo Fees $559/mo
HOA Y/N N
Abv Grd Liv Area 724
Originating Board BRIGHT
Year Built 2006
Annual Tax Amount $3,164
Tax Year 2019
Property Sub-Type Condo/Co-op
Property Description
Modern, loft-style 1 bed/1 bath condo in the heart of Thomas Circle/14th St with Garage Parking and a Large Secured Storage Room. This industrial-chic unit features an open living space with high ceilings, exposed brick & beams and porcelain tiled flooring. Floor to ceiling west-facing windows drench the unit with abundant light throughout. The high-end kitchen boasts granite counters, GE Profile appliances and Euro-style cabinetry. Open concept master bedroom leads to a huge walk-in closet and luxury bath featuring a glass shower. Washer/dryer in-unit makes laundry a breeze. This pet friendly and amenity rich building includes two roof top terraces with monument views, sky lounge/ party room with a flat screen tv, fireplace and terrace, and full-time concierge. An unbeatable location with a walk score of 98, just blocks from Whole Foods, 14th/U St Corridor, Studio Theater, Logan Circle, restaurants, Mt Vernon Sq & McPherson Sq metros, and bus stops. Parking Space #20. Storage Space #2D.
Location
State DC
County Washington
Zoning PUBLIC RECORD
Rooms
Main Level Bedrooms 1
Interior
Interior Features Combination Dining/Living, Floor Plan - Open, Kitchen - Gourmet, Exposed Beams, Primary Bath(s), Upgraded Countertops, Walk-in Closet(s), Wood Floors
Heating Heat Pump(s)
Cooling Central A/C
Equipment Cooktop, Dishwasher, Disposal, Dryer, Icemaker, Microwave, Oven/Range - Electric, Refrigerator, Stainless Steel Appliances, Washer
Appliance Cooktop, Dishwasher, Disposal, Dryer, Icemaker, Microwave, Oven/Range - Electric, Refrigerator, Stainless Steel Appliances, Washer
Heat Source Electric
Exterior
Exterior Feature Roof, Terrace
Parking Features Underground, Garage Door Opener
Garage Spaces 1.0
Amenities Available Community Center, Answering Service, Recreational Center, Elevator
Water Access N
Accessibility Elevator
Porch Roof, Terrace
Attached Garage 1
Total Parking Spaces 1
Garage Y
Building
Story 1
Unit Features Hi-Rise 9+ Floors
Sewer Public Sewer
Water Public
Architectural Style Contemporary
Level or Stories 1
Additional Building Above Grade, Below Grade
New Construction N
Schools
School District District Of Columbia Public Schools
Others
HOA Fee Include Water,Custodial Services Maintenance,Ext Bldg Maint,Management,Insurance,Reserve Funds,Trash,Security Gate
Senior Community No
Tax ID 0247//2265
Ownership Condominium
Special Listing Condition Standard
Read Less
Want to know what your home might be worth? Contact us for a FREE valuation!

Our team is ready to help you sell your home for the highest possible price ASAP

Bought with Andrew Riguzzi • Compass
GET MORE INFORMATION





