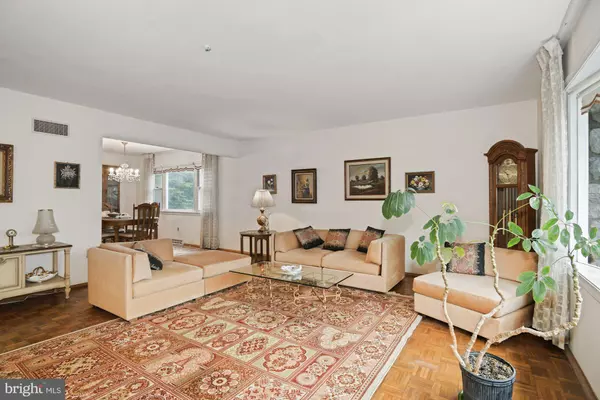$500,000
$500,000
For more information regarding the value of a property, please contact us for a free consultation.
75 PADDLEWHEEL CIR Southampton, PA 18966
3 Beds
4 Baths
3,000 SqFt
Key Details
Sold Price $500,000
Property Type Single Family Home
Sub Type Detached
Listing Status Sold
Purchase Type For Sale
Square Footage 3,000 sqft
Price per Sqft $166
Subdivision Non Available
MLS Listing ID PABU2021346
Sold Date 05/18/22
Style Split Level
Bedrooms 3
Full Baths 3
Half Baths 1
HOA Y/N N
Abv Grd Liv Area 3,000
Originating Board BRIGHT
Year Built 1976
Annual Tax Amount $7,715
Tax Year 2022
Lot Size 0.275 Acres
Acres 0.27
Lot Dimensions 106.00 x 113.00
Property Description
Opportunity awaits! Rare oversized split level for sale for the first time in over 40 years. Enter this home through the double doors to the large, open and sun filled foyer. This home offers plenty of open space with with extra storage. The lower level offers a nice wood burning stone fireplace, powder room with new toilet and neutral paint throughout. Living room with plenty of seating, parquet floors and large viewing windows showing views of mature trees and its prime location on a corner lot located on a double cul-de-sac. The kitchen has new dishwasher, stove and refrigerator. Upstairs has two generously sized bathrooms both with updated sinks and faucets. 3 bedrooms with a potential for a 4th bedroom that is already framed out and needs drywall to finish it. New roof and gutters along with newer furnace are a few of the upgrades. Fully finished walk out basement with additional full bath room and second wood burning fireplace. New washer and dryer included. This home offers a central vac for easy cleaning throughout. Two car side entry attached garage. Many upgrades throughout but could use some personal updates for future homeowner. Rear yard with raised deck, please do not go on deck!
Location
State PA
County Bucks
Area Upper Southampton Twp (10148)
Zoning R2
Rooms
Basement Walkout Stairs, Fully Finished
Interior
Hot Water Electric
Heating Central
Cooling Central A/C
Fireplaces Number 1
Heat Source Oil
Exterior
Parking Features Garage - Side Entry
Garage Spaces 2.0
Water Access N
Accessibility None
Attached Garage 2
Total Parking Spaces 2
Garage Y
Building
Story 2
Foundation Block
Sewer Public Sewer
Water Public
Architectural Style Split Level
Level or Stories 2
Additional Building Above Grade, Below Grade
New Construction N
Schools
School District Centennial
Others
Senior Community No
Tax ID 48-002-007-014
Ownership Fee Simple
SqFt Source Estimated
Special Listing Condition Standard
Read Less
Want to know what your home might be worth? Contact us for a FREE valuation!

Our team is ready to help you sell your home for the highest possible price ASAP

Bought with Kelly Samean • BHHS Fox & Roach-Art Museum

GET MORE INFORMATION





