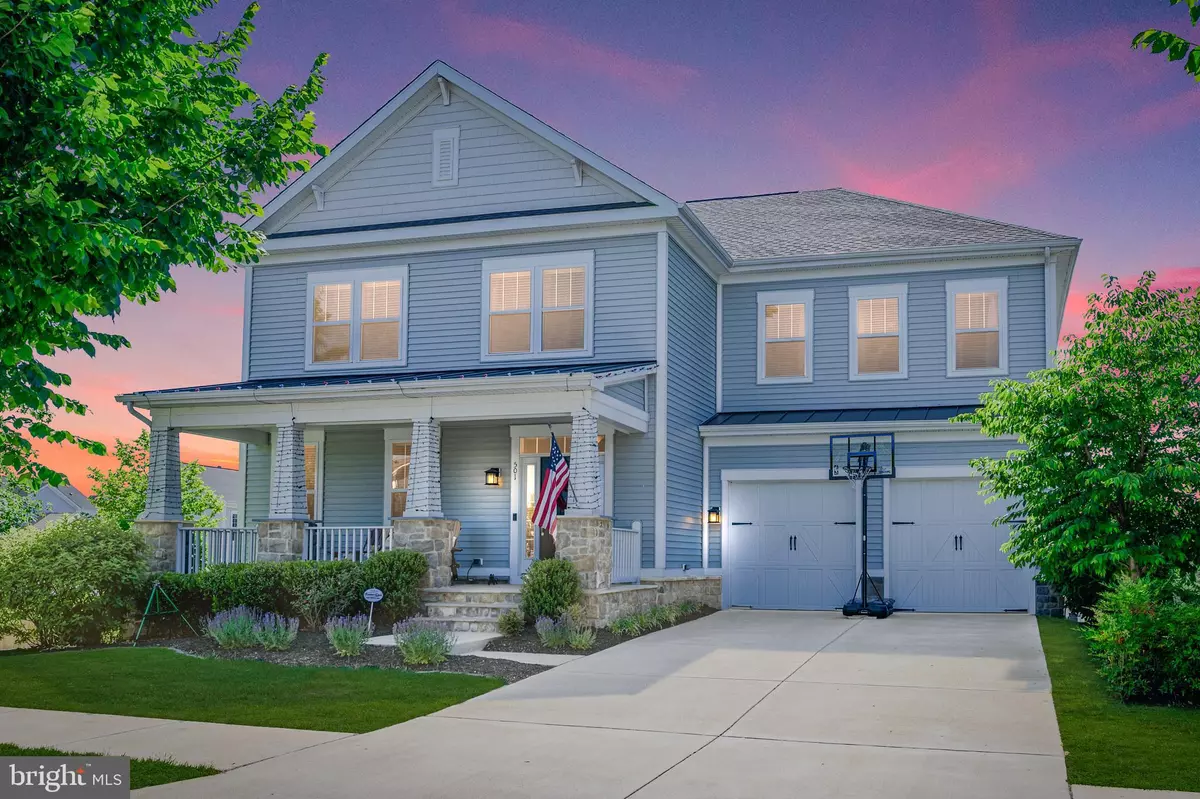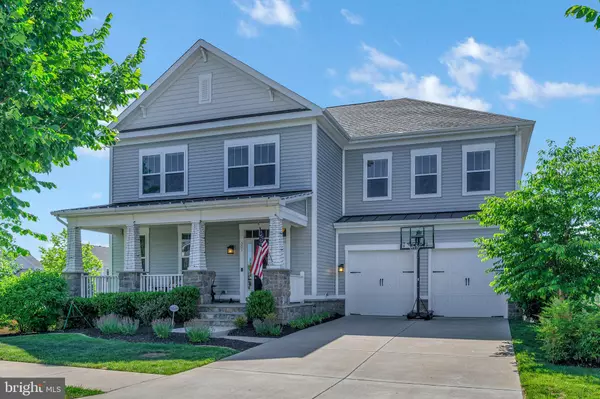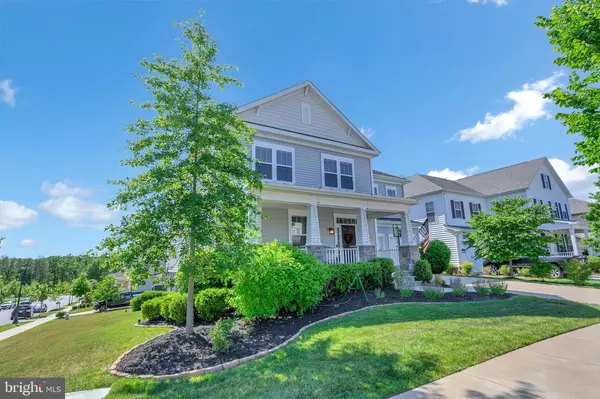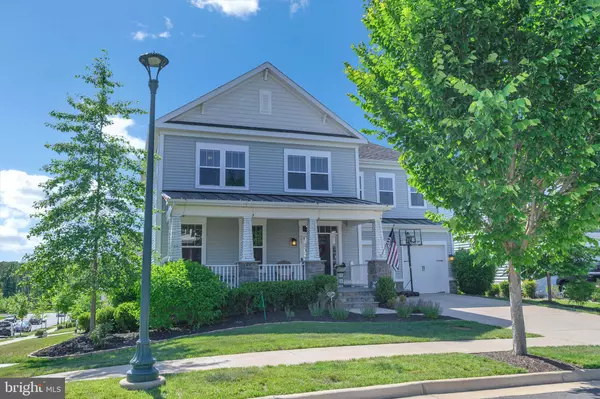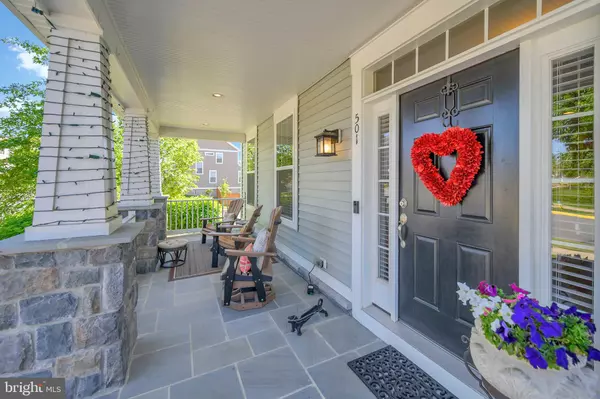$620,000
$625,000
0.8%For more information regarding the value of a property, please contact us for a free consultation.
501 APRICOT ST Stafford, VA 22554
4 Beds
5 Baths
5,212 SqFt
Key Details
Sold Price $620,000
Property Type Single Family Home
Sub Type Detached
Listing Status Sold
Purchase Type For Sale
Square Footage 5,212 sqft
Price per Sqft $118
Subdivision Embrey Mill
MLS Listing ID VAST222486
Sold Date 07/24/20
Style Colonial
Bedrooms 4
Full Baths 3
Half Baths 2
HOA Fees $125/mo
HOA Y/N Y
Abv Grd Liv Area 3,939
Originating Board BRIGHT
Year Built 2015
Annual Tax Amount $5,854
Tax Year 2019
Lot Size 9,095 Sqft
Acres 0.21
Property Description
This home is the hallmark of charm and sophistication. Located in phase one of Embrey Mill this house is unmatched in its stunning details. With over 5200 square feet this home is designed for every modern convenience. It s vast open concept is flooded with light as it sits beautifully on a professionally landscaped corner lot with a retreat style front porch for shade. You are welcomed by wide plank wood flooring that adds a crisp touch to the harmonious wall palette. The gourmet kitchen takes center stage with cutting edge quartz counter tops to include an over sized island, custom cabinetry and signature farmhouse sink. The ultra-modern stainless steel appliances are perfect for the inspired chef. Enjoy the unobstructed views into the family room with floor to ceiling stone fireplace or the sun room for expansive entertainment. . Relax in the multiple living areas to include a huge upstairs loft. The upper level boasts of 4 bedrooms and a master suite with its very own fire place and wet bar! The master spa-bath includes dual sinks and an enormous soaking tub. Huge walk-in closet as well. A second bedroom upstairs has its own private bathroom. You will love the custom built laundry room with expansive cabinetry and a separate sink on the upper level. The basement is styled for movie and game nights or in law living. It has walk-out french doors that can be used as a second entrance and a kitchenette ideal for multi generational families. Embrey Mill offers numerous wooded trails, multiple swimming pools, playgrounds and dog parks. It also has its own Bistro to wine and dine in without ever leaving your neighborhood. Phase One is zoned for the best high school in Stafford. Minutes from multiple commuter lots and the VRE.
Location
State VA
County Stafford
Zoning PD2
Rooms
Basement Full
Interior
Interior Features Breakfast Area, Central Vacuum, Crown Moldings, Chair Railings, Dining Area, Family Room Off Kitchen, Floor Plan - Open, Kitchen - Gourmet, Kitchen - Island, Kitchenette, Primary Bath(s), Pantry, Recessed Lighting, Soaking Tub, Upgraded Countertops, Walk-in Closet(s), Window Treatments, Wood Floors
Heating Forced Air
Cooling Central A/C
Equipment Built-In Microwave, Central Vacuum, Built-In Range, Dishwasher, Disposal, Dryer, Oven - Double, Range Hood, Stainless Steel Appliances, Washer, Water Heater
Appliance Built-In Microwave, Central Vacuum, Built-In Range, Dishwasher, Disposal, Dryer, Oven - Double, Range Hood, Stainless Steel Appliances, Washer, Water Heater
Heat Source Natural Gas
Exterior
Amenities Available Basketball Courts, Bike Trail, Club House, Fitness Center, Jog/Walk Path, Picnic Area, Pool - Outdoor, Tot Lots/Playground
Water Access N
Accessibility None
Garage N
Building
Story 3
Sewer Public Septic, Public Sewer
Water Public
Architectural Style Colonial
Level or Stories 3
Additional Building Above Grade, Below Grade
New Construction N
Schools
Elementary Schools Park Ridge
Middle Schools Hh Poole
High Schools Colonial Forge
School District Stafford County Public Schools
Others
Senior Community No
Tax ID 29-G-2- -441
Ownership Fee Simple
SqFt Source Assessor
Special Listing Condition Standard
Read Less
Want to know what your home might be worth? Contact us for a FREE valuation!

Our team is ready to help you sell your home for the highest possible price ASAP

Bought with Amanda White • Nova Home Hunters Realty
GET MORE INFORMATION

