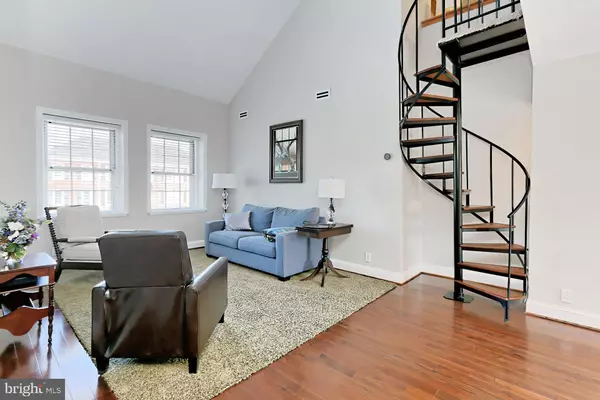$435,000
$455,000
4.4%For more information regarding the value of a property, please contact us for a free consultation.
3049 S BUCHANAN ST #C1 Arlington, VA 22206
1 Bed
1 Bath
1,008 SqFt
Key Details
Sold Price $435,000
Property Type Condo
Sub Type Condo/Co-op
Listing Status Sold
Purchase Type For Sale
Square Footage 1,008 sqft
Price per Sqft $431
Subdivision Fairlington Villages
MLS Listing ID VAAR2014198
Sold Date 06/21/22
Style Colonial
Bedrooms 1
Full Baths 1
Condo Fees $385/mo
HOA Y/N N
Abv Grd Liv Area 1,008
Originating Board BRIGHT
Year Built 1944
Annual Tax Amount $3,629
Tax Year 2021
Property Description
Welcome to 3049 S. Buchanan Street, Unit C1 in Arlington, Virginia. Nestled in the sought-after Fairlington Villages community, this lovely 1 bedroom, 1 bath garden condo offers plenty of living space in a vibrant location. Solid brick construction, secured courtyard-style entry, balcony, and a soaring ceiling with spacious, versatile loft are only some of the reasons this home is so special, while a beautifully updated kitchen and renovated bath create instant appeal.
A welcoming foyer with warm hardwood flooring ushers you into the main living area featuring twin windows streaming natural light that illuminates on trend neutral paint. The adjoining dining room is accented with decorative moldings, a shaded chandelier, and a glass-paned door opening to a charming balcony overlooking a common area with community green space beyondseamlessly blending indoor and outdoor dining and entertaining. Back inside, the sparkling kitchen stirs the senses with striking granite countertops, handcrafted cabinetry, and stainless steel appliances, as earth-toned flooring brings warmth to the space. Hardwoods continue down the hall and into a walk-in closet and dressing room that introduces the spacious primary bedroom highlighted by a ceiling fan. The updated bath boasts a furniture-style vanity, chic fixtures, frameless shower, and spa-toned tile flooring and surround with decorative inlay. Spiral stairs lead to an expansive loft which can serve as a home office, media area, or whatever your lifestyle demands, while a laundry closet with stackable machines and ample storage solutions complete the comfort and luxury of this wonderful home.
All this can be found in a peaceful community with access to an outdoor pool, playgrounds, common areas with built-in benches, EV charging stations, and tennis courts. Its a commuters dream with close proximity to I-395/Express Lanes, Route 7, the GW Parkway, Metro, and National Airport. Enjoy diverse shopping, dining, and entertainment choices throughout the area including The Village at Shirlington with Signature Theatre, a library, cineplex, Harris Teeters supermarket, and more. If youre looking for classic elegance, designer flair, and a spectacular location, it awaits you here. One-Year Old Republic Warranty Being Provided -- Welcome home!
Location
State VA
County Arlington
Zoning RA14-26
Rooms
Other Rooms Living Room, Dining Room, Primary Bedroom, Kitchen, Loft, Primary Bathroom
Main Level Bedrooms 1
Interior
Interior Features Carpet, Curved Staircase, Floor Plan - Open, Primary Bath(s), Recessed Lighting, Upgraded Countertops, Walk-in Closet(s), Window Treatments, Wood Floors
Hot Water Electric
Heating Heat Pump(s)
Cooling Central A/C
Flooring Hardwood, Carpet, Tile/Brick
Equipment Built-In Microwave, Disposal, Dryer - Front Loading, Dishwasher, Exhaust Fan, Icemaker, Microwave, Oven/Range - Electric, Refrigerator, Washer - Front Loading, Water Heater
Fireplace N
Window Features Double Hung
Appliance Built-In Microwave, Disposal, Dryer - Front Loading, Dishwasher, Exhaust Fan, Icemaker, Microwave, Oven/Range - Electric, Refrigerator, Washer - Front Loading, Water Heater
Heat Source Electric
Laundry Main Floor, Dryer In Unit, Washer In Unit
Exterior
Exterior Feature Balcony
Amenities Available Pool - Outdoor, Tennis Courts
Water Access N
Accessibility None
Porch Balcony
Garage N
Building
Story 2
Unit Features Garden 1 - 4 Floors
Sewer Public Sewer
Water Public
Architectural Style Colonial
Level or Stories 2
Additional Building Above Grade, Below Grade
Structure Type 2 Story Ceilings
New Construction N
Schools
Elementary Schools Abingdon
Middle Schools Gunston
High Schools Wakefield
School District Arlington County Public Schools
Others
Pets Allowed Y
HOA Fee Include Common Area Maintenance,Ext Bldg Maint,Management,Pool(s),Snow Removal,Trash,Water
Senior Community No
Tax ID 29-012-110
Ownership Condominium
Special Listing Condition Standard
Pets Allowed No Pet Restrictions
Read Less
Want to know what your home might be worth? Contact us for a FREE valuation!

Our team is ready to help you sell your home for the highest possible price ASAP

Bought with Bic N DeCaro • EXP Realty, LLC

GET MORE INFORMATION





