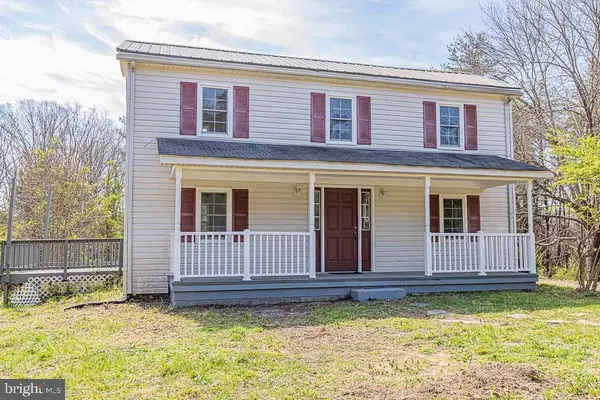$325,000
$325,000
For more information regarding the value of a property, please contact us for a free consultation.
15196 CONCORD RD Ruther Glen, VA 22546
3 Beds
2 Baths
1,352 SqFt
Key Details
Sold Price $325,000
Property Type Single Family Home
Sub Type Detached
Listing Status Sold
Purchase Type For Sale
Square Footage 1,352 sqft
Price per Sqft $240
Subdivision None Available
MLS Listing ID VACV2001732
Sold Date 05/24/22
Style Salt Box
Bedrooms 3
Full Baths 1
Half Baths 1
HOA Y/N N
Abv Grd Liv Area 1,352
Originating Board BRIGHT
Year Built 1902
Annual Tax Amount $1,317
Tax Year 2021
Lot Size 25.000 Acres
Acres 25.0
Property Description
Two parcels totaling 25 Acres. Privacy and acreage just a few miles from I-95 and Route 30. 3 bedroom's, 1 1/2 bath
Older home with some updates to include new carpet and fresh paint, washer, dryer and refrigerator, water heater all in
last 2-3 years. Updated Kitchen, and newer rear deck. The home sits back off the road for excellent privacy in middle of
25 wooded acres. Conveniently located between 301 and I-95 with easy access to Richmond or Fredricksburg.
Location
State VA
County Caroline
Zoning RP
Rooms
Other Rooms Living Room, Primary Bedroom, Bedroom 2, Bedroom 3, Kitchen
Main Level Bedrooms 1
Interior
Interior Features Tub Shower, Wood Stove, Combination Kitchen/Dining, Entry Level Bedroom, Family Room Off Kitchen, Floor Plan - Traditional, Upgraded Countertops
Hot Water Electric
Heating Heat Pump(s)
Cooling Central A/C
Flooring Partially Carpeted, Laminate Plank, Luxury Vinyl Plank, Vinyl
Equipment Cooktop, Dryer - Electric, Microwave, Washer, Stove, Stainless Steel Appliances, Water Heater, Refrigerator
Window Features Vinyl Clad
Appliance Cooktop, Dryer - Electric, Microwave, Washer, Stove, Stainless Steel Appliances, Water Heater, Refrigerator
Heat Source Electric
Exterior
Garage Spaces 6.0
Water Access N
View Trees/Woods
Roof Type Metal
Accessibility None
Total Parking Spaces 6
Garage N
Building
Lot Description Private
Story 2
Foundation Block
Sewer On Site Septic
Water Well
Architectural Style Salt Box
Level or Stories 2
Additional Building Above Grade, Below Grade
Structure Type Dry Wall
New Construction N
Schools
Elementary Schools Bowling Green
Middle Schools Caroline
High Schools Caroline
School District Caroline County Public Schools
Others
Senior Community No
Tax ID 101-A-50C
Ownership Fee Simple
SqFt Source Estimated
Acceptable Financing Cash, Conventional
Horse Property N
Listing Terms Cash, Conventional
Financing Cash,Conventional
Special Listing Condition Standard
Read Less
Want to know what your home might be worth? Contact us for a FREE valuation!

Our team is ready to help you sell your home for the highest possible price ASAP

Bought with Non Member • Non Subscribing Office

GET MORE INFORMATION





