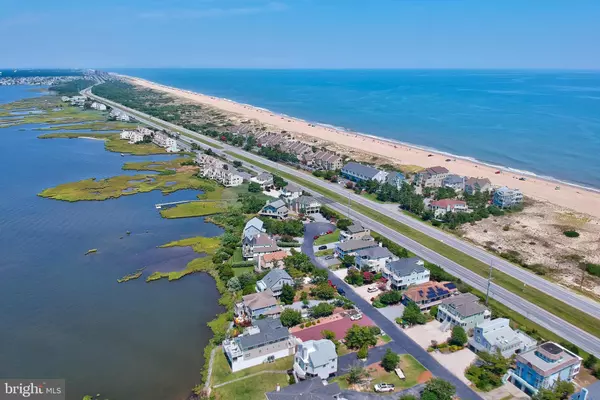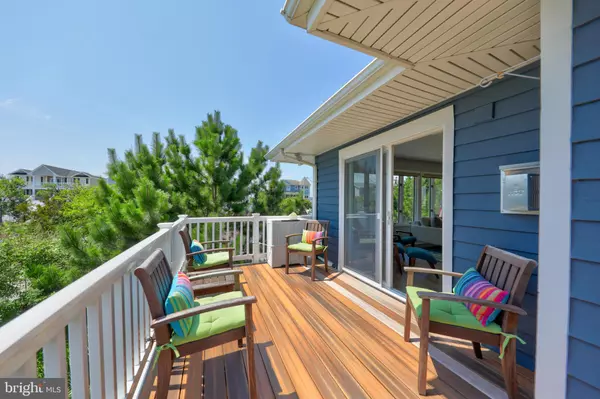$1,022,000
$989,000
3.3%For more information regarding the value of a property, please contact us for a free consultation.
36805 BAYSIDE DR Fenwick Island, DE 19944
5 Beds
3 Baths
2,500 SqFt
Key Details
Sold Price $1,022,000
Property Type Single Family Home
Sub Type Detached
Listing Status Sold
Purchase Type For Sale
Square Footage 2,500 sqft
Price per Sqft $408
Subdivision Seatowne
MLS Listing ID DESU2003212
Sold Date 09/16/21
Style Coastal,Contemporary
Bedrooms 5
Full Baths 3
HOA Fees $138/qua
HOA Y/N Y
Abv Grd Liv Area 2,500
Originating Board BRIGHT
Year Built 1982
Annual Tax Amount $1,458
Tax Year 2021
Lot Size 7,405 Sqft
Acres 0.17
Lot Dimensions 59.00 x 125.00
Property Description
Beach House in the sought after, private community of Seatowne on Fenwick Island -- 220 yards to the ocean and 75 yards to the bay. The top floor includes a primary bedroom suite with a sky lighted bathroom and sauna, two additional bedrooms and full bathroom, plus a recently updated kitchen with stainless steel appliances and granite countertops and bar stool height eating area. On this level enjoy ocean viewing in the east sunroom on the second floor and a bay viewing in the west sunroom which includes a gas burning fireplace/stove and windows all around. In between also includes an open living room & dining area. All rooms include ocean views and most also have bay views.
The first floor includes two bedrooms, a sitting room, bathroom with shower, owners closet, plus a large garage with a work area. This home is heated and cooled by a variable speed Bosch heat pump, also a split unit to heat and cool the ocean viewing sunroom on the second floor. A smart wi-fi thermostat controls the main unit, a ring video doorbell and programmable smart lock for your peace of mind. Electric powered shades are strategically placed throughout for privacy. This environmentally conscious home includes solar panels installed in 2014,with an average net monthly cost of $13.63 per month electric bill.
This home is nestled on a fully landscaped site in a very well run HOA community of 42 homes with a new community pool, just remodeled tennis court, and a pier out into the Little Assawoman Bay.
Location
State DE
County Sussex
Area Baltimore Hundred (31001)
Zoning HR-2
Direction West
Rooms
Other Rooms Den
Main Level Bedrooms 3
Interior
Interior Features Sauna
Hot Water Electric
Heating Forced Air, Baseboard - Electric, Heat Pump - Electric BackUp
Cooling Central A/C
Flooring Luxury Vinyl Plank
Fireplaces Type Gas/Propane
Equipment Stainless Steel Appliances
Furnishings Yes
Fireplace Y
Appliance Stainless Steel Appliances
Heat Source Electric, Propane - Leased
Laundry Lower Floor
Exterior
Exterior Feature Deck(s), Wrap Around
Garage Garage - Front Entry
Garage Spaces 6.0
Utilities Available Propane, Electric Available, Cable TV Available, Phone Available, Sewer Available
Amenities Available Pool - Outdoor, Tennis Courts, Water/Lake Privileges
Waterfront N
Water Access Y
Water Access Desc Private Access
View Bay
Roof Type Architectural Shingle
Accessibility Accessible Switches/Outlets, 2+ Access Exits, 32\"+ wide Doors
Porch Deck(s), Wrap Around
Attached Garage 1
Total Parking Spaces 6
Garage Y
Building
Lot Description Landscaping
Story 2
Sewer Public Sewer
Water Public
Architectural Style Coastal, Contemporary
Level or Stories 2
Additional Building Above Grade, Below Grade
Structure Type Dry Wall
New Construction N
Schools
Elementary Schools Lord Baltimore
Middle Schools Selbyville
High Schools Indian River
School District Indian River
Others
Pets Allowed Y
HOA Fee Include Pool(s)
Senior Community No
Tax ID 134-22.00-80.00
Ownership Fee Simple
SqFt Source Assessor
Acceptable Financing Cash, Conventional
Horse Property N
Listing Terms Cash, Conventional
Financing Cash,Conventional
Special Listing Condition Standard
Pets Description Cats OK, Dogs OK
Read Less
Want to know what your home might be worth? Contact us for a FREE valuation!

Our team is ready to help you sell your home for the highest possible price ASAP

Bought with Beth Miller • Berkshire Hathaway HomeServices PenFed Realty - OP

GET MORE INFORMATION





