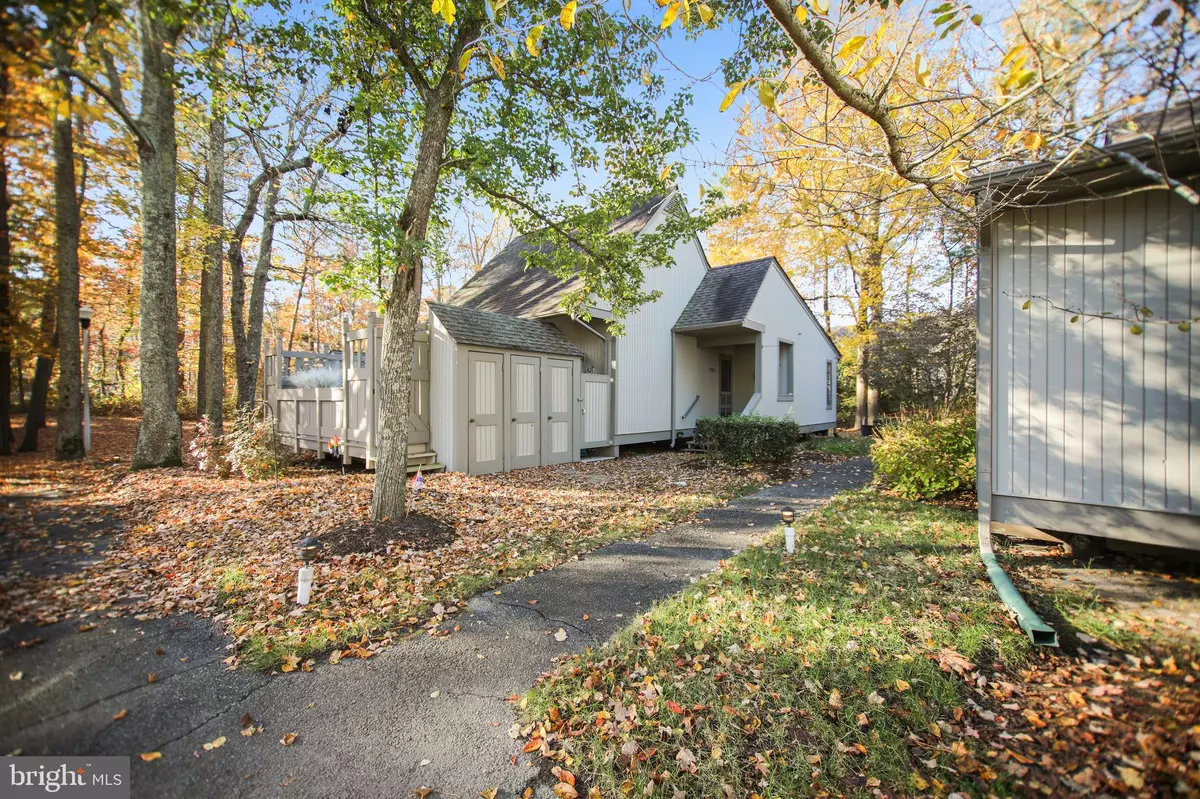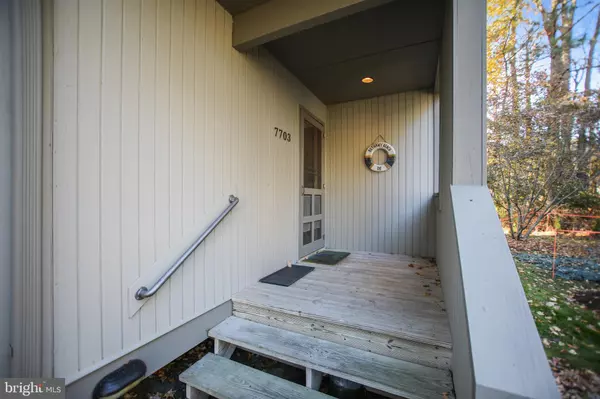$379,000
$379,000
For more information regarding the value of a property, please contact us for a free consultation.
39278 TIMBERLAKE CT #7703 Bethany Beach, DE 19930
2 Beds
2 Baths
850 SqFt
Key Details
Sold Price $379,000
Property Type Condo
Sub Type Condo/Co-op
Listing Status Sold
Purchase Type For Sale
Square Footage 850 sqft
Price per Sqft $445
Subdivision Sea Colony West
MLS Listing ID DESU2010020
Sold Date 01/14/22
Style Villa
Bedrooms 2
Full Baths 2
Condo Fees $5,148/ann
HOA Y/N N
Abv Grd Liv Area 850
Originating Board BRIGHT
Land Lease Amount 2000.0
Land Lease Frequency Annually
Annual Tax Amount $591
Tax Year 2021
Lot Size 25.730 Acres
Acres 25.73
Lot Dimensions 0.00 x 0.00
Property Description
A day in the life of a Sea Colony resident; sit on your beautiful deck drinking your coffee and enjoying the serenity, put on your running shoes and walk the path through the community. Change your shoes to go play tennis!...In the afternoon walk or take the cute trolley to the beach...get some sun! Tired yet, probably not but now its time to again relax on your deck as the sun sets and again enjoy the peacefulness of this beach house that is tucked away in a quad of only 4 buildings (8 homes).
This is a charming 2 bedroom villa nicely located near the tennis courts and a short stroll to one of 11 Sea Colony pools. It is centrally located to the beach and the fitness center. One story living is easy and effortless and a large deck makes the outdoor living a bonus. The interior has been recently painted; floor to ceiling and features newly installed luxury vinyl plank flooring. The owners have taken great care of the house, it is ready to move in...Plenty of storage for beach chairs and your bikes...hopefully this becomes your home away from home or a week-end getaway...it is ready for you to move right in and enjoy all that Sea Colony has to offer.
Location
State DE
County Sussex
Area Baltimore Hundred (31001)
Zoning HR-2
Rooms
Main Level Bedrooms 2
Interior
Interior Features Combination Dining/Living, Entry Level Bedroom, Floor Plan - Open, Kitchen - Island, Window Treatments, Ceiling Fan(s)
Hot Water Electric
Heating Heat Pump - Electric BackUp
Cooling Heat Pump(s)
Flooring Luxury Vinyl Plank
Equipment Built-In Range, Dishwasher, Disposal, Microwave, Refrigerator, Stainless Steel Appliances, Washer/Dryer Stacked, Water Heater
Appliance Built-In Range, Dishwasher, Disposal, Microwave, Refrigerator, Stainless Steel Appliances, Washer/Dryer Stacked, Water Heater
Heat Source Electric
Exterior
Garage Spaces 1.0
Parking On Site 1
Utilities Available Cable TV
Water Access N
View Garden/Lawn, Trees/Woods
Roof Type Shingle
Street Surface Black Top
Accessibility 2+ Access Exits
Road Frontage Private
Total Parking Spaces 1
Garage N
Building
Lot Description Backs to Trees
Story 1
Foundation Other
Sewer Public Sewer
Water Public
Architectural Style Villa
Level or Stories 1
Additional Building Above Grade, Below Grade
New Construction N
Schools
School District Indian River
Others
Pets Allowed Y
HOA Fee Include Cable TV,Common Area Maintenance,Ext Bldg Maint,High Speed Internet,Insurance,Lawn Care Front,Lawn Care Rear,Lawn Care Side,Lawn Maintenance,Management,Pool(s),Recreation Facility,Road Maintenance,Snow Removal,Trash
Senior Community No
Tax ID 134-17.00-48.00-7703
Ownership Land Lease
SqFt Source Assessor
Security Features Main Entrance Lock,Smoke Detector
Acceptable Financing Cash, Conventional
Horse Property N
Listing Terms Cash, Conventional
Financing Cash,Conventional
Special Listing Condition Standard
Pets Allowed Cats OK, Dogs OK
Read Less
Want to know what your home might be worth? Contact us for a FREE valuation!

Our team is ready to help you sell your home for the highest possible price ASAP

Bought with ANNETTE BATISTA • Coldwell Banker Realty
GET MORE INFORMATION





