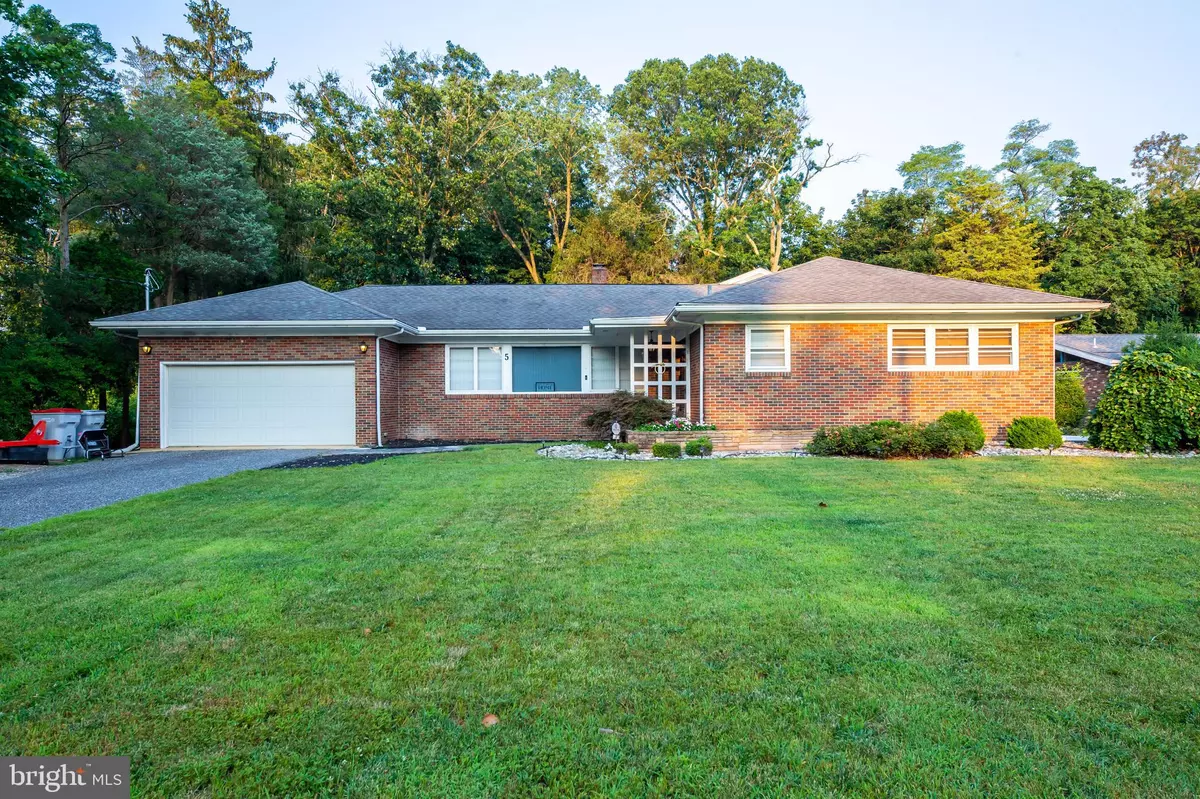$273,000
$280,000
2.5%For more information regarding the value of a property, please contact us for a free consultation.
5 SUTLIFF AVE Vineland, NJ 08360
3 Beds
3 Baths
2,230 SqFt
Key Details
Sold Price $273,000
Property Type Single Family Home
Sub Type Detached
Listing Status Sold
Purchase Type For Sale
Square Footage 2,230 sqft
Price per Sqft $122
Subdivision None Available
MLS Listing ID NJCB2000970
Sold Date 09/15/21
Style Ranch/Rambler
Bedrooms 3
Full Baths 2
Half Baths 1
HOA Y/N N
Abv Grd Liv Area 2,230
Originating Board BRIGHT
Year Built 1955
Annual Tax Amount $6,127
Tax Year 2011
Lot Size 0.402 Acres
Acres 0.4
Property Description
Ranch living with plenty of room for everyone? Yes, please! Welcome to this sprawling three bed two and a half bath rancher with a finished basement that offers plenty of comfort. Spend time cozying up by the wood burning fireplace or basking in the natural sunlight offered by the large windows in your spacious family room. This beautiful home also features a large living room, where you'll find another wood burning fireplace, which flows into a spacious dinning room that also offers plenty of natural light. The bedrooms are set a comfortable distance away from the common living space, offering a sense of privacy, with the Primary bedroom having its own a private bath and double closets. A finished basement gives you even more room to spread out and offers the third wood burning fireplace found in this home. With a lengthy back patio and fenced in backyard, this home is also ready for all your outdoor entertainment! The Seller's are presenting this home to the market in "as=is" condition with all certifications, inspections and repairs to be the responsibility of the Buyer. Book your appointment today before this move-in-ready rancher is gone!
Location
State NJ
County Cumberland
Area Vineland City (20614)
Zoning R-3
Rooms
Other Rooms Living Room, Dining Room, Primary Bedroom, Bedroom 2, Kitchen, Family Room, Basement, Breakfast Room, Bedroom 1, Laundry, Recreation Room, Storage Room, Bathroom 2, Primary Bathroom, Half Bath
Basement Full, Outside Entrance, Fully Finished
Main Level Bedrooms 3
Interior
Interior Features Primary Bath(s), Attic/House Fan, Stall Shower, Kitchen - Eat-In
Hot Water Electric
Heating Hot Water, Radiator
Cooling Central A/C
Flooring Wood, Fully Carpeted, Tile/Brick
Fireplaces Number 2
Fireplaces Type Brick, Stone
Equipment Built-In Range, Oven - Wall, Dishwasher, Refrigerator
Fireplace Y
Appliance Built-In Range, Oven - Wall, Dishwasher, Refrigerator
Heat Source Natural Gas
Laundry Main Floor
Exterior
Exterior Feature Patio(s), Porch(es)
Parking Features Inside Access, Garage Door Opener
Garage Spaces 2.0
Water Access N
Roof Type Pitched,Shingle
Accessibility None
Porch Patio(s), Porch(es)
Attached Garage 2
Total Parking Spaces 2
Garage Y
Building
Story 1
Sewer Public Sewer
Water Public
Architectural Style Ranch/Rambler
Level or Stories 1
Additional Building Above Grade
New Construction N
Schools
School District City Of Vineland Board Of Education
Others
Senior Community No
Tax ID 14-03107-00016
Ownership Fee Simple
SqFt Source Estimated
Security Features Security System
Acceptable Financing Conventional, FHA 203(b)
Listing Terms Conventional, FHA 203(b)
Financing Conventional,FHA 203(b)
Special Listing Condition Standard
Read Less
Want to know what your home might be worth? Contact us for a FREE valuation!

Our team is ready to help you sell your home for the highest possible price ASAP

Bought with Nehemias Borrero, Jr. • Keller Williams Prime Realty

GET MORE INFORMATION




