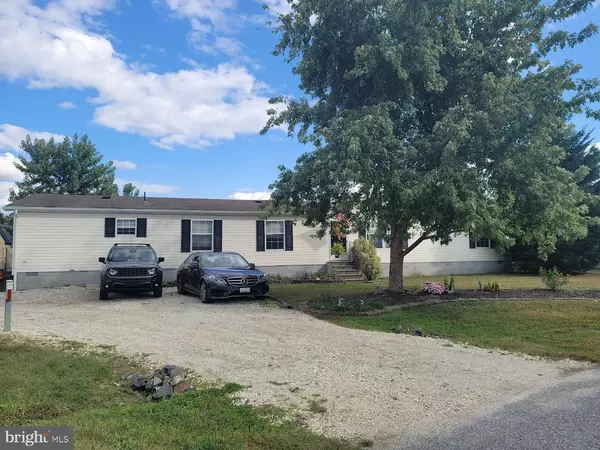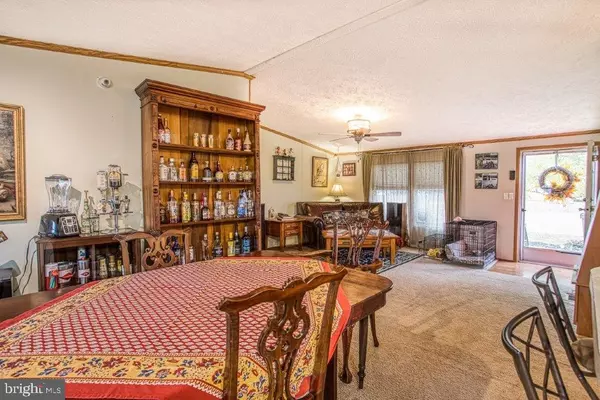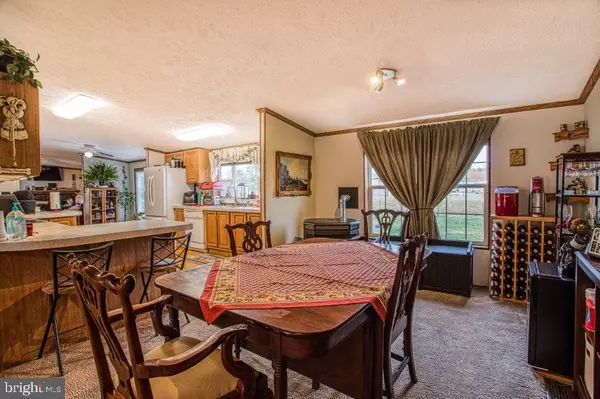$245,000
$249,000
1.6%For more information regarding the value of a property, please contact us for a free consultation.
32041 N AUTUMN CT Laurel, DE 19956
4 Beds
2 Baths
0.33 Acres Lot
Key Details
Sold Price $245,000
Property Type Manufactured Home
Sub Type Manufactured
Listing Status Sold
Purchase Type For Sale
Subdivision Sandy Ridge
MLS Listing ID DESU2009908
Sold Date 05/20/22
Style Class C
Bedrooms 4
Full Baths 2
HOA Fees $16/ann
HOA Y/N Y
Originating Board BRIGHT
Year Built 2004
Annual Tax Amount $848
Tax Year 2021
Lot Size 0.330 Acres
Acres 0.33
Lot Dimensions 89.00 x 145.00
Property Description
Spacious four-bedroom two bath home in Sandy Ridge. Home includes a fabulous kitchen, dining room, living room and cozy family room. The primary bedroom is large and includes walk-in and a step-in closets.
The primary bathroom features separate soaking tub, shower and double sink. Other interior highlights include a wood burning fireplace and a pellet stove. Plenty of storage space outside with a detached one-car garage that is 32 x 12. Enjoy peaceful scenic vista views from the back deck which includes a hot tub. The beautiful fenced-in backyard has a fire pit, a garden shed, mature trees and landscaping. Home is located at the end of a cul-de sac and not on a through street. This home is being offer for the first time on the market. No need to look any further than this amazing home!
Location
State DE
County Sussex
Area Little Creek Hundred (31010)
Zoning GR
Rooms
Other Rooms Living Room, Dining Room, Primary Bedroom, Bedroom 2, Bedroom 3, Bedroom 4, Kitchen, Family Room, Bathroom 2, Primary Bathroom
Main Level Bedrooms 4
Interior
Interior Features Breakfast Area, Carpet, Ceiling Fan(s), Combination Dining/Living, Combination Kitchen/Dining, Crown Moldings, Dining Area, Entry Level Bedroom, Family Room Off Kitchen, Floor Plan - Open, Kitchen - Eat-In, Kitchen - Table Space, Pantry, Soaking Tub, Stall Shower, Tub Shower, Walk-in Closet(s), Wood Stove
Hot Water Electric
Heating Forced Air
Cooling Central A/C
Flooring Carpet, Laminated, Tile/Brick
Fireplaces Number 2
Fireplaces Type Brick, Corner, Fireplace - Glass Doors, Flue for Stove, Mantel(s), Free Standing, Other
Equipment Built-In Microwave, Dishwasher, Exhaust Fan, Oven/Range - Electric, Refrigerator
Furnishings No
Fireplace Y
Appliance Built-In Microwave, Dishwasher, Exhaust Fan, Oven/Range - Electric, Refrigerator
Heat Source Electric, Wood
Exterior
Exterior Feature Deck(s)
Parking Features Additional Storage Area, Garage - Front Entry, Garage - Side Entry, Garage Door Opener, Oversized
Garage Spaces 1.0
Fence Decorative, Chain Link, Rear
Utilities Available Electric Available
Water Access N
View Garden/Lawn
Roof Type Architectural Shingle
Accessibility None
Porch Deck(s)
Total Parking Spaces 1
Garage Y
Building
Lot Description Cleared
Story 1
Sewer Community Septic Tank
Water Community
Architectural Style Class C
Level or Stories 1
Additional Building Above Grade, Below Grade
New Construction N
Schools
School District Laurel
Others
Pets Allowed N
HOA Fee Include Common Area Maintenance,Road Maintenance
Senior Community No
Tax ID 332-02.00-123.00
Ownership Fee Simple
SqFt Source Assessor
Acceptable Financing Cash, Conventional, FHA, VA
Horse Property N
Listing Terms Cash, Conventional, FHA, VA
Financing Cash,Conventional,FHA,VA
Special Listing Condition Standard
Read Less
Want to know what your home might be worth? Contact us for a FREE valuation!

Our team is ready to help you sell your home for the highest possible price ASAP

Bought with Julie Gritton • Coldwell Banker Resort Realty - Lewes

GET MORE INFORMATION





