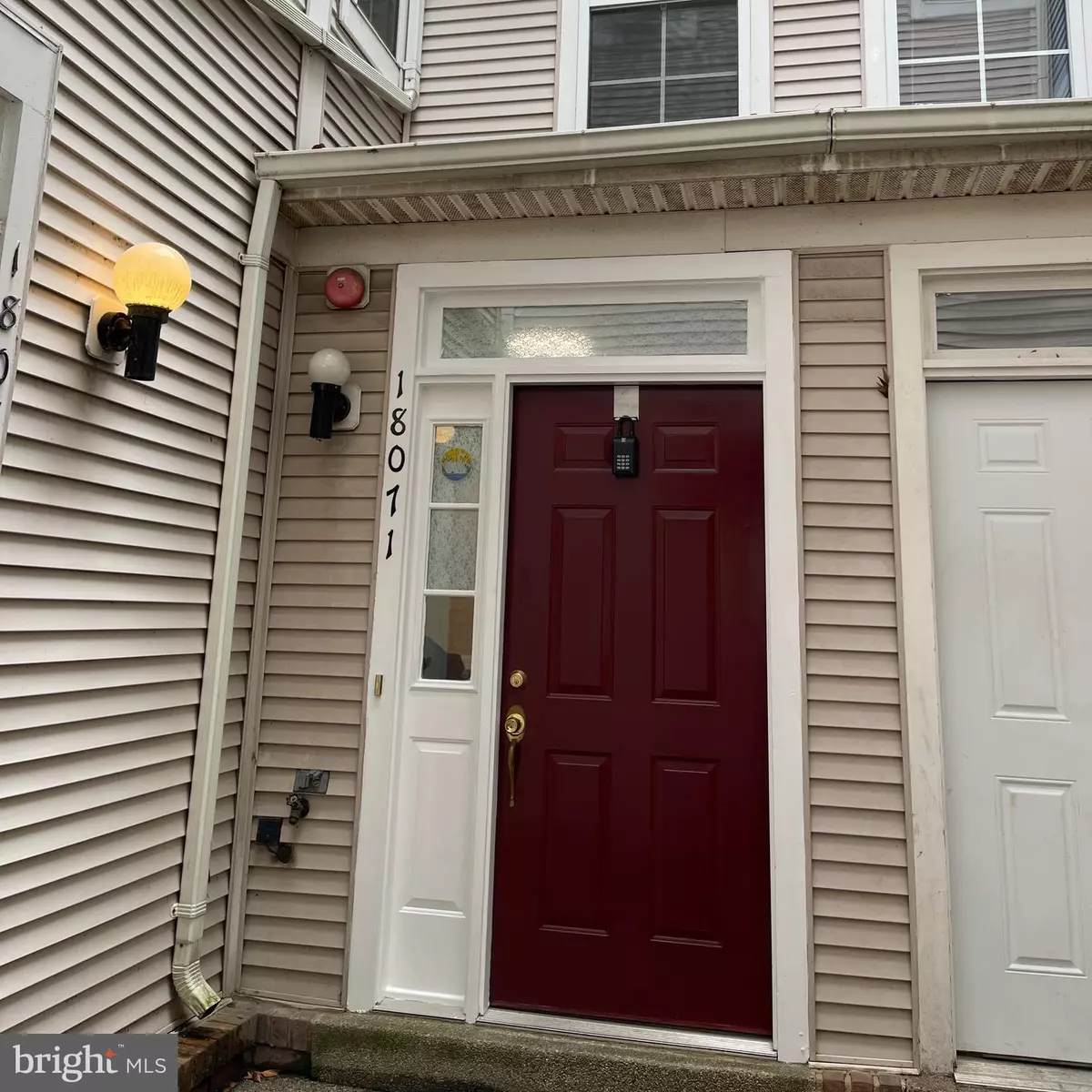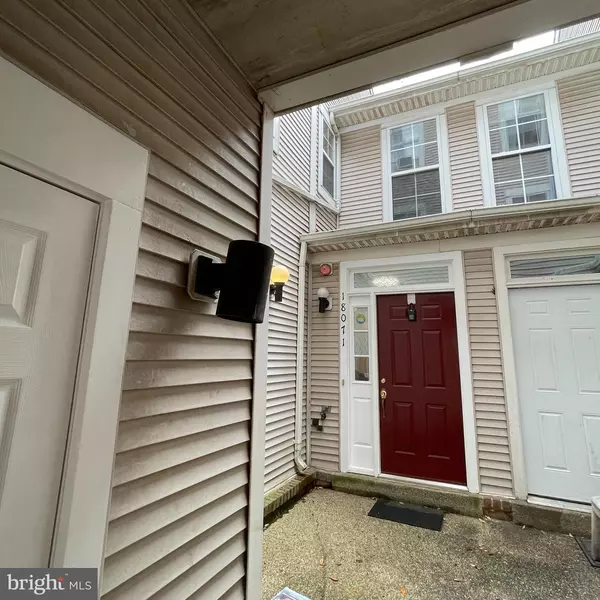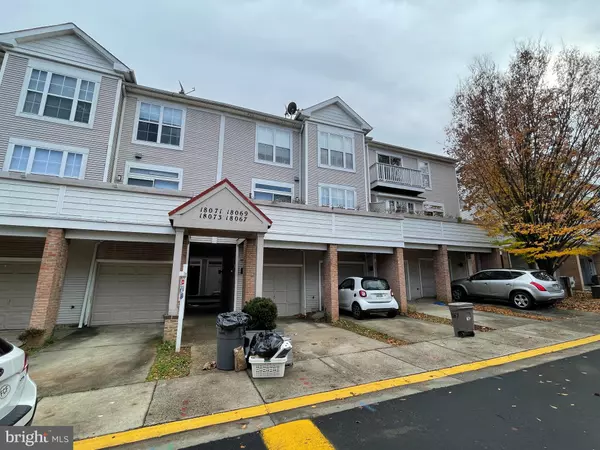$335,000
$335,000
For more information regarding the value of a property, please contact us for a free consultation.
18071 ROYAL BONNET CIR #N/A Montgomery Village, MD 20886
4 Beds
4 Baths
1,300 SqFt
Key Details
Sold Price $335,000
Property Type Townhouse
Sub Type Interior Row/Townhouse
Listing Status Sold
Purchase Type For Sale
Square Footage 1,300 sqft
Price per Sqft $257
Subdivision The Hamptons
MLS Listing ID MDMC2022718
Sold Date 12/21/21
Style Contemporary
Bedrooms 4
Full Baths 3
Half Baths 1
HOA Fees $126/qua
HOA Y/N Y
Abv Grd Liv Area 1,300
Originating Board BRIGHT
Year Built 1997
Annual Tax Amount $3,093
Tax Year 2021
Lot Size 1,120 Sqft
Acres 0.03
Property Description
Dream Starter! Fashionable Townhouse with large 1 car garage. The inviting living room radiates hospitality and Charm. Enjoy your meals in this updated kitchen with a new granite countertop. The master bedroom with a walk-in closet provides a soothing oasis of special conveniences and comforts at the day's end. Extra basement room and half bath can easily be converted to an "at home" office, hobby room, media room, or 4th bedroom. Freshly painted thru-out and brand new carpet await you in this beautiful home. The countertop is back-ordered and should be installed by next Wednesday after the Thanksgiving vacation. **This Townhome is Extremely Spacious & Light-Filled With A Great Location **This townhome is located near shopping, dining and is great for commuters up and down I-270. A GREAT VALUE INDEED!
Location
State MD
County Montgomery
Zoning R
Rooms
Other Rooms Family Room, Study
Basement Daylight, Full, Fully Finished, Heated, Walkout Level
Interior
Interior Features Kitchen - Table Space, Dining Area, Window Treatments, Primary Bath(s), Floor Plan - Open
Hot Water Natural Gas
Heating Forced Air
Cooling Central A/C
Fireplaces Number 1
Fireplaces Type Equipment, Fireplace - Glass Doors, Screen
Equipment Dishwasher, Disposal, Dryer, Exhaust Fan, Oven/Range - Electric, Range Hood, Refrigerator, Washer
Fireplace Y
Window Features Storm
Appliance Dishwasher, Disposal, Dryer, Exhaust Fan, Oven/Range - Electric, Range Hood, Refrigerator, Washer
Heat Source Natural Gas
Exterior
Parking Features Garage Door Opener
Garage Spaces 1.0
Utilities Available Cable TV Available
Amenities Available Jog/Walk Path, Tennis Courts, Tot Lots/Playground
Water Access N
Accessibility Level Entry - Main
Attached Garage 1
Total Parking Spaces 1
Garage Y
Building
Story 3
Foundation Other
Sewer Public Sewer
Water Public
Architectural Style Contemporary
Level or Stories 3
Additional Building Above Grade, Below Grade
Structure Type Plaster Walls
New Construction N
Schools
High Schools Watkins Mill
School District Montgomery County Public Schools
Others
HOA Fee Include Ext Bldg Maint,Management,Road Maintenance,Snow Removal,Trash
Senior Community No
Tax ID 160903058198
Ownership Fee Simple
SqFt Source Assessor
Acceptable Financing Assumption
Listing Terms Assumption
Financing Assumption
Special Listing Condition Standard
Read Less
Want to know what your home might be worth? Contact us for a FREE valuation!

Our team is ready to help you sell your home for the highest possible price ASAP

Bought with Samir M Redwan • Keller Williams Capital Properties
GET MORE INFORMATION





