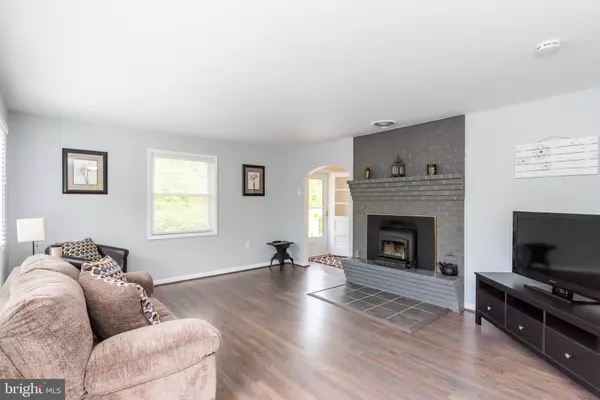$380,000
$385,000
1.3%For more information regarding the value of a property, please contact us for a free consultation.
402 PROSPECT MILL RD Bel Air, MD 21015
3 Beds
2 Baths
1,793 SqFt
Key Details
Sold Price $380,000
Property Type Single Family Home
Sub Type Detached
Listing Status Sold
Purchase Type For Sale
Square Footage 1,793 sqft
Price per Sqft $211
Subdivision None Available
MLS Listing ID MDHR246876
Sold Date 07/15/20
Style Raised Ranch/Rambler
Bedrooms 3
Full Baths 2
HOA Y/N N
Abv Grd Liv Area 1,188
Originating Board BRIGHT
Year Built 1968
Annual Tax Amount $3,110
Tax Year 2019
Lot Size 2.280 Acres
Acres 2.28
Property Description
MUST SEE, beautifully updated rancher sitting on 2 gorgeous lots totaling 2.28 acres featuring multiple streams and bridges. Fully remodeled kitchen features all brand new, stainless steel appliances and luxury vinyl floors. Astonishing view from kitchen and living room through oversized windows. Living room features fireplace insert and balcony overlooking the picturesque landscape. Immense storage space including 2 coat closets, 1 hall closet, huge laundry room with attached stock room, and wine cellar off of laundry room. Deck located off kitchen overlooking very large back yard. Freshly refinished hardwood floors throughout. Basement level offers huge utility room with brand new washer and dryer, second family room featuring lavish tile floors and wood burning fireplace. Attached carport and very spacious driveway. Property also incudes large secluded firepit, extra off street gravel storage lot and 2 storage sheds. Many other updates to property in the last 5 years include: roof, siding, windows, waterheater, HVAC-heatpump, bathroom floors and vanities.
Location
State MD
County Harford
Zoning AG
Rooms
Other Rooms Living Room, Primary Bedroom, Bedroom 2, Family Room, Bedroom 1, Laundry, Bathroom 1, Primary Bathroom
Basement Fully Finished
Main Level Bedrooms 3
Interior
Interior Features Combination Kitchen/Dining, Combination Dining/Living, Kitchen - Eat-In, Primary Bath(s), Pantry, Stall Shower, Tub Shower, Upgraded Countertops, Wood Floors, Wine Storage
Hot Water Electric
Heating Heat Pump - Electric BackUp
Cooling Central A/C
Flooring Hardwood, Vinyl
Fireplaces Number 2
Fireplaces Type Insert, Wood
Equipment Built-In Microwave, Central Vacuum, Dishwasher, Dryer - Electric, Icemaker, Refrigerator, Stainless Steel Appliances, Stove, Washer, Water Heater
Fireplace Y
Appliance Built-In Microwave, Central Vacuum, Dishwasher, Dryer - Electric, Icemaker, Refrigerator, Stainless Steel Appliances, Stove, Washer, Water Heater
Heat Source Electric
Laundry Lower Floor
Exterior
Exterior Feature Balcony, Deck(s)
Garage Spaces 1.0
Utilities Available Above Ground
Water Access N
View Creek/Stream, Trees/Woods
Roof Type Asphalt
Accessibility 2+ Access Exits, Mobility Improvements
Porch Balcony, Deck(s)
Total Parking Spaces 1
Garage N
Building
Lot Description Partly Wooded, Private, Secluded
Story 2
Sewer Community Septic Tank, Private Septic Tank
Water Well, Private
Architectural Style Raised Ranch/Rambler
Level or Stories 2
Additional Building Above Grade, Below Grade
New Construction N
Schools
School District Harford County Public Schools
Others
Senior Community No
Tax ID 1303042456
Ownership Fee Simple
SqFt Source Assessor
Security Features Smoke Detector,Carbon Monoxide Detector(s)
Special Listing Condition Standard
Read Less
Want to know what your home might be worth? Contact us for a FREE valuation!

Our team is ready to help you sell your home for the highest possible price ASAP

Bought with Thomas Seiser IV • American Premier Realty, LLC

GET MORE INFORMATION





