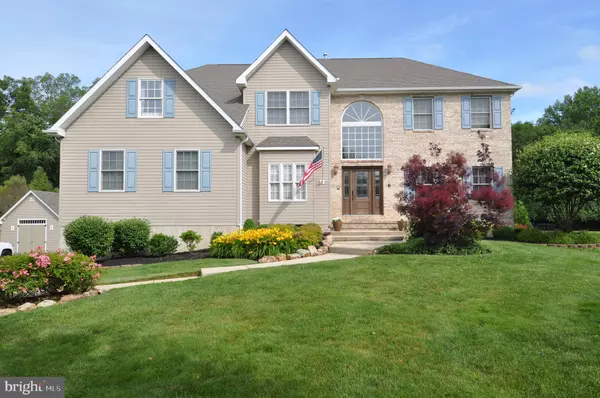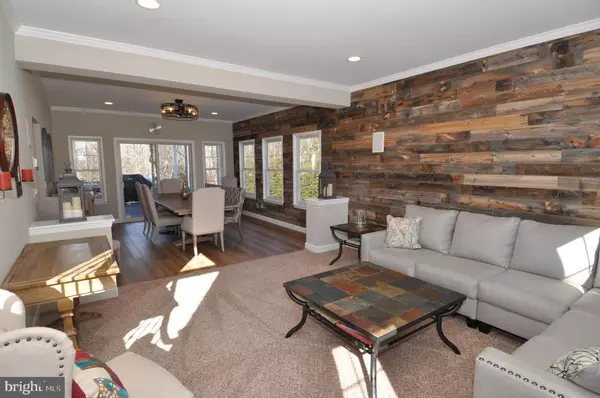$815,000
$795,000
2.5%For more information regarding the value of a property, please contact us for a free consultation.
6 DEERPATH LN Columbus, NJ 08022
4 Beds
4 Baths
3,614 SqFt
Key Details
Sold Price $815,000
Property Type Single Family Home
Sub Type Detached
Listing Status Sold
Purchase Type For Sale
Square Footage 3,614 sqft
Price per Sqft $225
Subdivision Landview
MLS Listing ID NJBL2018150
Sold Date 05/27/22
Style Colonial
Bedrooms 4
Full Baths 2
Half Baths 2
HOA Y/N N
Abv Grd Liv Area 3,614
Originating Board BRIGHT
Year Built 2002
Annual Tax Amount $14,258
Tax Year 2021
Lot Size 0.983 Acres
Acres 0.98
Lot Dimensions 0.00 x 0.00
Property Description
The pictures speak for themselves. You will enjoy the dramatic 2 story foyer entryway that welcomes you into this one-of-a-kind custom-built home in Landview. Some of the extra spaces in the home include a first-floor bonus room that could easily be your mother-in-laws suite along with a french door office for the people that work from home. The basement has extra high ceilings with additional spaces featuring a wine cellar area and walks out to the garage. The lot backs up to woods that are protected and provide a nice buffer giving you the privacy you desire. A huge covered deck sports an outside gas fireplace which is perfect for entertaining. The home offers two stone fireplaces, one inside and one outside. The whole house is wired for sound including the outside deck. Two-car attached garage as well as a detached garage/shed.
Recent Home Improvements: updated carpet, appliances (commercial down-draft exhaust installed on the cooktop as well) Water treatment system, property Irrigation, Front Landscaping, Front Door, New Driveway- expanded by 10 feet, 22kw Natural Gas Generator, Finished Basement w/ bathroom, Carrier High-Efficiency Dual Zone HVAC- installed in 2018, DetachedGarage/Shed, Entire house interior painted in August 2021, New flooring, commercial wear rated luxury vinyl plank (LVP) wide plank (30 years wear warranty) Custom Craftsman style railings installed August 2021,25 new green giant arborvitae trees planted on the property in fall of 2021, All high hat lighting changed to LED, All light fixtures and fans on the main floor were replaced in August 2021, In-ceiling/wall whole house speaker system, Central Vac, Fire/Burglar System and more.
Location
State NJ
County Burlington
Area Mansfield Twp (20318)
Zoning R-1
Rooms
Other Rooms Living Room, Dining Room, Primary Bedroom, Sitting Room, Bedroom 2, Bedroom 3, Kitchen, Family Room, Bedroom 1, In-Law/auPair/Suite, Laundry, Other, Office, Bonus Room
Basement Full
Interior
Interior Features Kitchen - Eat-In
Hot Water Natural Gas
Heating Central, Forced Air
Cooling Central A/C
Flooring Ceramic Tile, Engineered Wood, Carpet, Hardwood
Fireplaces Number 2
Fireplaces Type Gas/Propane, Stone
Fireplace Y
Heat Source Natural Gas
Laundry Upper Floor
Exterior
Exterior Feature Deck(s), Roof
Parking Features Garage - Side Entry, Basement Garage, Garage Door Opener, Inside Access
Garage Spaces 11.0
Water Access N
Roof Type Asphalt
Accessibility None
Porch Deck(s), Roof
Attached Garage 2
Total Parking Spaces 11
Garage Y
Building
Lot Description Backs to Trees
Story 2
Foundation Block
Sewer On Site Septic
Water Well
Architectural Style Colonial
Level or Stories 2
Additional Building Above Grade, Below Grade
New Construction N
Schools
Elementary Schools John Hydock
Middle Schools Northern Burl. Co. Reg. Jr. M.S.
High Schools Northern Burl. Co. Reg. Sr. H.S.
School District Mansfield Township Public Schools
Others
Senior Community No
Tax ID 18-00006 01-00001 06
Ownership Fee Simple
SqFt Source Assessor
Security Features Carbon Monoxide Detector(s),Security System,Smoke Detector
Acceptable Financing Cash, Conventional
Listing Terms Cash, Conventional
Financing Cash,Conventional
Special Listing Condition Standard
Read Less
Want to know what your home might be worth? Contact us for a FREE valuation!

Our team is ready to help you sell your home for the highest possible price ASAP

Bought with William Perilli • Smires & Associates

GET MORE INFORMATION





