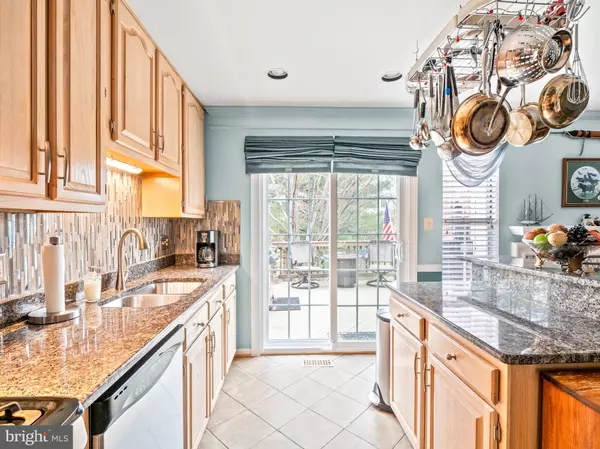$400,000
$385,000
3.9%For more information regarding the value of a property, please contact us for a free consultation.
16849 CAPON TREE LN Woodbridge, VA 22191
2 Beds
4 Baths
1,911 SqFt
Key Details
Sold Price $400,000
Property Type Townhouse
Sub Type Interior Row/Townhouse
Listing Status Sold
Purchase Type For Sale
Square Footage 1,911 sqft
Price per Sqft $209
Subdivision River Oaks
MLS Listing ID VAPW2023220
Sold Date 06/06/22
Style Colonial
Bedrooms 2
Full Baths 2
Half Baths 2
HOA Fees $96/mo
HOA Y/N Y
Abv Grd Liv Area 1,504
Originating Board BRIGHT
Year Built 1991
Annual Tax Amount $3,721
Tax Year 2021
Lot Size 1,573 Sqft
Acres 0.04
Property Description
Casual elegance defines this former model home being offered in the desirable River Oaks community. This home has all the builder upgrades plus many more. With an open floor plan boasting a beautiful tile entryway, crown molding, chair railing, a bay window and gas fireplace, your oasis awaits. The main level also features several gathering spaces as well as an updated kitchen with granite countertops, a tasteful backsplash, SS appliances, and a breakfast bar. Upstairs, the primary bedroom showcases a vaulted ceiling with built-in wood accents. A beautifully updated bath, featuring a custom tiled separate shower, jetted tub, a granite topped double sink vanity and walk in closet complete the owner's suite. The second upper bedroom was created by removing a wall and converting 2 bedrooms into 1. This bedroom also has its own en-suite full bath. For the family looking for 3 bedrooms on the upper level converting this room into 2 bedrooms is quick and easy. The basement can be utilized as an additional bedroom or another gathering space. It has a half bath and wet bar. There is an additional 400+ sqft of storage space on this level. The River Oaks community is conveniently located with quick access to Potomac MIlls, Ft. Belvoir, Leeslyvania State Park, the newly developing Potomac Shores destination and numerous commuting routes. Come visit and see what makes this home and a community a great place to live.
Location
State VA
County Prince William
Zoning R6
Rooms
Other Rooms Living Room, Dining Room, Primary Bedroom, Bedroom 2, Kitchen, Game Room, Family Room, Storage Room
Basement Full
Interior
Hot Water Natural Gas
Heating Forced Air
Cooling Ceiling Fan(s), Central A/C
Fireplaces Number 1
Fireplaces Type Fireplace - Glass Doors, Mantel(s)
Fireplace Y
Heat Source Natural Gas
Exterior
Exterior Feature Deck(s), Patio(s)
Parking On Site 2
Fence Rear
Amenities Available Swimming Pool, Tennis Courts, Tot Lots/Playground, Dog Park
Water Access N
Accessibility None
Porch Deck(s), Patio(s)
Garage N
Building
Lot Description Backs - Open Common Area, Backs to Trees, Landscaping
Story 3
Foundation Other
Sewer Public Sewer
Water Public
Architectural Style Colonial
Level or Stories 3
Additional Building Above Grade, Below Grade
New Construction N
Schools
School District Prince William County Public Schools
Others
HOA Fee Include Snow Removal,Common Area Maintenance
Senior Community No
Tax ID 8289-79-6727
Ownership Fee Simple
SqFt Source Assessor
Special Listing Condition Standard
Read Less
Want to know what your home might be worth? Contact us for a FREE valuation!

Our team is ready to help you sell your home for the highest possible price ASAP

Bought with Cindy S Fox • Long & Foster Real Estate, Inc.

GET MORE INFORMATION





