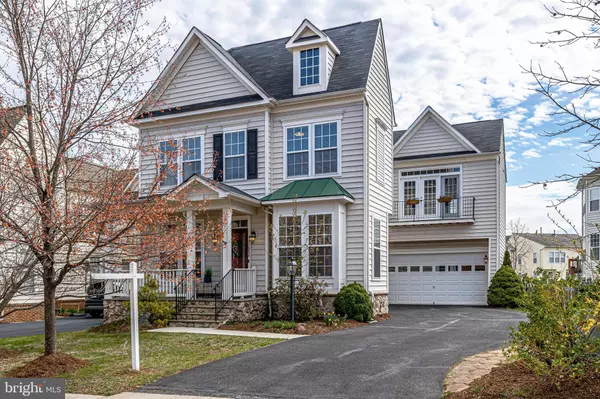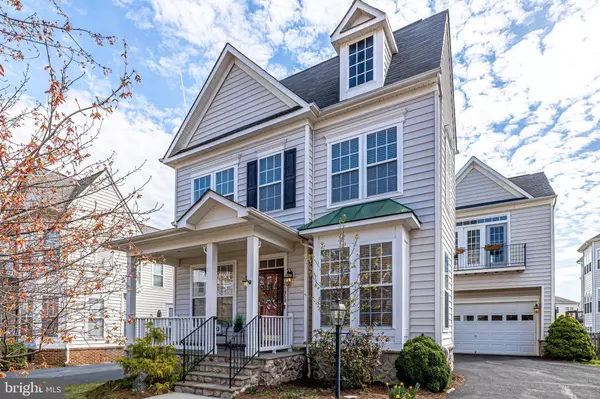$800,000
$789,900
1.3%For more information regarding the value of a property, please contact us for a free consultation.
21950 WINDOVER DR Broadlands, VA 20148
4 Beds
3 Baths
2,454 SqFt
Key Details
Sold Price $800,000
Property Type Single Family Home
Sub Type Detached
Listing Status Sold
Purchase Type For Sale
Square Footage 2,454 sqft
Price per Sqft $325
Subdivision Broadlands South
MLS Listing ID VALO2022906
Sold Date 05/06/22
Style Colonial
Bedrooms 4
Full Baths 2
Half Baths 1
HOA Fees $231/mo
HOA Y/N Y
Abv Grd Liv Area 2,454
Originating Board BRIGHT
Year Built 2004
Annual Tax Amount $6,741
Tax Year 2021
Lot Size 5,663 Sqft
Acres 0.13
Property Description
**SOUGHT AFTER BROADLANDS SOUTH** Beautiful MOVE-IN READY 2.5 Level Home (Main and Upper Level with Half Level Crawl-Space Storage Room) in one of Loudoun County's Most Sought after Neighborhoods * TOP RATED SCHOOLS * Charming Colonial with Slate Front Porch and Steps * 2-Car Sideload Courtyard Style Garage Parking with Extra Long Driveway * MAIN LEVEL ENTRY with Hardwood Floors and Ceiling Sconce * DINING ROOM with Hardwood Floors, Chandelier and Crown Molding * LIVING ROOM with Hardwood Floors, Bay Window, Chair Rail and Crown Molding * HALLWAY with Hardwood Floors, Coat Closet, Broom Closet and POWDER ROOM with Pedestal Sink, Window and Hardwood Floors * GOURMET KITCHEN with Walnut Stained Cabinets, Granite Counters, Glass-Tile Backsplash, Breakfast Bar, Conversation Bar, Hardwood Floors, Recessed Lights, Walk-In Pantry, Double Wall-Ovens, French Door Refrigerator with Ice-Maker and Freezer Drawers, Dishwasher, Gas Cooktop and Built-In Microwave * BREAKFAST ROOM with Chandelier, View of Courtyard and Garage Access * TWO-STORY FAMILY ROOM Flooded with Natural Light with Gas Fireplace, Mantel and Marble Hearth * French Doors Leading to Beautiful and Maintenance Free Large Trex Deck and Fenced Backyard with EGRESS ACCESS to the Half-Level Crawl Space Storage * Staircase with Carpet Runner Leading to the UPPER LEVEL Hallway with Recessed Lights, Linen Closet and Family Room Overlook * LAUNDRY ROOM with Washer/Dryer Hookup and Laundry Tub * OWNERS SUITE with Carpet, Large Walk-In Closet, Ceiling Fan and French Doors Opening up to the Juliet-Balcony Overlooking the Courtyard * OWNERS EN-SUITE Luxury Bath with Soaking Tub with Jets, Double Sink Vanity with Make-Up Station, Plantation Shutters, Water Closet and Walk-In Shower with Framed Glass Door * THREE Additional Great Sized Bedrooms all with Ceiling Fans, Carpets and Closets * The Home is FRESHLY PAINTED in a Neutral Color Scheme and Carpets Professionally Cleaned * Several Windows NEW (2021) * Dual Zone Heating and Cooling System (NEW Upper Level Furnace 2021) * NEST Thermostats, Ring Doorbell, Blinds and Family Room TV Mount will Convey * ENJOY BROADLANDS Amazing Amenities with Three Pools, Club House, Nature Center, Turtle Bridge, Tennis Courts, Trails and Tot Lots * HOA INCLUDES: Verizon Highspeed Internet, Seasonal Mulching, Lawn Service, Trash Removal and Snow removal * Easy Access to Dulles International Airport, Toll Road and Future Ashburn Metro Station * OPEN SATURDAY 4/16 2-4 PM *
Location
State VA
County Loudoun
Zoning PDH4
Rooms
Other Rooms Living Room, Dining Room, Primary Bedroom, Bedroom 2, Bedroom 3, Bedroom 4, Kitchen, Family Room, Foyer, Breakfast Room, Laundry, Storage Room, Bathroom 2, Primary Bathroom, Half Bath
Interior
Interior Features Attic, Breakfast Area, Carpet, Ceiling Fan(s), Chair Railings, Crown Moldings, Family Room Off Kitchen, Floor Plan - Traditional, Kitchen - Gourmet, Kitchen - Table Space, Pantry, Primary Bath(s), Recessed Lighting, Soaking Tub, Stall Shower, Tub Shower, Upgraded Countertops, Walk-in Closet(s), Window Treatments, Wood Floors, Kitchen - Eat-In, WhirlPool/HotTub
Hot Water Natural Gas
Heating Central, Programmable Thermostat
Cooling Ceiling Fan(s), Central A/C, Programmable Thermostat
Flooring Ceramic Tile, Carpet, Hardwood
Fireplaces Number 1
Fireplaces Type Gas/Propane, Mantel(s), Marble
Equipment Built-In Microwave, Cooktop, Dishwasher, Disposal, Exhaust Fan, Icemaker, Oven - Double, Oven - Wall, Oven/Range - Gas, Stainless Steel Appliances, Water Heater
Fireplace Y
Window Features Atrium,Bay/Bow,Double Pane,Screens,Storm,Transom,Vinyl Clad
Appliance Built-In Microwave, Cooktop, Dishwasher, Disposal, Exhaust Fan, Icemaker, Oven - Double, Oven - Wall, Oven/Range - Gas, Stainless Steel Appliances, Water Heater
Heat Source Natural Gas
Laundry Hookup, Upper Floor
Exterior
Exterior Feature Balcony, Deck(s), Porch(es)
Parking Features Garage - Side Entry, Garage Door Opener, Inside Access, Oversized
Garage Spaces 6.0
Fence Rear, Wood
Amenities Available Basketball Courts, Bike Trail, Club House, Common Grounds, Community Center, Exercise Room, Jog/Walk Path, Picnic Area, Pool - Outdoor, Swimming Pool, Tennis Courts, Tot Lots/Playground, Party Room
Water Access N
View Garden/Lawn, Courtyard, Street
Accessibility None
Porch Balcony, Deck(s), Porch(es)
Attached Garage 2
Total Parking Spaces 6
Garage Y
Building
Lot Description Front Yard, Landscaping, Level, Rear Yard
Story 2.5
Foundation Crawl Space, Slab
Sewer Public Sewer
Water Public
Architectural Style Colonial
Level or Stories 2.5
Additional Building Above Grade, Below Grade
New Construction N
Schools
Elementary Schools Mill Run
Middle Schools Eagle Ridge
High Schools Briar Woods
School District Loudoun County Public Schools
Others
HOA Fee Include Common Area Maintenance,Fiber Optics at Dwelling,High Speed Internet,Lawn Care Front,Lawn Care Rear,Lawn Care Side,Pool(s),Snow Removal,Trash
Senior Community No
Tax ID 119268214000
Ownership Fee Simple
SqFt Source Assessor
Security Features Carbon Monoxide Detector(s),Smoke Detector,Motion Detectors,Security System
Special Listing Condition Standard
Read Less
Want to know what your home might be worth? Contact us for a FREE valuation!

Our team is ready to help you sell your home for the highest possible price ASAP

Bought with James R Koppersmith • McEnearney Associates, Inc.

GET MORE INFORMATION





