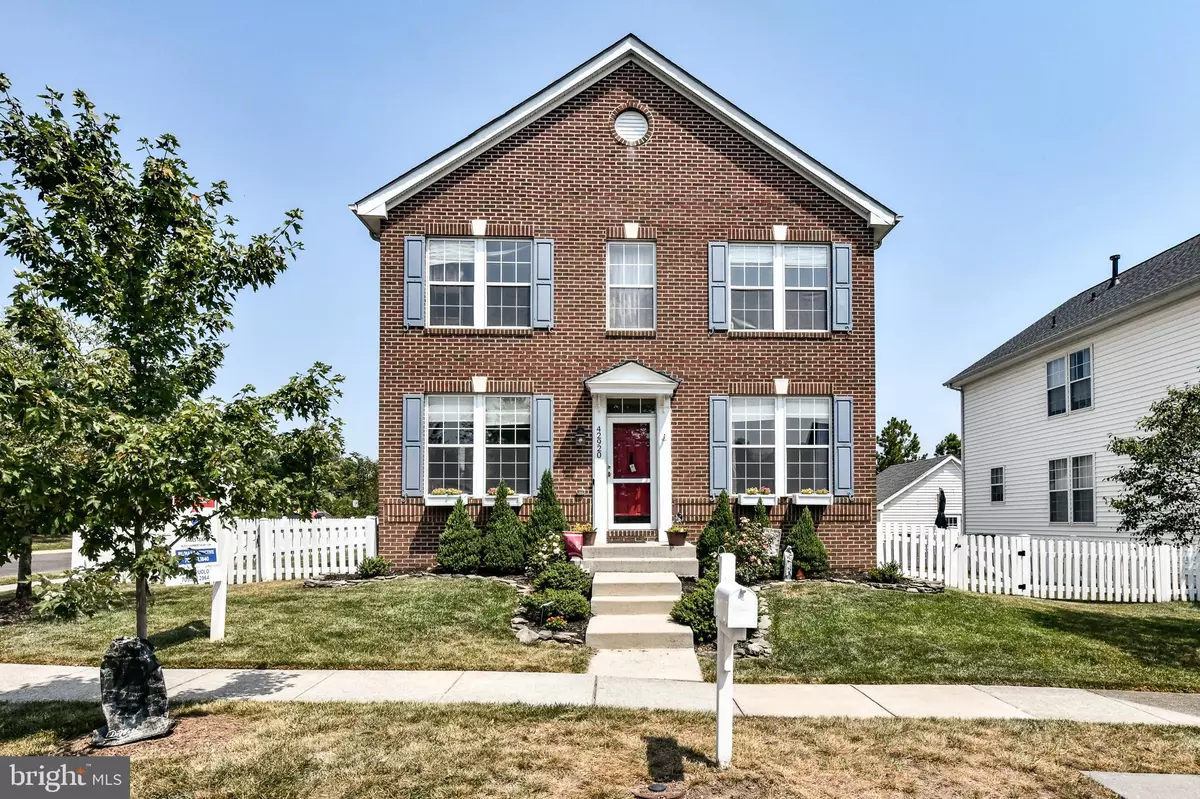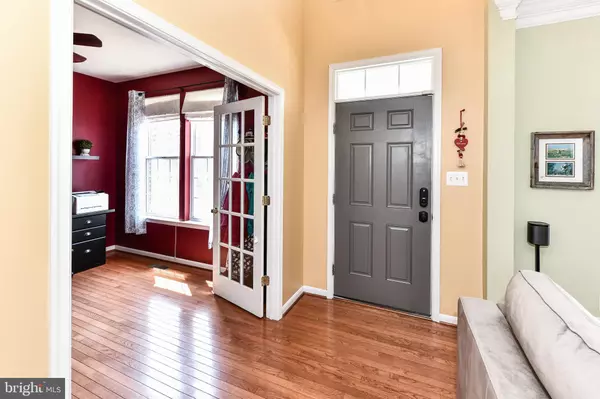$690,000
$674,900
2.2%For more information regarding the value of a property, please contact us for a free consultation.
42920 BROOKTON WAY Ashburn, VA 20147
4 Beds
4 Baths
2,967 SqFt
Key Details
Sold Price $690,000
Property Type Single Family Home
Sub Type Detached
Listing Status Sold
Purchase Type For Sale
Square Footage 2,967 sqft
Price per Sqft $232
Subdivision Belmont Greene
MLS Listing ID VALO2004208
Sold Date 08/30/21
Style Traditional
Bedrooms 4
Full Baths 3
Half Baths 1
HOA Fees $100/mo
HOA Y/N Y
Abv Grd Liv Area 2,116
Originating Board BRIGHT
Year Built 2001
Annual Tax Amount $6,135
Tax Year 2021
Lot Size 6,098 Sqft
Acres 0.14
Property Description
Welcome to this meticulously maintained, freshly painted and newly carpeted 4 BR / 3 BA / 3 1/2 BA Brick Front Colonial with Detached 2 Car Garage in highly sought after Belmont Greene community in Ashburn! Sunny home and traditional floorplan that is filled with natural light, is one of the largest square footage homes of this particular style that Belmont Greene has to offer and is sited on one of the largest fenced corner lots that both backs and sides to privacy! Upon entry, you are met by inviting hardwood flooring throughout the main level, with spacious living/dining room combo with crown molding to your left, office and powder room to your right. Floorplan flows into kitchen with crown molding, granite counters throughout including island, tile backsplash, updated black appliances, 42 inch cabinets and bay window sitting/storage area that adds even more sunlight. Second living area off kitchen with gas fireplace that can be used for an eat in second dining area or second living room. Off the kitchen and dining area is access to oversized 2 car garage and large private fenced back yard, which is ideal for entertaining. Upstairs includes 4BR including owners primary bedroom with full bathroom and walk-in closet. Three other well sized bedrooms share second full bathroom. Basement is finished with living area downstairs, area for office or en-suite living area, large utility room for ample storage and has third full bathroom. Property is located near retail and shopping center within close proximity, Tot Lots, Playgrounds, Neighborhood Pool/Tennis courts, large public field across the street for outdoor entertainment and Trailside Park. This home will not last, do not miss it!
Location
State VA
County Loudoun
Zoning 19
Rooms
Other Rooms Living Room, Dining Room, Primary Bedroom, Sitting Room, Bedroom 2, Bedroom 3, Bedroom 4, Kitchen, Family Room, Bathroom 2, Primary Bathroom, Full Bath, Half Bath
Basement Interior Access, Fully Finished
Interior
Interior Features Ceiling Fan(s), Breakfast Area, Combination Dining/Living, Crown Moldings, Dining Area, Floor Plan - Traditional, Kitchen - Island, Pantry, Primary Bath(s), Soaking Tub, Tub Shower, Upgraded Countertops, Walk-in Closet(s), Window Treatments, Wood Floors
Hot Water Natural Gas
Heating Forced Air
Cooling Central A/C
Flooring Fully Carpeted, Hardwood, Ceramic Tile
Fireplaces Number 1
Fireplaces Type Gas/Propane
Equipment Built-In Microwave, Dishwasher, Disposal, Dryer, Humidifier, Icemaker, Microwave, Refrigerator, Washer, Water Heater
Fireplace Y
Appliance Built-In Microwave, Dishwasher, Disposal, Dryer, Humidifier, Icemaker, Microwave, Refrigerator, Washer, Water Heater
Heat Source Natural Gas
Laundry Basement
Exterior
Parking Features Garage - Rear Entry, Garage Door Opener, Covered Parking
Garage Spaces 2.0
Utilities Available Cable TV Available, Electric Available, Natural Gas Available, Water Available, Phone
Amenities Available Club House, Common Grounds, Pool - Outdoor, Tennis Courts, Tot Lots/Playground
Water Access N
Accessibility None
Total Parking Spaces 2
Garage Y
Building
Story 3
Sewer Public Sewer
Water Public
Architectural Style Traditional
Level or Stories 3
Additional Building Above Grade, Below Grade
New Construction N
Schools
Elementary Schools Belmont Station
Middle Schools Trailside
High Schools Stone Bridge
School District Loudoun County Public Schools
Others
Pets Allowed Y
HOA Fee Include Common Area Maintenance,Pool(s),Trash
Senior Community No
Tax ID 152101362000
Ownership Fee Simple
SqFt Source Assessor
Acceptable Financing Negotiable
Listing Terms Negotiable
Financing Negotiable
Special Listing Condition Standard
Pets Allowed No Pet Restrictions
Read Less
Want to know what your home might be worth? Contact us for a FREE valuation!

Our team is ready to help you sell your home for the highest possible price ASAP

Bought with Jamie L Weiss • EXP Realty, LLC

GET MORE INFORMATION





