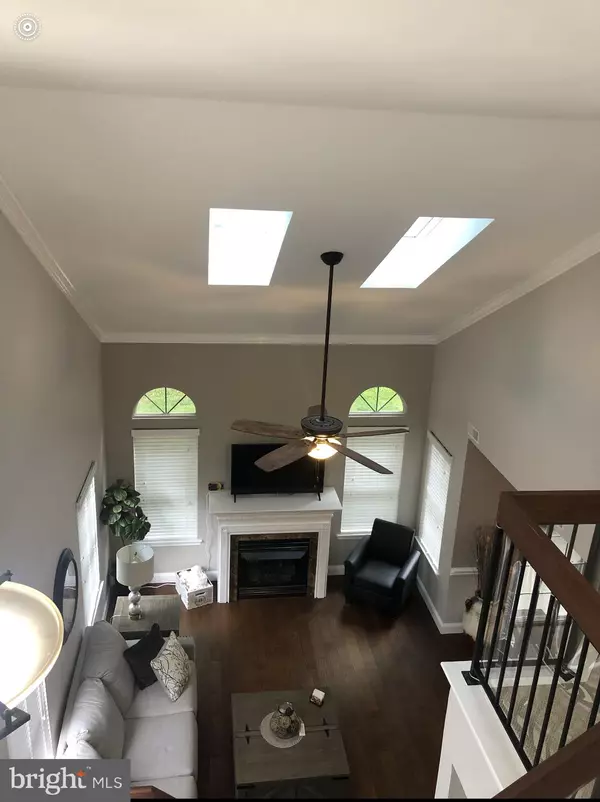$305,000
$299,900
1.7%For more information regarding the value of a property, please contact us for a free consultation.
114 KETTLEBROOK DR Mount Laurel, NJ 08054
2 Beds
3 Baths
1,430 SqFt
Key Details
Sold Price $305,000
Property Type Townhouse
Sub Type End of Row/Townhouse
Listing Status Sold
Purchase Type For Sale
Square Footage 1,430 sqft
Price per Sqft $213
Subdivision The Lakes
MLS Listing ID NJBL2003940
Sold Date 09/23/21
Style Contemporary
Bedrooms 2
Full Baths 2
Half Baths 1
HOA Fees $23/ann
HOA Y/N Y
Abv Grd Liv Area 1,430
Originating Board BRIGHT
Year Built 1992
Annual Tax Amount $5,791
Tax Year 2020
Lot Size 3,935 Sqft
Acres 0.09
Lot Dimensions 0.00 x 0.00
Property Description
HIGHEST AND BEST DUE BY TUESDAY AUGUST 10th AT 5:00PM. Every so often a listing comes on the market that is so special, even the fussiest buyer will drop everything to be the first to take a look. Can you see yourself living in a townhome with quality upgrades, attention to detail, with a well-planned color scheme, and in pristine condition? Then this completely renovated townhome is for you! From the rich hand scraped hardwood flooring throughout the first floor, to the soothing neutral color palette of the walls and trim, each room will serve as the perfect backdrop for all your fine furnishings. The step-saver kitchen features white shaker cabinetry with sleek granite countertops, subway tile backsplash. and a full stainless steel appliance package. A convenient pass-through window to the dining room makes entertaining a snap! The dining room has plenty of space for your full size table and chairs, and features a sliding glass door allowing access to your beautiful, private back yard. The crown jewel of the first floor is the living room that features a soaring volume ceiling, skylights, and architectural accent windows, all of which allow an abundance of natural sunlight to flood the first floor all day long!
The open stairway to the second floor features a loft that overlooks the lovely living room below. You'll love the primary bedroom en suite, which is an oasis of peace and tranquility with a beautiful custom shower, a gorgeous vanity and sink, and a huge linen closet! The second bedroom and the full bath round out the second floor. There are plenty of lazy hazy days of summer left, and what better way to unwind on the weekends than to relax on your private patio and enjoy the privacy and the breezes from the lush treeline? This one-of-a-kind townhome features a one car garage with interior access, and is located within close proximity to all bridges to Philadelphia, within minutes from Rt. 295, Rt.73, Rt. 38, Rt. 70, the NJ Turnpike, within commuting distance to New York and Delaware, and a little over an hour to the beautiful Jersey beaches!
Location
State NJ
County Burlington
Area Mount Laurel Twp (20324)
Zoning RESD
Rooms
Other Rooms Living Room, Dining Room, Primary Bedroom, Bedroom 2, Kitchen, Family Room, Loft
Interior
Interior Features Primary Bath(s), Ceiling Fan(s), Stain/Lead Glass, Stall Shower, Kitchen - Eat-In
Hot Water Natural Gas
Heating Forced Air
Cooling Central A/C
Flooring Wood, Carpet, Ceramic Tile
Equipment Built-In Range, Oven - Self Cleaning, Dishwasher, Disposal
Fireplace N
Appliance Built-In Range, Oven - Self Cleaning, Dishwasher, Disposal
Heat Source Natural Gas
Laundry Main Floor
Exterior
Exterior Feature Patio(s)
Garage Garage - Front Entry, Garage Door Opener, Inside Access
Garage Spaces 1.0
Water Access N
Accessibility None
Porch Patio(s)
Attached Garage 1
Total Parking Spaces 1
Garage Y
Building
Story 2
Sewer Public Sewer
Water Public
Architectural Style Contemporary
Level or Stories 2
Additional Building Above Grade, Below Grade
New Construction N
Schools
Middle Schools Thomas E. Harrington M.S.
High Schools Lenape H.S.
School District Mount Laurel Township Public Schools
Others
Senior Community No
Tax ID 24-00406 09-00015
Ownership Fee Simple
SqFt Source Assessor
Acceptable Financing Conventional, FHA, Cash, VA
Listing Terms Conventional, FHA, Cash, VA
Financing Conventional,FHA,Cash,VA
Special Listing Condition Standard
Read Less
Want to know what your home might be worth? Contact us for a FREE valuation!

Our team is ready to help you sell your home for the highest possible price ASAP

Bought with Thomas C Sustek • Family Five Homes

GET MORE INFORMATION





