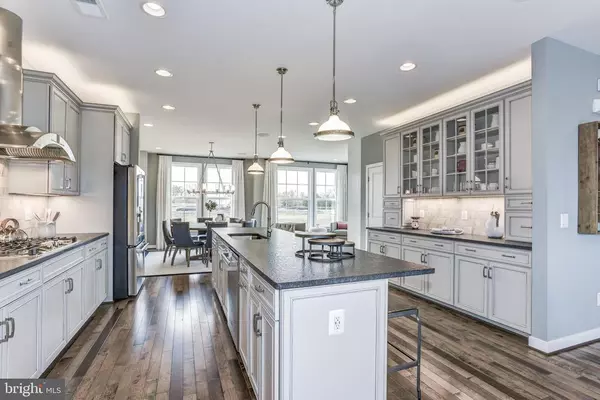$770,340
$775,240
0.6%For more information regarding the value of a property, please contact us for a free consultation.
25450 NICHOLS ORCHARD TER Chantilly, VA 20152
3 Beds
4 Baths
2,709 SqFt
Key Details
Sold Price $770,340
Property Type Townhouse
Sub Type End of Row/Townhouse
Listing Status Sold
Purchase Type For Sale
Square Footage 2,709 sqft
Price per Sqft $284
Subdivision Prosperity Plains
MLS Listing ID VALO2004368
Sold Date 01/17/22
Style A-Frame
Bedrooms 3
Full Baths 2
Half Baths 2
HOA Fees $184/mo
HOA Y/N Y
Abv Grd Liv Area 2,709
Originating Board BRIGHT
Year Built 2021
Annual Tax Amount $1,847
Tax Year 2021
Lot Size 2,614 Sqft
Acres 0.06
Property Description
*APPOINTMENT ONLY* Virtual Showings Available. Open farmhouse style town home featuring 3 bedrooms, 2 full bathrooms, and 2 half bathrooms. Expansive kitchen with tons of cabinet and countertop space.9 foot ceilings main level and second level. 12ft ceilings in rec room & bonus flex room. Private homesite with composite deck backing pond. Design options selected estimated for October settlement. Community features walking trails, salt water swimming pool, multiple tot lots, and clubhouse with fitness center. PHOTOS OF MODEL HOME
Location
State VA
County Loudoun
Zoning 05
Rooms
Other Rooms Dining Room, Primary Bedroom, Kitchen, Family Room, Foyer, Breakfast Room, Great Room, Recreation Room
Basement Connecting Stairway, Front Entrance, Fully Finished, Walkout Level, Windows
Interior
Interior Features Attic, Breakfast Area, Butlers Pantry, Carpet, Dining Area, Family Room Off Kitchen, Floor Plan - Open, Kitchen - Gourmet, Kitchen - Island, Pantry, Primary Bath(s), Recessed Lighting, Walk-in Closet(s)
Hot Water Natural Gas
Heating Forced Air
Cooling Central A/C
Flooring Carpet, Ceramic Tile, Vinyl
Equipment Built-In Microwave, Cooktop, Dishwasher, Disposal, Exhaust Fan, Microwave, Oven - Single, Oven - Wall, Oven/Range - Gas, Range Hood, Refrigerator, Stainless Steel Appliances
Window Features Energy Efficient,Insulated,Low-E,Screens
Appliance Built-In Microwave, Cooktop, Dishwasher, Disposal, Exhaust Fan, Microwave, Oven - Single, Oven - Wall, Oven/Range - Gas, Range Hood, Refrigerator, Stainless Steel Appliances
Heat Source Natural Gas
Exterior
Parking Features Garage - Front Entry
Garage Spaces 2.0
Amenities Available Club House, Common Grounds, Exercise Room, Fitness Center, Jog/Walk Path, Party Room, Pool - Outdoor
Water Access N
Accessibility None
Attached Garage 2
Total Parking Spaces 2
Garage Y
Building
Story 3
Sewer Public Sewer
Water Public
Architectural Style A-Frame
Level or Stories 3
Additional Building Above Grade, Below Grade
Structure Type 9'+ Ceilings,Dry Wall,Tray Ceilings,Vinyl
New Construction Y
Schools
School District Loudoun County Public Schools
Others
HOA Fee Include Common Area Maintenance,Lawn Care Front,Lawn Care Side,Lawn Care Rear,Lawn Maintenance,Pool(s),Recreation Facility,Snow Removal,Trash
Senior Community No
Tax ID 206296721000
Ownership Fee Simple
SqFt Source Assessor
Acceptable Financing Conventional, FHA, VA, Other
Listing Terms Conventional, FHA, VA, Other
Financing Conventional,FHA,VA,Other
Special Listing Condition Standard
Read Less
Want to know what your home might be worth? Contact us for a FREE valuation!

Our team is ready to help you sell your home for the highest possible price ASAP

Bought with Venugopal Ravva • Maram Realty, LLC
GET MORE INFORMATION





