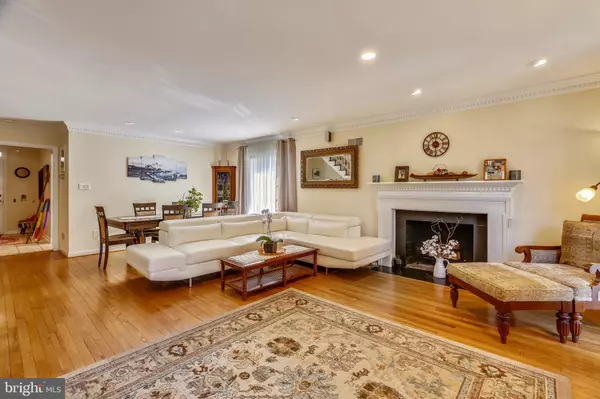$719,000
$719,900
0.1%For more information regarding the value of a property, please contact us for a free consultation.
11000 WICKSHIRE WAY #C1 North Bethesda, MD 20852
3 Beds
4 Baths
2,439 SqFt
Key Details
Sold Price $719,000
Property Type Condo
Sub Type Condo/Co-op
Listing Status Sold
Purchase Type For Sale
Square Footage 2,439 sqft
Price per Sqft $294
Subdivision Crest Of Wickford
MLS Listing ID MDMC2039180
Sold Date 03/28/22
Style Colonial
Bedrooms 3
Full Baths 3
Half Baths 1
Condo Fees $425/mo
HOA Y/N N
Abv Grd Liv Area 1,652
Originating Board BRIGHT
Year Built 1972
Annual Tax Amount $6,834
Tax Year 2021
Property Sub-Type Condo/Co-op
Property Description
Welcome to this hidden germ in the heart of Montgomery county - CREST OF WICKFORD! It offers very private setting in the great location close to all major commuter routes and lots of nice fun places! The house is located in the quietest part of the community away from Rockville Pike and construction. Lovely stone courtyard in front of house welcomes you with its tranquility! This uniquely designed 3-levels END-UNIT brick townhome with 3 bedrooms and 3.5 baths is a dream! Very well planned 2,500 square feet property is filled with natural light that comes in from many floor-to-ceiling windows. Living room includes a wood-burning fireplace and open space to the formal dining room with hardwood floors throughout the main level. You will enjoy a garden view from the living room and master bedroom which makes it very private and a courtyard view from the second upstairs bedroom. Master bathroom has a soaking tub and dual sinks. Large eat-in kitchen with ceramic tile floors offers lots of counter and storage space. On the lower level there is a cozy family room with a wood-burning fireplace that opens to a private walkout patio with a gate. Walk-out basement has a bedroom and a full bath with built-in shelves. You can easily convert it to a study and have a perfect home office. Wet bar located in family room has a sink and a mini-fridge adds an extra convenience. The Attic is unbelievably spacious with high ceiling and lots of storage. Brand new 30-year architectural shingles roof is still under installer warranty. Condo fees include all landscaping, as well as parking, snow removal, water, and more. The townhouse is walking distance to the bus stop, CVS, Starbucks, and Whole Foods, Pike & Rose and less than a miles from two Metro Station (White Flint & Grosvenor/Strathmore). Easy access to I-270 & I-495, great location for commuters going to/from DC & VA. Schools are one of the best in Montgomery County Public Schools (MCPS). Come and claim this great property before someone else does!
Location
State MD
County Montgomery
Zoning R
Rooms
Basement Daylight, Full, Fully Finished, Heated, Improved, Outside Entrance, Rear Entrance, Space For Rooms, Walkout Level
Interior
Hot Water Natural Gas
Cooling Central A/C
Flooring Hardwood, Carpet, Ceramic Tile
Fireplaces Number 2
Fireplace Y
Heat Source Electric
Laundry Lower Floor, Basement, Washer In Unit, Dryer In Unit
Exterior
Garage Spaces 2.0
Parking On Site 1
Amenities Available None
Water Access N
Roof Type Architectural Shingle
Accessibility Other
Total Parking Spaces 2
Garage N
Building
Story 3
Foundation Other
Sewer Public Sewer
Water Public
Architectural Style Colonial
Level or Stories 3
Additional Building Above Grade, Below Grade
New Construction N
Schools
Elementary Schools Garrett Park
Middle Schools Tilden
High Schools Walter Johnson
School District Montgomery County Public Schools
Others
Pets Allowed Y
HOA Fee Include Common Area Maintenance,Road Maintenance,Snow Removal,Trash,Water,Parking Fee,Reserve Funds,Lawn Maintenance
Senior Community No
Tax ID 160401570941
Ownership Condominium
Special Listing Condition Standard
Pets Allowed Case by Case Basis
Read Less
Want to know what your home might be worth? Contact us for a FREE valuation!

Our team is ready to help you sell your home for the highest possible price ASAP

Bought with Dilyara Daminova • Samson Properties
GET MORE INFORMATION





