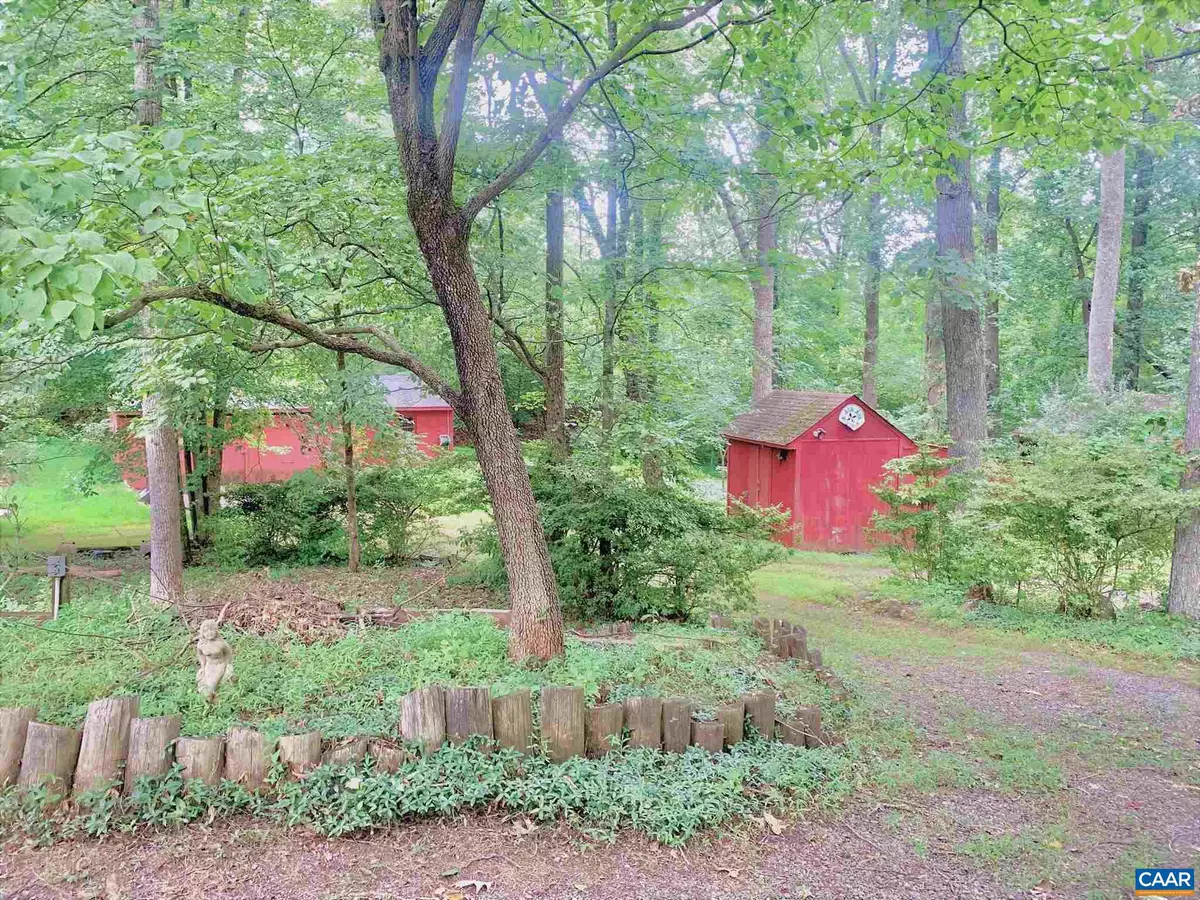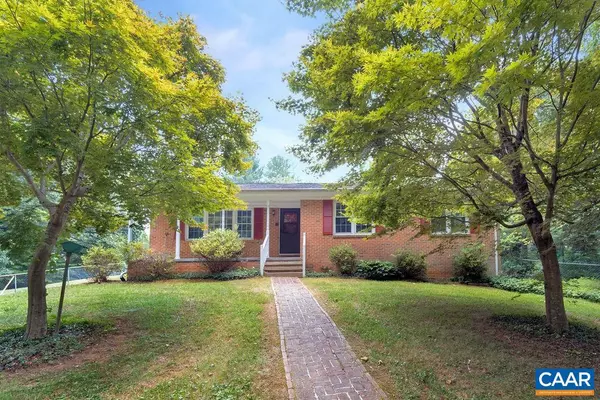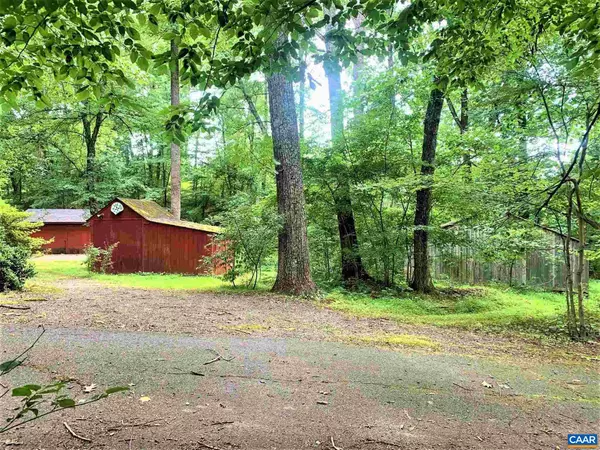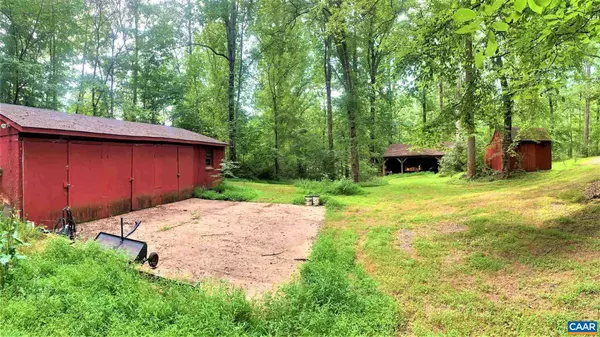$380,000
$399,900
5.0%For more information regarding the value of a property, please contact us for a free consultation.
5523 ROCKFISH GAP TPKE Crozet, VA 22932
3 Beds
2 Baths
1,720 SqFt
Key Details
Sold Price $380,000
Property Type Single Family Home
Sub Type Detached
Listing Status Sold
Purchase Type For Sale
Square Footage 1,720 sqft
Price per Sqft $220
Subdivision Unknown
MLS Listing ID 620347
Sold Date 10/07/21
Style Ranch/Rambler
Bedrooms 3
Full Baths 2
HOA Y/N N
Abv Grd Liv Area 1,440
Originating Board CAAR
Year Built 1973
Annual Tax Amount $3,185
Tax Year 2021
Lot Size 2.460 Acres
Acres 2.46
Property Description
This is a fantastic opportunity to expand upon and revitalize an incredible property in Crozet. A spacious, solidly built brick ranch on a full basement is just the beginning of this special homestead. The outbuildings are situated under a canopy of mature shade trees just across the driveway from the home and include a 800 sf cinder block workshop/ garage/ potential barn with electricity and a concrete floor, plus a 960 sf open pole equipment barn with endless possibilities for its use. There's also another 215 sf character rich "shed" that could be reimagined as a variety of other purposes. The home itself features 3 bedrooms, 2 full bathrooms, a spacious living room, dining room and well equipped kitchen, plus a screened in porch to the rear and a fenced yard. Improvements include a newer roof, a whole house generator, and a newer HVAC and replacement windows. There are two fireplaces, on the main level and in the unfinished portion of the basement where you'll also find a one car garage with a new door. This special property is ready for its new chapter to begin, where many more years of memories will be made.,Formica Counter,Wood Cabinets,Fireplace in Basement,Fireplace in Living Room
Location
State VA
County Albemarle
Zoning R
Rooms
Other Rooms Living Room, Dining Room, Primary Bedroom, Kitchen, Foyer, Laundry, Office, Primary Bathroom, Full Bath, Additional Bedroom
Basement Full, Heated, Interior Access, Outside Entrance, Partially Finished, Walkout Level
Main Level Bedrooms 3
Interior
Interior Features Entry Level Bedroom, Primary Bath(s)
Heating Heat Pump(s), Humidifier
Cooling Central A/C, Heat Pump(s)
Flooring Carpet, Ceramic Tile, Vinyl
Fireplaces Number 2
Fireplaces Type Wood, Insert
Equipment Dishwasher, Refrigerator, Oven - Wall, Cooktop
Fireplace Y
Window Features Insulated,Screens,Vinyl Clad
Appliance Dishwasher, Refrigerator, Oven - Wall, Cooktop
Heat Source Propane - Owned
Exterior
Exterior Feature Porch(es), Screened
Parking Features Other, Garage - Side Entry, Basement Garage
Fence Other, Chain Link, Partially
View Trees/Woods
Roof Type Architectural Shingle
Accessibility None
Porch Porch(es), Screened
Garage N
Building
Lot Description Landscaping, Private, Open, Trees/Wooded, Partly Wooded
Story 1
Foundation Block
Sewer Septic Exists
Water Well
Architectural Style Ranch/Rambler
Level or Stories 1
Additional Building Above Grade, Below Grade
Structure Type High
New Construction N
Schools
Elementary Schools Brownsville
Middle Schools Henley
High Schools Western Albemarle
School District Albemarle County Public Schools
Others
Senior Community No
Ownership Other
Security Features Smoke Detector
Special Listing Condition Standard
Read Less
Want to know what your home might be worth? Contact us for a FREE valuation!

Our team is ready to help you sell your home for the highest possible price ASAP

Bought with SUZIE HEGEMIER • LORING WOODRIFF REAL ESTATE ASSOCIATES

GET MORE INFORMATION





