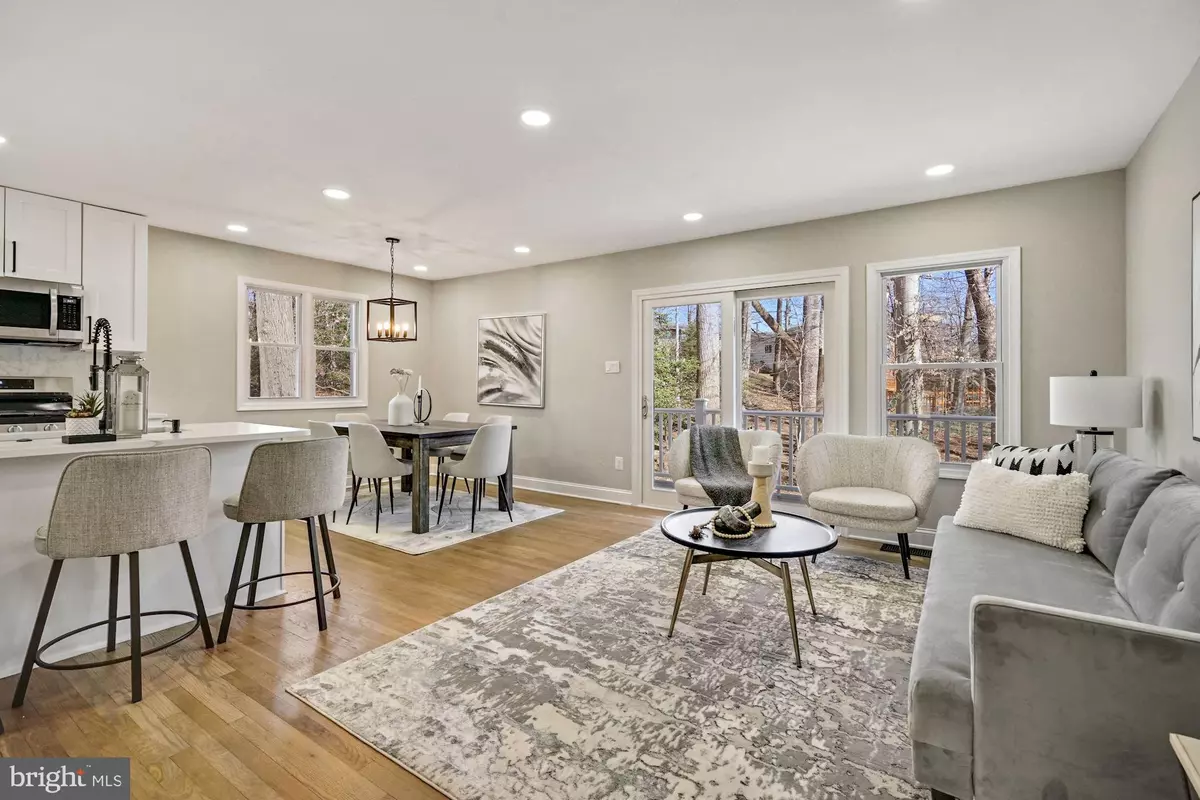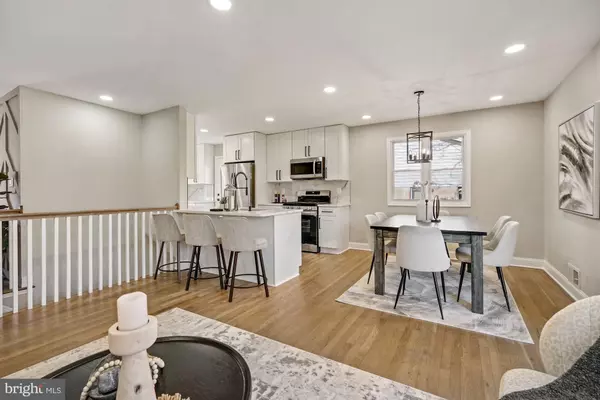$660,000
$625,000
5.6%For more information regarding the value of a property, please contact us for a free consultation.
13603 RUSSETT TER Rockville, MD 20853
4 Beds
3 Baths
1,726 SqFt
Key Details
Sold Price $660,000
Property Type Single Family Home
Sub Type Detached
Listing Status Sold
Purchase Type For Sale
Square Footage 1,726 sqft
Price per Sqft $382
Subdivision Rock Creek Manor
MLS Listing ID MDMC2038828
Sold Date 03/21/22
Style Ranch/Rambler
Bedrooms 4
Full Baths 3
HOA Y/N N
Abv Grd Liv Area 1,176
Originating Board BRIGHT
Year Built 1964
Annual Tax Amount $4,884
Tax Year 2021
Lot Size 0.346 Acres
Acres 0.35
Property Description
Welcome to this beautifully remodeled four-bedroom, three full bath contemporary style home in the heart of Rock Creek Manor of Rockville. The location is perfect - close to local highways and shopping malls. The top-to-bottom remodel makes this home feel both cozy and luxurious. The entire home boasts stunning hardwood flooring and recessed lighting all throughout the main level. The living room is flooded with natural light and flows into the spacious dining room viewing the kitchen with a stunning open island with Calacatta quartz counters with fully extended tile, white cabinetry, stainless appliances, a five-burner gas stovetop with microwave, and much more. Walk out of the family room on a Trex deck down to flat backyard extending 0.3 acre to the back, almost like having a little forest of your own. The top-level primary bedroom features a modern full bath and bright windows. The other two bedrooms offer ample closet space and lighting as well. The lower level features a large multipurpose living room, bedroom with walk-in closet, private den, and full bath. Property features new windows, new roof, new HVAC, new water heater, all new flooring, new interior and exterior doors! A must see!
Location
State MD
County Montgomery
Zoning R90
Rooms
Basement Fully Finished, Interior Access, Rear Entrance, Walkout Level
Main Level Bedrooms 3
Interior
Interior Features Floor Plan - Open, Dining Area, Kitchen - Table Space, Kitchen - Eat-In, Recessed Lighting, Upgraded Countertops, Wood Floors
Hot Water Natural Gas
Heating Forced Air
Cooling Central A/C
Flooring Hardwood
Fireplaces Number 1
Equipment Microwave, Oven/Range - Gas, Dishwasher, Refrigerator, Washer - Front Loading, Washer, Dryer, Dryer - Front Loading
Furnishings No
Fireplace Y
Window Features Double Hung
Appliance Microwave, Oven/Range - Gas, Dishwasher, Refrigerator, Washer - Front Loading, Washer, Dryer, Dryer - Front Loading
Heat Source Natural Gas
Laundry Basement, Dryer In Unit, Has Laundry, Hookup, Lower Floor, Washer In Unit
Exterior
Exterior Feature Porch(es), Deck(s)
Water Access N
View Street, Trees/Woods
Roof Type Asphalt
Accessibility None
Porch Porch(es), Deck(s)
Garage N
Building
Lot Description Backs to Trees
Story 2
Foundation Permanent
Sewer Public Sewer
Water Public
Architectural Style Ranch/Rambler
Level or Stories 2
Additional Building Above Grade, Below Grade
Structure Type Dry Wall
New Construction N
Schools
School District Montgomery County Public Schools
Others
Senior Community No
Tax ID 161301424161
Ownership Fee Simple
SqFt Source Assessor
Security Features Main Entrance Lock,Smoke Detector
Special Listing Condition Standard
Read Less
Want to know what your home might be worth? Contact us for a FREE valuation!

Our team is ready to help you sell your home for the highest possible price ASAP

Bought with Victor R Llewellyn • Long & Foster Real Estate, Inc.

GET MORE INFORMATION





