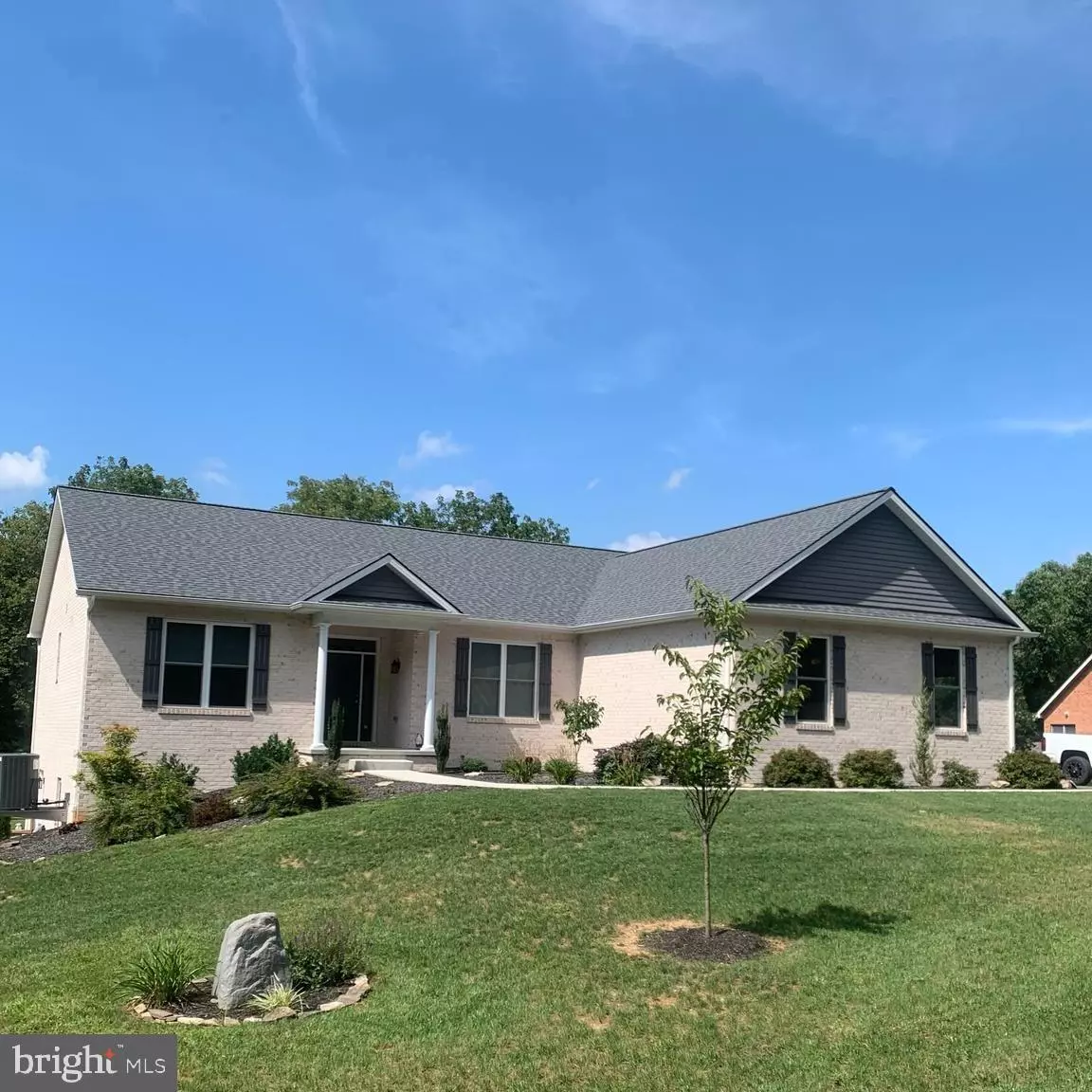$700,000
$698,900
0.2%For more information regarding the value of a property, please contact us for a free consultation.
8418 COUNTRY HOME LN Boonsboro, MD 21713
3 Beds
3 Baths
4,733 SqFt
Key Details
Sold Price $700,000
Property Type Single Family Home
Sub Type Detached
Listing Status Sold
Purchase Type For Sale
Square Footage 4,733 sqft
Price per Sqft $147
Subdivision None Available
MLS Listing ID MDWA2004750
Sold Date 02/24/22
Style Contemporary
Bedrooms 3
Full Baths 3
HOA Y/N N
Abv Grd Liv Area 2,406
Originating Board BRIGHT
Year Built 2020
Annual Tax Amount $3,861
Tax Year 2020
Lot Size 0.956 Acres
Acres 0.96
Property Description
Stunning Brick home just 2 years young located in beautiful Boonsboro!
This home sits on 1 acre of land in a quiet & wooded cul-de-sac but has easy access to Interstates 70 & 81. You have a covered front porch entry that leads you into a spacious foyer. From there you will be drawn into the open Living, Kitchen & Dining room by the vaulted ceilings and amazing finishes! Quartz countertops, all Kitchen Aide Stainless Steel appliances, large kitchen island with farmhouse sink and a separate coffee bar area. Your Living room looks out through an oversized 4 panel slider to your 16 x 16 Trex deck with amazing sunset views & stairs down to the back yard. The gas fireplace is housed in a vaulted shiplap wall with rustic mantel. The open concept continues with a bump out Dining Room with tons of windows & light, finished impeccably with Plantation shutters. The rest of this main floor living area has a large office, wide hallways that lead to your Primary bedroom & a large En suite bathroom. On the other side of this home, you have 2 great sized guest bedrooms & a full guest bathroom with a linen closet. Your tour isn't over yet. Just off the kitchen the mud room has a laundry area with front loading washer/dryer, a large kitchen pantry, the access to your side entry 2 car garage and your fully finished walk out basement. And this mud room has a sleek pocket door so it can be closed off while entertaining in your Living space. Continue down to your lower level finished basement. You will be amazed at how large this living area is & the possibilities are endless! You have a full bathroom, windows for light, and French doors leading you back outside to a small stone patio. Makes it super convenient to move things into your large unfinished storage area. This home won't last long - schedule a tour today!
Location
State MD
County Washington
Zoning A(R)
Rooms
Other Rooms Living Room, Dining Room, Primary Bedroom, Bedroom 2, Bedroom 3, Kitchen, Basement, Foyer, Laundry, Office, Bathroom 2, Bathroom 3, Primary Bathroom
Basement Connecting Stairway, Daylight, Partial, Outside Entrance, Partially Finished, Poured Concrete, Windows
Main Level Bedrooms 3
Interior
Interior Features Ceiling Fan(s), Combination Dining/Living, Combination Kitchen/Dining, Combination Kitchen/Living, Dining Area, Entry Level Bedroom, Floor Plan - Open, Kitchen - Gourmet, Kitchen - Island, Pantry, Primary Bath(s), Sprinkler System, Tub Shower, Upgraded Countertops, Walk-in Closet(s), Water Treat System, Window Treatments
Hot Water Electric
Heating Forced Air
Cooling Central A/C
Flooring Luxury Vinyl Plank, Carpet
Fireplaces Number 1
Fireplaces Type Gas/Propane
Equipment Built-In Microwave, Dishwasher, Disposal, Icemaker, Oven/Range - Gas, Six Burner Stove, Range Hood, Stainless Steel Appliances, Dryer - Front Loading, Washer - Front Loading
Furnishings No
Fireplace Y
Appliance Built-In Microwave, Dishwasher, Disposal, Icemaker, Oven/Range - Gas, Six Burner Stove, Range Hood, Stainless Steel Appliances, Dryer - Front Loading, Washer - Front Loading
Heat Source Propane - Owned
Laundry Main Floor
Exterior
Parking Features Garage - Side Entry, Garage Door Opener, Inside Access
Garage Spaces 2.0
Water Access N
View Trees/Woods
Accessibility 2+ Access Exits
Attached Garage 2
Total Parking Spaces 2
Garage Y
Building
Story 2
Foundation Concrete Perimeter
Sewer Septic Exists
Water Well
Architectural Style Contemporary
Level or Stories 2
Additional Building Above Grade, Below Grade
New Construction N
Schools
School District Washington County Public Schools
Others
Senior Community No
Tax ID 2212012748
Ownership Fee Simple
SqFt Source Assessor
Acceptable Financing Cash, Conventional
Listing Terms Cash, Conventional
Financing Cash,Conventional
Special Listing Condition Standard
Read Less
Want to know what your home might be worth? Contact us for a FREE valuation!

Our team is ready to help you sell your home for the highest possible price ASAP

Bought with Cathy J Wantz • Real Estate Today

GET MORE INFORMATION





