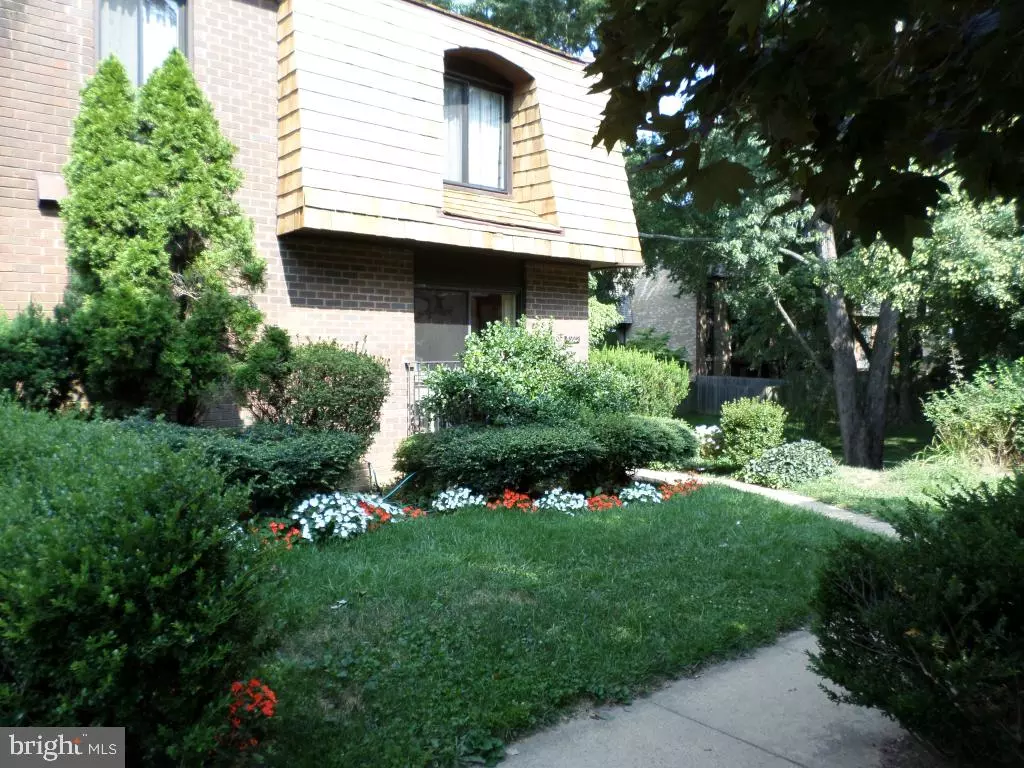$535,000
$529,950
1.0%For more information regarding the value of a property, please contact us for a free consultation.
4922 SCHUYLER DR Annandale, VA 22003
4 Beds
4 Baths
1,736 SqFt
Key Details
Sold Price $535,000
Property Type Townhouse
Sub Type End of Row/Townhouse
Listing Status Sold
Purchase Type For Sale
Square Footage 1,736 sqft
Price per Sqft $308
Subdivision Americana Fairfax
MLS Listing ID VAFX2028232
Sold Date 01/21/22
Style Contemporary
Bedrooms 4
Full Baths 3
Half Baths 1
HOA Fees $123/mo
HOA Y/N Y
Abv Grd Liv Area 1,736
Originating Board BRIGHT
Year Built 1972
Annual Tax Amount $5,098
Tax Year 2021
Lot Size 3,342 Sqft
Acres 0.08
Property Sub-Type End of Row/Townhouse
Property Description
You will fall in love with this gorgeous 4 BR 3.5 BA All Brick End Unit Townhome inside the Capitol Beltway nestled in tranquil park like setting. The main floor features an open floor plan, recently sanded and finished hardwood floors in LR & DR and a ceiling fan, imported ceramic tiles and custom made cabinets and top of the line appliances in the kitchen, breakfast nook, and 3 large sliding doors that open to the front, the terrace (w/ceiling fan), and the deck. Upstairs you will find the master bedroom with a nursery and full bath, two spacious guest bedrooms with a fully renovated full bathroom. The fully renovated basement has a spacious sitting room with fireplace and new flooring, a sparkling new bathroom, laundry room, and an extra room suitable for office, playroom, or additional bedroom. The large backyard has a patio and is nestled in among Japanese Maples and tall oak trees. Your new home is a short drive to Northern Virginia Community College, George Mason University, Thomas Jefferson High School, Old Town Alexandria, Tyson's Corner, with easy access to I-495, I-395, I-66. Audrey Moore Recreation Center is a scenic path across the overpass bridge.
Location
State VA
County Fairfax
Zoning 220
Direction East
Rooms
Basement Daylight, Partial, Improved, Rear Entrance, Windows, Fully Finished, Full, Heated, Outside Entrance
Interior
Interior Features Dining Area, Kitchen - Island, Combination Kitchen/Dining, Combination Kitchen/Living, Combination Dining/Living, Air Filter System, Breakfast Area, Kitchen - Table Space, Primary Bath(s), Primary Bedroom - Bay Front, Studio, Ceiling Fan(s), Wood Floors
Hot Water Natural Gas
Heating Heat Pump(s)
Cooling Central A/C
Flooring Vinyl, Ceramic Tile, Wood
Fireplaces Number 1
Fireplaces Type Brick
Equipment Dishwasher, Dryer, Microwave, Refrigerator, Washer, Water Heater - High-Efficiency, Dryer - Electric, Freezer
Furnishings No
Fireplace Y
Window Features Energy Efficient,Replacement
Appliance Dishwasher, Dryer, Microwave, Refrigerator, Washer, Water Heater - High-Efficiency, Dryer - Electric, Freezer
Heat Source Natural Gas
Laundry Dryer In Unit, Washer In Unit
Exterior
Exterior Feature Balconies- Multiple, Deck(s)
Garage Spaces 2.0
Parking On Site 2
Fence Rear, Fully, Wood, Privacy
Utilities Available Cable TV Available, Multiple Phone Lines, Electric Available, Natural Gas Available
Amenities Available Pool - Outdoor
Water Access N
Roof Type Shingle,Wood,Architectural Shingle
Accessibility None
Porch Balconies- Multiple, Deck(s)
Road Frontage City/County
Total Parking Spaces 2
Garage N
Building
Lot Description Corner, Backs - Parkland, Cul-de-sac
Story 3
Foundation Brick/Mortar, Concrete Perimeter
Sewer Public Sewer, No Septic System
Water Public
Architectural Style Contemporary
Level or Stories 3
Additional Building Above Grade
New Construction N
Schools
School District Fairfax County Public Schools
Others
Pets Allowed Y
HOA Fee Include Snow Removal,Trash,Common Area Maintenance,Pool(s)
Senior Community No
Tax ID 0704 11 0084
Ownership Fee Simple
SqFt Source Assessor
Acceptable Financing Conventional, Cash, FHA, VA, Private
Horse Property N
Listing Terms Conventional, Cash, FHA, VA, Private
Financing Conventional,Cash,FHA,VA,Private
Special Listing Condition Standard
Pets Allowed No Pet Restrictions
Read Less
Want to know what your home might be worth? Contact us for a FREE valuation!

Our team is ready to help you sell your home for the highest possible price ASAP

Bought with ELIZABETH ANN KLINE • RE/MAX 100
GET MORE INFORMATION





