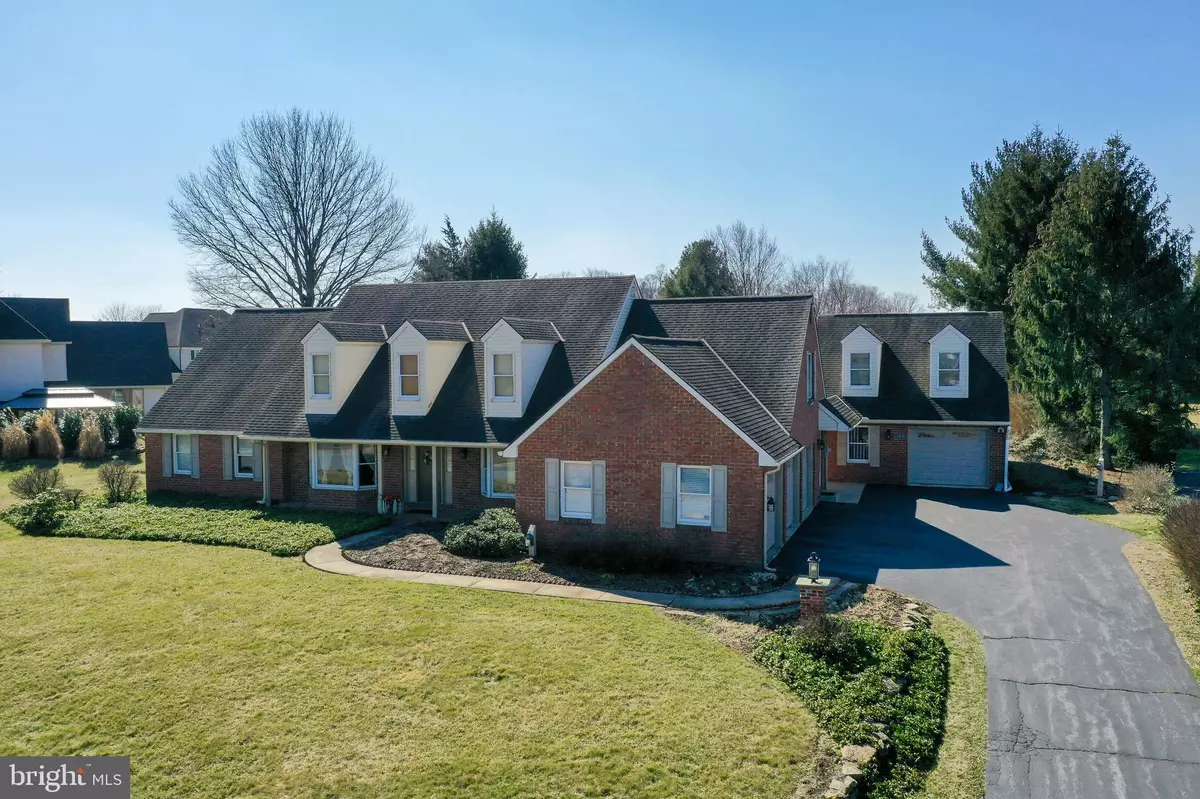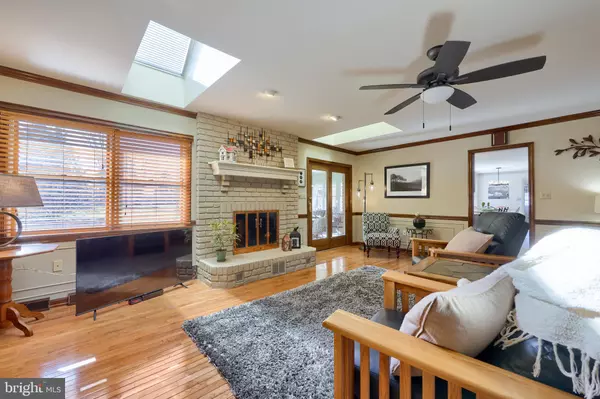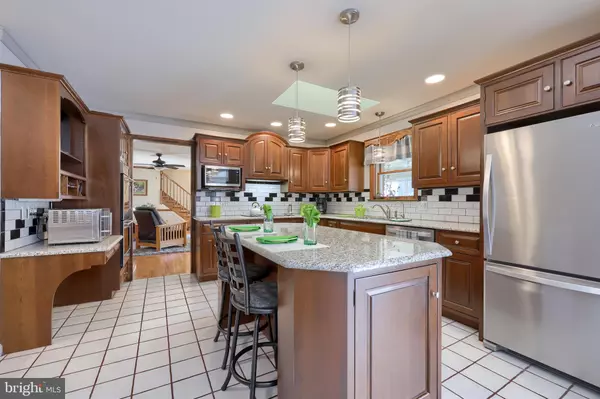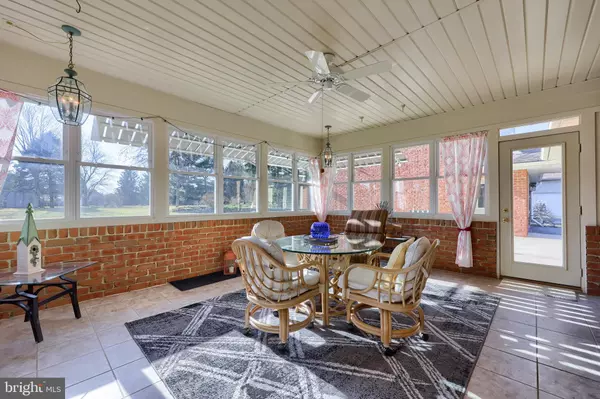$712,500
$712,500
For more information regarding the value of a property, please contact us for a free consultation.
1366 BEACONFIELD LN Lancaster, PA 17601
5 Beds
5 Baths
4,569 SqFt
Key Details
Sold Price $712,500
Property Type Single Family Home
Sub Type Detached
Listing Status Sold
Purchase Type For Sale
Square Footage 4,569 sqft
Price per Sqft $155
Subdivision Mondamin Farms
MLS Listing ID PALA2014122
Sold Date 04/29/22
Style Cape Cod
Bedrooms 5
Full Baths 2
Half Baths 3
HOA Y/N N
Abv Grd Liv Area 3,769
Originating Board BRIGHT
Year Built 1988
Annual Tax Amount $7,977
Tax Year 2022
Lot Size 0.930 Acres
Acres 0.93
Property Description
Lush landscaping and dusk to dawn lighting show off this stunning Cape Cod featuring 5 bedrooms, 2 full and 3 half baths, and over 4500 square feet of living space. A front walkway leads to the porch and into the warm and welcoming foyer. Enjoy hardwood floors, crown molding, and large windows that let in lots of bright natural light. A set of French doors open to the living room on one side and the formal dining room on the other. A centrally focused family room shines with open space, skylights, and brick fireplace. This room can be used for relaxing and entertaining. The family room offers easy access to the amazing sunroom with tile floor, exposed brick, heat and electric, making it comfortable year-round. Take advantage of a convenient 1st floor bedroom with double walk-in closets and a private bath containing dual vanities and soaking tub with large window overlooking the backyard. A stylish and fully equipped kitchen shines with center island and custom hanging lights, all new stainless-steel appliances, and lots of granite countertops with cabinet space for storage. Cooking is a breeze with a Jenn-Air cooktop, double sink, tile backsplash, and built-in desk. There is also a walk-in pantry and powder room adjacent the kitchen. The formal dining room is a fabulous place for special occasions and sit-down meals with large bay window overlooking the front yard. A stylish breakfast room off the kitchen provides access to the oversized 3-car garage and an amazing patio area. The upper-level hosts 4 bedrooms with carpet and walk in closets. There is an open area with skylights that could be a loft, study, playroom, or loungeit has endless possibilities. Plus, there is a lovely walk-in cedar closet for even more storage space. The lower level is finished with carpet, built-in storage, and can be used as a rec room, entertainment space, playroom, or so much more. The unfinished section of the basement contains the utilities, a Bilco door, and additional storage space. There is a great patio for entertaining guests or relaxing on a summer evening. It can be accessed by the kitchen and sunroom. There is also a 4th garage with front and back entrance, plus it has a custom workbench for hobbies and projects. The backyard is open and has a shed for extra storage. Dont miss out on this amazing property. Schedule your showing today.
Location
State PA
County Lancaster
Area Manheim Twp (10539)
Zoning RESIDENTIAL
Rooms
Other Rooms Living Room, Dining Room, Primary Bedroom, Bedroom 2, Bedroom 3, Bedroom 4, Bedroom 5, Kitchen, Family Room, Foyer, Breakfast Room, Sun/Florida Room, Laundry, Recreation Room, Workshop, Bonus Room, Primary Bathroom, Full Bath, Half Bath
Basement Full, Fully Finished, Water Proofing System, Shelving, Outside Entrance
Main Level Bedrooms 1
Interior
Interior Features Breakfast Area, Built-Ins, Carpet, Ceiling Fan(s), Chair Railings, Crown Moldings, Dining Area, Entry Level Bedroom, Family Room Off Kitchen, Floor Plan - Traditional, Formal/Separate Dining Room, Kitchen - Eat-In, Kitchen - Gourmet, Kitchen - Island, Pantry, Primary Bath(s), Skylight(s), Soaking Tub, Stall Shower, Tub Shower, Upgraded Countertops, Walk-in Closet(s), Water Treat System, Wood Floors
Hot Water Electric
Heating Forced Air, Heat Pump(s), Baseboard - Electric
Cooling Central A/C
Flooring Carpet, Ceramic Tile, Hardwood, Vinyl, Laminated
Fireplaces Number 1
Fireplaces Type Brick, Wood
Equipment Cooktop, Dishwasher, Oven - Double, Oven - Wall, Refrigerator, Stainless Steel Appliances, Water Heater, Washer, Dryer
Fireplace Y
Window Features Bay/Bow,Skylights
Appliance Cooktop, Dishwasher, Oven - Double, Oven - Wall, Refrigerator, Stainless Steel Appliances, Water Heater, Washer, Dryer
Heat Source Electric, Geo-thermal
Laundry Main Floor
Exterior
Exterior Feature Patio(s), Porch(es)
Garage Additional Storage Area, Garage Door Opener, Inside Access, Oversized
Garage Spaces 4.0
Waterfront N
Water Access N
Roof Type Composite,Shingle
Street Surface Black Top,Paved
Accessibility Other
Porch Patio(s), Porch(es)
Road Frontage Boro/Township
Attached Garage 4
Total Parking Spaces 4
Garage Y
Building
Lot Description Front Yard, Level, Landscaping, Rear Yard
Story 1.5
Foundation Other
Sewer Public Sewer
Water Public
Architectural Style Cape Cod
Level or Stories 1.5
Additional Building Above Grade, Below Grade
New Construction N
Schools
Elementary Schools Nitrauer
Middle Schools Manheim Township
High Schools Manheim Township
School District Manheim Township
Others
Senior Community No
Tax ID 390-35948-0-0000
Ownership Fee Simple
SqFt Source Assessor
Security Features Smoke Detector
Acceptable Financing Cash, Conventional
Listing Terms Cash, Conventional
Financing Cash,Conventional
Special Listing Condition Standard
Read Less
Want to know what your home might be worth? Contact us for a FREE valuation!

Our team is ready to help you sell your home for the highest possible price ASAP

Bought with Erik J Marsh • Riley Real Estate, Inc.

GET MORE INFORMATION





