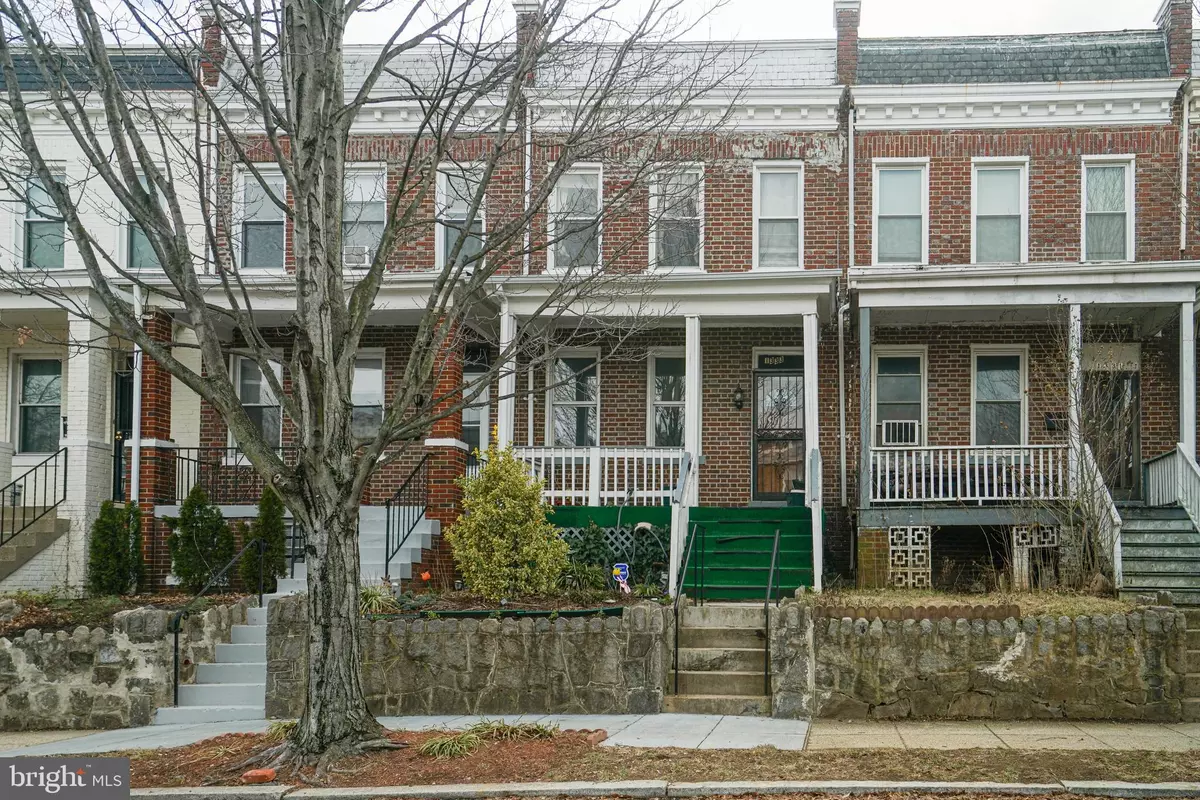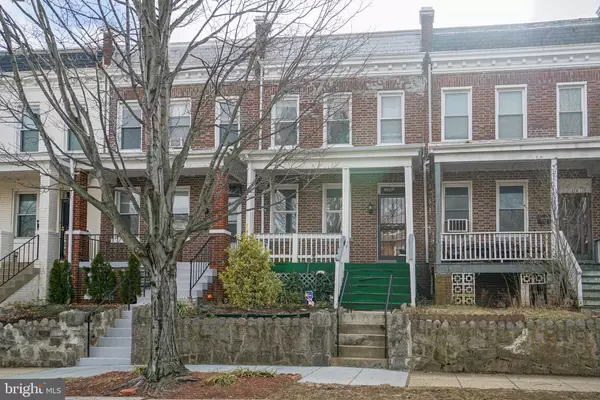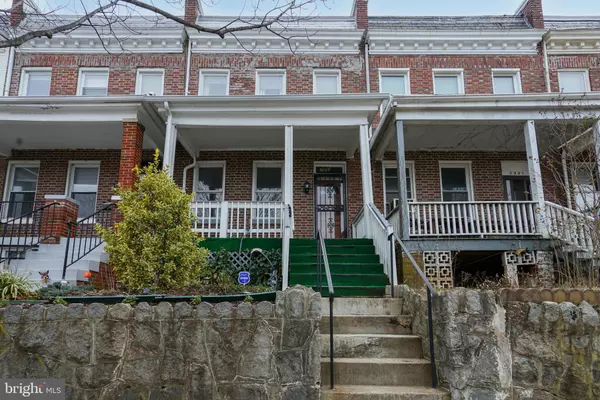$800,000
$850,000
5.9%For more information regarding the value of a property, please contact us for a free consultation.
1333 D ST NE Washington, DC 20002
5 Beds
3 Baths
1,649 SqFt
Key Details
Sold Price $800,000
Property Type Townhouse
Sub Type Interior Row/Townhouse
Listing Status Sold
Purchase Type For Sale
Square Footage 1,649 sqft
Price per Sqft $485
Subdivision Old City #1
MLS Listing ID DCDC2036004
Sold Date 04/29/22
Style Colonial
Bedrooms 5
Full Baths 2
Half Baths 1
HOA Y/N N
Abv Grd Liv Area 1,240
Originating Board BRIGHT
Year Built 1915
Annual Tax Amount $1,622
Tax Year 2021
Lot Size 1,238 Sqft
Acres 0.03
Property Description
Vintage 5BR/1BA/1HB row home with hardwood floors and old Victorian charm. This 3-level home offers a main-level living room, separate dining room, galley kitchen featuring lots of cabinet and counter space, gas cooking, and disposal. Adjoining family room off the kitchen and dining room with rear exit. The top floor has three spacious bedrooms and full bathroom with tub shower. A fully-finished lower level with recreation room, additional freezer, large utility/storage room, washer and dryer with rear exit to back yard. Fully fenced rear area, perfect for BBQs with family and friends. Plenty of on-street parking in a quiet neighborhood or the rear area could be modified for private and secured parking. Kingsman Field is located directly behind the property with access to the Dog Park, Soccer Field, and Basketball Court. Centrally located near plenty of entertainment choices and commuter routes. Minutes away from C Street NE, Massachusetts Avenue NE, and Maryland Avenue NE. Steps away from the D Street/11th Street bust stop. No parking or traffic problems with attending games at RFK Stadium which is less than a mile away. Lincoln Park also a short 10-minute walk. This property offers the distinctive charm of the DC row house, great neighborhood, and lots of entertainment, fitness, and commuter choices. DON'T WAIT! Schedule your viewing appointment TODAY!
Location
State DC
County Washington
Zoning RF-1
Rooms
Other Rooms Living Room, Dining Room, Primary Bedroom, Bedroom 2, Bedroom 3, Bedroom 4, Bedroom 5, Kitchen, Foyer, Bedroom 1, Laundry, Recreation Room, Primary Bathroom, Half Bath
Basement Connecting Stairway, Fully Finished, Interior Access, Outside Entrance, Rear Entrance, Walkout Stairs
Interior
Interior Features Carpet, Ceiling Fan(s), Floor Plan - Traditional, Kitchen - Galley, Tub Shower, Wood Floors
Hot Water Electric
Heating Forced Air
Cooling Ceiling Fan(s), Central A/C, Window Unit(s)
Flooring Carpet, Hardwood
Equipment Disposal, Freezer, Refrigerator, Stove, Washer, Dryer - Electric, Oven/Range - Gas, Range Hood
Appliance Disposal, Freezer, Refrigerator, Stove, Washer, Dryer - Electric, Oven/Range - Gas, Range Hood
Heat Source Natural Gas
Laundry Basement, Dryer In Unit, Washer In Unit, Lower Floor
Exterior
Exterior Feature Porch(es), Enclosed
Fence Rear, Wood
Water Access N
Roof Type Shingle
Accessibility None
Porch Porch(es), Enclosed
Garage N
Building
Story 2
Foundation Other
Sewer Public Sewer
Water Public
Architectural Style Colonial
Level or Stories 2
Additional Building Above Grade, Below Grade
Structure Type Dry Wall
New Construction N
Schools
School District District Of Columbia Public Schools
Others
Senior Community No
Tax ID 1031//0156
Ownership Fee Simple
SqFt Source Assessor
Security Features Security System
Acceptable Financing Cash, Conventional, FHA, VA
Listing Terms Cash, Conventional, FHA, VA
Financing Cash,Conventional,FHA,VA
Special Listing Condition Standard
Read Less
Want to know what your home might be worth? Contact us for a FREE valuation!

Our team is ready to help you sell your home for the highest possible price ASAP

Bought with Cesar Rivera • McEnearney Associates

GET MORE INFORMATION





