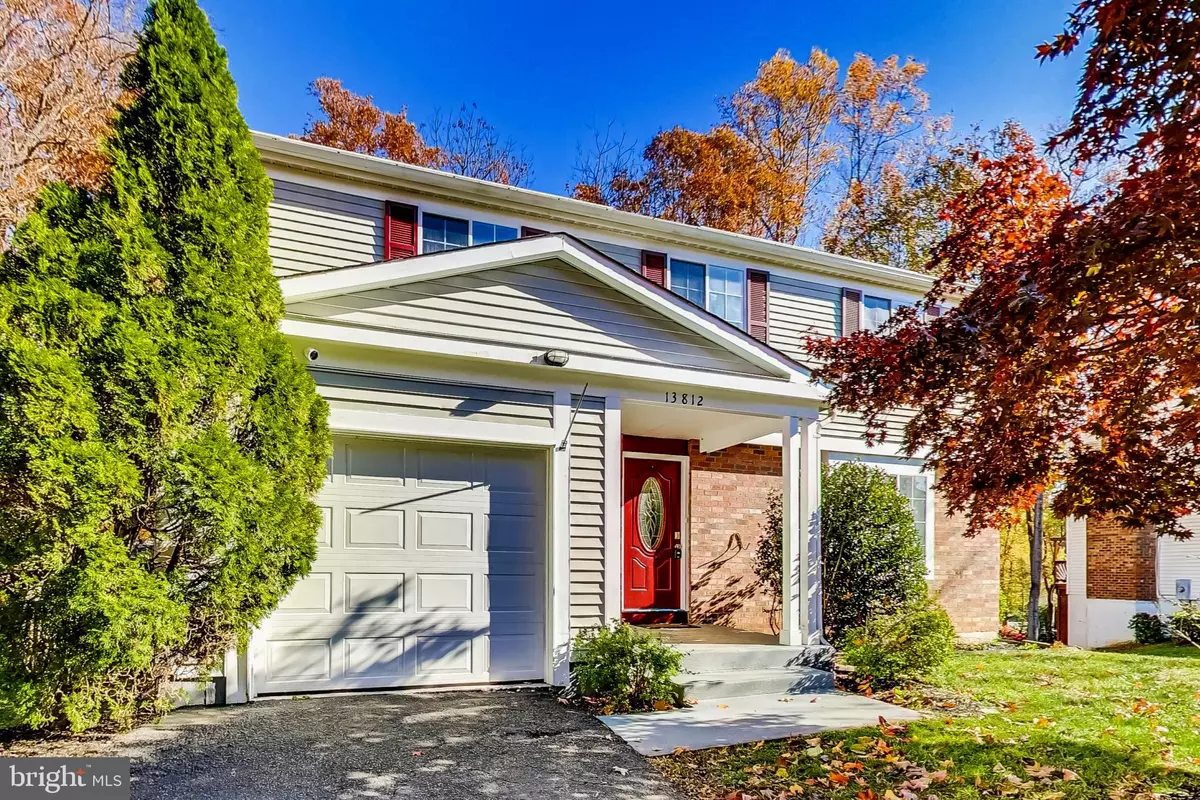$680,000
$649,900
4.6%For more information regarding the value of a property, please contact us for a free consultation.
13812 CHOPTANK CT Centreville, VA 20120
4 Beds
4 Baths
2,452 SqFt
Key Details
Sold Price $680,000
Property Type Single Family Home
Sub Type Detached
Listing Status Sold
Purchase Type For Sale
Square Footage 2,452 sqft
Price per Sqft $277
Subdivision Cabells Mill
MLS Listing ID VAFX2030150
Sold Date 12/30/21
Style Colonial
Bedrooms 4
Full Baths 3
Half Baths 1
HOA Fees $12/ann
HOA Y/N Y
Abv Grd Liv Area 1,782
Originating Board BRIGHT
Year Built 1983
Annual Tax Amount $6,464
Tax Year 2021
Lot Size 10,310 Sqft
Acres 0.24
Property Sub-Type Detached
Property Description
Want peace and tranquility but to be close to it all? Check out this fantastic 4 bedroom traditional style home situated on a cul de sac in one of the friendliest neighborhoods around. The home has been freshly painted so you can move right in. Upgraded kitchen cabinets with a new Samsung Smart Fridge and granite countertops await the family chef. The family room is right off the kitchen and has deck access which is elevated, includes a gardener's shed, and is enclosed underneath for extra storage. This is the perfect spot to start an herb or flower garden. Separate living and dining rooms provide additional space to spread out and entertain in. Upstairs, the primary bedroom is oversized, has a walk-in closet and its own bath with a shower. The other 3 bedrooms upstairs are generous in size and ideal for kids' bedrooms, a guest bedroom, or an office if needed. Downstairs, the finished walk-out basement with new floors can be turned into whatever extra space you need. Design a playroom for the kids. Put a big screen TV on the wall with surround sound and you'll have your very own media room. No matter what you decide, it'll be a space you'll love. Full bath, extra storage, and laundry on this level as well. The large backyard was recently seeded, has tall trees, and feels very private. There are additional planter boxes to grow whatever your heart desires. Raise your kids in an exceptional school district where Chantilly HS ranks 5th in the state! Explore the areas walking trails and historic sites. Plenty of shopping, dining, and access to I-66 are all close and without the traffic noise! Don't miss this one! It'll go fast! Come and tour today.
Location
State VA
County Fairfax
Zoning 130
Rooms
Other Rooms Dining Room, Primary Bedroom, Bedroom 2, Bedroom 3, Bedroom 4, Kitchen, Game Room, Family Room, Basement, Foyer, Breakfast Room, Utility Room
Basement Rear Entrance, Sump Pump, Walkout Level
Interior
Interior Features Breakfast Area, Family Room Off Kitchen, Combination Kitchen/Living, Kitchen - Island, Dining Area, Upgraded Countertops, Primary Bath(s), Wood Floors, Floor Plan - Traditional
Hot Water Electric
Heating Heat Pump(s)
Cooling Heat Pump(s)
Flooring Hardwood, Laminated, Luxury Vinyl Plank
Equipment Dishwasher, Disposal, Dryer, Icemaker, Microwave, Oven - Self Cleaning, Oven/Range - Electric, Refrigerator, Washer, Water Heater, Exhaust Fan
Fireplace N
Appliance Dishwasher, Disposal, Dryer, Icemaker, Microwave, Oven - Self Cleaning, Oven/Range - Electric, Refrigerator, Washer, Water Heater, Exhaust Fan
Heat Source Electric
Laundry Has Laundry
Exterior
Exterior Feature Deck(s), Porch(es)
Parking Features Garage - Front Entry
Garage Spaces 3.0
Fence Fully
Utilities Available Electric Available
Amenities Available Common Grounds
Water Access N
Accessibility None
Porch Deck(s), Porch(es)
Attached Garage 1
Total Parking Spaces 3
Garage Y
Building
Lot Description Cul-de-sac, Partly Wooded
Story 3
Foundation Slab
Sewer Public Sewer
Water Public
Architectural Style Colonial
Level or Stories 3
Additional Building Above Grade, Below Grade
New Construction N
Schools
School District Fairfax County Public Schools
Others
Pets Allowed Y
HOA Fee Include Common Area Maintenance
Senior Community No
Tax ID 0542 04 0101
Ownership Fee Simple
SqFt Source Assessor
Acceptable Financing Cash, FHA, VA, Conventional
Listing Terms Cash, FHA, VA, Conventional
Financing Cash,FHA,VA,Conventional
Special Listing Condition Standard
Pets Allowed No Pet Restrictions
Read Less
Want to know what your home might be worth? Contact us for a FREE valuation!

Our team is ready to help you sell your home for the highest possible price ASAP

Bought with Natalie Phan • Better Homes and Gardens Real Estate Premier
GET MORE INFORMATION





