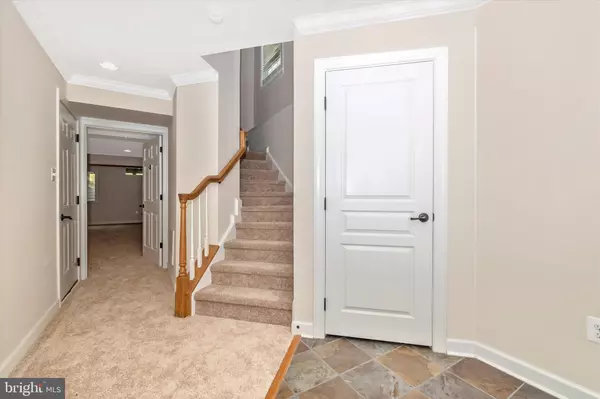$470,000
$460,000
2.2%For more information regarding the value of a property, please contact us for a free consultation.
9733 BRAIDWOOD TER Frederick, MD 21704
3 Beds
3 Baths
2,510 SqFt
Key Details
Sold Price $470,000
Property Type Townhouse
Sub Type End of Row/Townhouse
Listing Status Sold
Purchase Type For Sale
Square Footage 2,510 sqft
Price per Sqft $187
Subdivision Villages Of Urbana
MLS Listing ID MDFR2008250
Sold Date 12/10/21
Style Contemporary
Bedrooms 3
Full Baths 3
HOA Fees $115/mo
HOA Y/N Y
Abv Grd Liv Area 2,510
Originating Board BRIGHT
Year Built 2011
Annual Tax Amount $4,196
Tax Year 2021
Lot Size 2,418 Sqft
Acres 0.06
Property Description
Lovely 3 level End-Unit TH has 2500+ SF w/lots of upgrades! What a deal! All new carpet and painting. Gourmet kitchen w/granite counters, maple cabinets, island w/breakfast bar, double wall ovens, gas cook top, pantry & built-in microwave. Main level has hardwood floors with carpet in the living room. Master suite w/sitting area, 2 walk-in closets, luxury BA with dual sinks on Granite vanity top, large soaking tub, separate shower and updated tile. Lower entry level has large Rec Rm or could be 4th BR, full bath, and large finished laundry room. Outdoor living space includes a maintenance-free deck which backs to common area with some trees. Community includes multiple pools, shopping, restaurants, Urbana library, several tot lots, basketball and tennis courts, parks, etc.
Location
State MD
County Frederick
Zoning RESIDENTIAL
Rooms
Other Rooms Living Room, Dining Room, Primary Bedroom, Bedroom 2, Bedroom 3, Kitchen, Family Room, Foyer, Laundry, Recreation Room
Interior
Interior Features Breakfast Area, Kitchen - Gourmet, Family Room Off Kitchen, Kitchen - Island, Combination Kitchen/Dining, Combination Kitchen/Living, Primary Bath(s), Upgraded Countertops, Wood Floors, Floor Plan - Open
Hot Water Natural Gas
Heating Heat Pump(s)
Cooling Central A/C
Flooring Hardwood, Tile/Brick, Carpet
Equipment Cooktop, Dishwasher, Disposal, Dryer, Icemaker, Microwave, Exhaust Fan, Oven - Double, Oven - Wall, Oven/Range - Gas, Washer, Water Heater
Fireplace N
Appliance Cooktop, Dishwasher, Disposal, Dryer, Icemaker, Microwave, Exhaust Fan, Oven - Double, Oven - Wall, Oven/Range - Gas, Washer, Water Heater
Heat Source Natural Gas
Exterior
Exterior Feature Deck(s)
Parking Features Garage - Front Entry
Garage Spaces 3.0
Amenities Available Basketball Courts, Bike Trail, Club House, Community Center, Fitness Center, Jog/Walk Path, Library, Pool - Outdoor, Tennis Courts, Tot Lots/Playground
Water Access N
Accessibility Level Entry - Main
Porch Deck(s)
Attached Garage 1
Total Parking Spaces 3
Garage Y
Building
Story 3
Foundation Slab
Sewer Public Sewer
Water Public
Architectural Style Contemporary
Level or Stories 3
Additional Building Above Grade, Below Grade
New Construction N
Schools
Middle Schools Urbana
High Schools Urbana
School District Frederick County Public Schools
Others
HOA Fee Include Lawn Maintenance,Snow Removal
Senior Community No
Tax ID 1107253354
Ownership Fee Simple
SqFt Source Assessor
Acceptable Financing FHA, Conventional, Cash, VA
Listing Terms FHA, Conventional, Cash, VA
Financing FHA,Conventional,Cash,VA
Special Listing Condition Standard
Read Less
Want to know what your home might be worth? Contact us for a FREE valuation!

Our team is ready to help you sell your home for the highest possible price ASAP

Bought with Dilantha L Perera • Fairfax Realty Premier
GET MORE INFORMATION





