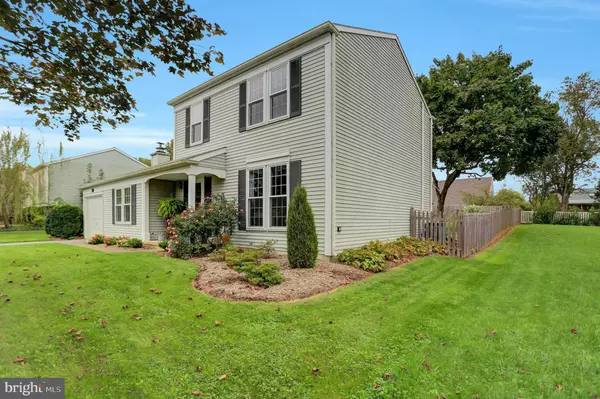$260,000
$240,000
8.3%For more information regarding the value of a property, please contact us for a free consultation.
20 LILAC DR Mechanicsburg, PA 17050
3 Beds
2 Baths
1,456 SqFt
Key Details
Sold Price $260,000
Property Type Single Family Home
Sub Type Detached
Listing Status Sold
Purchase Type For Sale
Square Footage 1,456 sqft
Price per Sqft $178
Subdivision Mulberry Crossing
MLS Listing ID PACB2000129
Sold Date 11/19/21
Style Traditional
Bedrooms 3
Full Baths 1
Half Baths 1
HOA Y/N N
Abv Grd Liv Area 1,456
Originating Board BRIGHT
Year Built 1983
Annual Tax Amount $2,400
Tax Year 2016
Lot Size 9,583 Sqft
Acres 0.22
Property Description
This beautifully maintained home in the Cumberland Valley School District is ideally situated between the amenities of the Carlisle Pike and the boro of Mechanicsburg. Pride of ownership is apparent from the moment you arrive and the current owners have carried out numerous upgrades including newer windows, neutral decor, partial new flooring and extensive hardscaping at the rear of the home, just to name a few. Step inside into this bright and tastefully decorated property and you will instantly feel at home. Neutral colors throughout provide the perfect opportunity to tailor this home with minimal effort. The main level consists of a living room, dining room, kitchen and family room, all with trendy laminate flooring that makes the layout flow perfectly. The newer kitchen boasts granite countertops, bright white cabinets, a handy breakfast bar and a sliding door out to the patio, and the family room has a pellet stove for cozy winter evenings. Rounding out the main floor is a convenient powder room. The upper level is comprised of 3 generously sized bedrooms and a spacious bathroom. The fenced back yard is an entertainer's dream with an extensive paver patio with plenty of space for your barbecue and outdoor dining. There is even a shed for all your storage needs. This home is move-in ready, so it won't last long. Make sure to book your viewing today!
Location
State PA
County Cumberland
Area Silver Spring Twp (14438)
Zoning RESIDENTIAL
Rooms
Other Rooms Living Room, Primary Bedroom, Bedroom 2, Bedroom 3, Kitchen, Family Room
Interior
Interior Features Dining Area
Hot Water Electric
Heating Other
Cooling Ceiling Fan(s), Central A/C
Equipment Refrigerator, Washer, Dryer, Oven/Range - Electric
Fireplace N
Appliance Refrigerator, Washer, Dryer, Oven/Range - Electric
Heat Source Electric
Exterior
Exterior Feature Patio(s), Porch(es)
Parking Features Garage - Front Entry, Inside Access
Garage Spaces 1.0
Fence Wood, Wood, Fully
Water Access N
Roof Type Composite
Accessibility None
Porch Patio(s), Porch(es)
Attached Garage 1
Total Parking Spaces 1
Garage Y
Building
Story 2
Foundation Crawl Space
Sewer Public Sewer
Water Public
Architectural Style Traditional
Level or Stories 2
Additional Building Above Grade
New Construction N
Schools
School District Cumberland Valley
Others
Senior Community No
Tax ID 38-22-0146-004
Ownership Fee Simple
SqFt Source Estimated
Security Features Smoke Detector
Acceptable Financing Conventional, VA, Cash
Listing Terms Conventional, VA, Cash
Financing Conventional,VA,Cash
Special Listing Condition Standard
Read Less
Want to know what your home might be worth? Contact us for a FREE valuation!

Our team is ready to help you sell your home for the highest possible price ASAP

Bought with Amgad Saad • Keller Williams of Central PA

GET MORE INFORMATION





