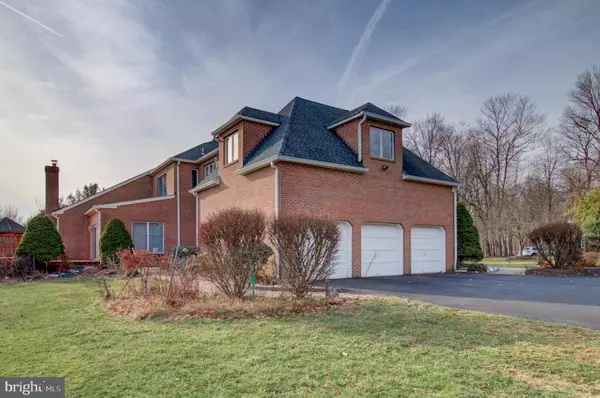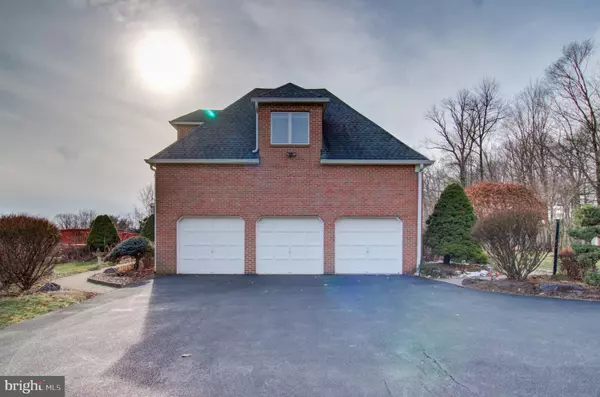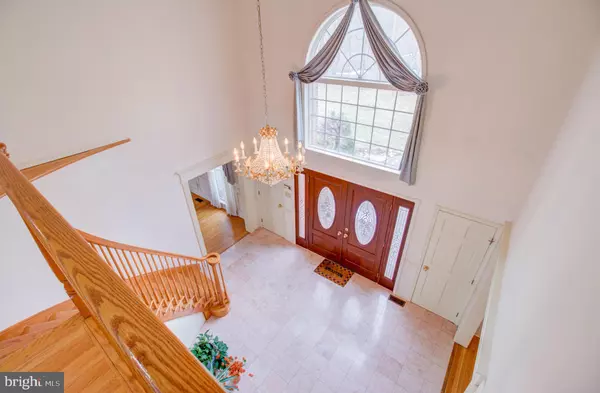$850,000
$979,000
13.2%For more information regarding the value of a property, please contact us for a free consultation.
21 INDEPENDENCE WAY Titusville, NJ 08560
5 Beds
4 Baths
5,053 SqFt
Key Details
Sold Price $850,000
Property Type Single Family Home
Sub Type Detached
Listing Status Sold
Purchase Type For Sale
Square Footage 5,053 sqft
Price per Sqft $168
Subdivision Pennington Crossin
MLS Listing ID NJME2009696
Sold Date 08/15/22
Style Colonial
Bedrooms 5
Full Baths 3
Half Baths 1
HOA Fees $62/ann
HOA Y/N Y
Abv Grd Liv Area 5,053
Originating Board BRIGHT
Year Built 1991
Annual Tax Amount $24,777
Tax Year 2021
Lot Size 2.340 Acres
Acres 2.34
Lot Dimensions 0.00 x 0.00
Property Description
Beautiful all Brick colonial home nestled on a picturesque lot in a lovely community of 32 homes. This magnificent five bedroom traditional home offers a spacious floor plan for the growing family! A welcome marble double foyer extends to the formal dining room with chair railing and custom moldings, Living room with French doors to library and a Great room filled with sunlight: stone fireplace, high ceiling and hardwood floors enhances this room! The well planed kitchen offers a breakfast nook with doors to rear deck.
Sub-Zero Refrigerator, large island, cherry wood cabinets with granite counters enhances this large kitchen!
second floor offers a master suite with walk in closet ( cedar Lined) a large bathroom with jacuzzi and bidet, all marble floors. Three other bedrooms and two full bathrooms completes this home! The backyard is a parklike setting of natural woods. The home has a large rear deck that expands the entire length of the house perfect for entertaining large gatherings! The finished basement adds more space to this home. Newer furnaces and central air units. Three car attached garage
Location
State NJ
County Mercer
Area Hopewell Twp (21106)
Zoning VRC
Rooms
Other Rooms Living Room, Dining Room, Kitchen, Family Room, Library, Breakfast Room, Great Room, Laundry, Bathroom 1, Bathroom 2, Bathroom 3, Primary Bathroom
Basement Fully Finished
Interior
Interior Features Built-Ins, Cedar Closet(s), Chair Railings, Crown Moldings, Kitchen - Eat-In, Kitchen - Island, Pantry, Recessed Lighting, Skylight(s), Walk-in Closet(s), Wood Floors
Hot Water Natural Gas
Heating Forced Air
Cooling Central A/C, Attic Fan, Ceiling Fan(s)
Flooring Hardwood, Marble, Carpet
Fireplaces Number 2
Fireplaces Type Stone
Equipment Built-In Microwave, Dishwasher, Cooktop, Dryer - Gas, Exhaust Fan, Oven - Self Cleaning, Refrigerator
Furnishings No
Fireplace Y
Appliance Built-In Microwave, Dishwasher, Cooktop, Dryer - Gas, Exhaust Fan, Oven - Self Cleaning, Refrigerator
Heat Source Natural Gas
Laundry Main Floor
Exterior
Parking Features Garage - Side Entry, Oversized
Garage Spaces 3.0
Utilities Available Cable TV, Natural Gas Available
Water Access N
Roof Type Asphalt
Accessibility None
Attached Garage 3
Total Parking Spaces 3
Garage Y
Building
Lot Description Backs to Trees
Story 2
Foundation Block
Sewer Septic < # of BR
Water Well
Architectural Style Colonial
Level or Stories 2
Additional Building Above Grade, Below Grade
New Construction N
Schools
Elementary Schools Bear Tavern
Middle Schools Timberlane M.S.
High Schools Hopewell
School District Hopewell Valley Regional Schools
Others
Pets Allowed Y
Senior Community No
Tax ID 06-00092-00010 15
Ownership Fee Simple
SqFt Source Assessor
Special Listing Condition Standard
Pets Allowed Cats OK, Dogs OK
Read Less
Want to know what your home might be worth? Contact us for a FREE valuation!

Our team is ready to help you sell your home for the highest possible price ASAP

Bought with Annabella Santos • BHHS Fox & Roach - Princeton

GET MORE INFORMATION





