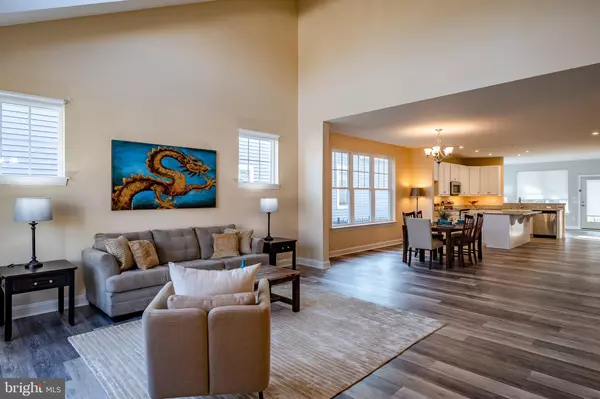$539,900
$549,900
1.8%For more information regarding the value of a property, please contact us for a free consultation.
307 CHAROLAIS ST Middletown, DE 19709
3 Beds
4 Baths
4,625 SqFt
Key Details
Sold Price $539,900
Property Type Single Family Home
Sub Type Detached
Listing Status Sold
Purchase Type For Sale
Square Footage 4,625 sqft
Price per Sqft $116
Subdivision Traditions At Whitehall
MLS Listing ID DENC2019090
Sold Date 08/19/22
Style Cape Cod
Bedrooms 3
Full Baths 3
Half Baths 1
HOA Fees $110/mo
HOA Y/N Y
Abv Grd Liv Area 3,125
Originating Board BRIGHT
Year Built 2021
Annual Tax Amount $3,903
Tax Year 2021
Lot Size 5,663 Sqft
Acres 0.13
Lot Dimensions 0.00 x 0.00
Property Description
BETTER THAN NEW, YOU CAN NOT BUY THIS HOME FOR THIS PRICE TODAY!
Move in immediately. New homes are taking almost 1 year to deliver. The main level presents an open floor plan with tons of natural light, vaulted ceilings and many windows. The hard surface flooring runs through all of the living areas. The master suite and 2nd bedroom and 2nd full bath are located on the main level. The upper level offers a loft area, 3rd bedroom and 3rd full bath, perfect for a quest or caretaker. The lower level is finished with expansive additional living space and a half bath. The rear entry, 2 car garage, fenced back yard, rear screened porch and from covered porch completes this home. A wonderful 55+ that you can occupy immediately!
Location
State DE
County New Castle
Area South Of The Canal (30907)
Zoning S
Rooms
Other Rooms Living Room, Dining Room, Bedroom 2, Bedroom 3, Kitchen, Family Room, Sun/Florida Room, Loft, Bathroom 2, Bathroom 3, Primary Bathroom, Half Bath, Screened Porch
Basement Drainage System, Fully Finished, Interior Access, Poured Concrete, Sump Pump, Water Proofing System, Windows
Main Level Bedrooms 2
Interior
Hot Water Natural Gas
Heating Forced Air
Cooling Central A/C
Heat Source Natural Gas
Exterior
Parking Features Garage Door Opener, Garage - Rear Entry, Built In, Inside Access
Garage Spaces 2.0
Water Access N
Accessibility None
Attached Garage 2
Total Parking Spaces 2
Garage Y
Building
Story 2
Foundation Concrete Perimeter
Sewer Public Sewer
Water Public
Architectural Style Cape Cod
Level or Stories 2
Additional Building Above Grade, Below Grade
New Construction N
Schools
School District Appoquinimink
Others
Senior Community Yes
Age Restriction 55
Tax ID 13-008.11-117
Ownership Fee Simple
SqFt Source Assessor
Special Listing Condition Standard
Read Less
Want to know what your home might be worth? Contact us for a FREE valuation!

Our team is ready to help you sell your home for the highest possible price ASAP

Bought with Laurie A Brown • Empower Real Estate, LLC

GET MORE INFORMATION





