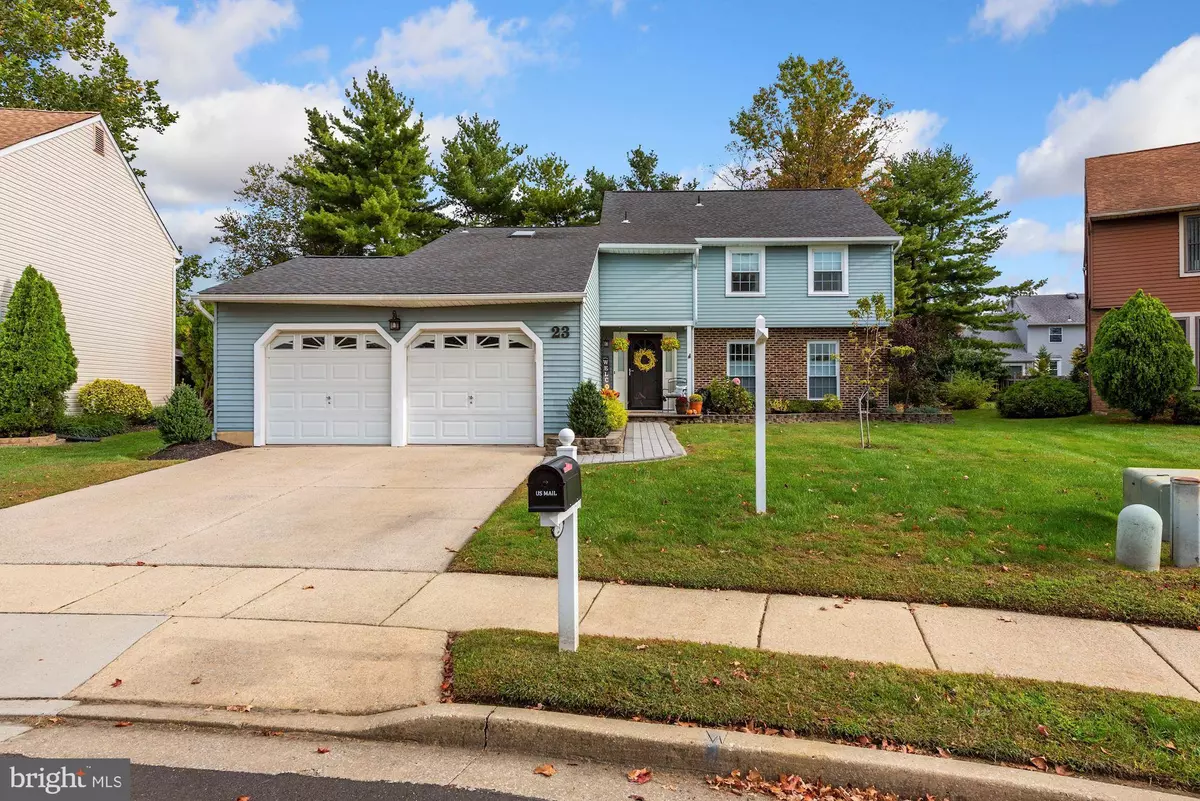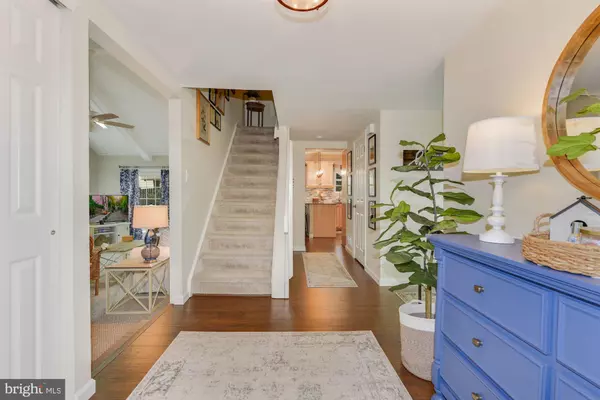$431,000
$380,000
13.4%For more information regarding the value of a property, please contact us for a free consultation.
23 IRIS CT Mount Laurel, NJ 08054
3 Beds
3 Baths
1,936 SqFt
Key Details
Sold Price $431,000
Property Type Single Family Home
Sub Type Detached
Listing Status Sold
Purchase Type For Sale
Square Footage 1,936 sqft
Price per Sqft $222
Subdivision Birchfield
MLS Listing ID NJBL2007998
Sold Date 11/19/21
Style Colonial
Bedrooms 3
Full Baths 2
Half Baths 1
HOA Fees $76/mo
HOA Y/N Y
Abv Grd Liv Area 1,936
Originating Board BRIGHT
Year Built 1980
Annual Tax Amount $6,726
Tax Year 2020
Lot Dimensions 41.00 x 124.00
Property Description
Welcome Home! Tastefully renovated and immaculately cared for, you will fall in love with this beautiful home in the Birchfield community. You will immediately feel welcomed by the manicured curb appeal and curved brick walkway welcoming you into this lovely home. The large foyer with “Pergo Outlast Plus” laminate floors takes you into the spacious living areas. Living room and dining room on one side and a spacious family room on the other side offering 16 foot cathedral ceilings, sky lights and a wood burning fireplace. The fully upgraded kitchen provides granite countertops, custom cabinets, stainless steel appliances and a huge peninsula island. An upgraded half bath and large laundry room with touchless sink and cabinets completes the first floor. The second floor provides two large bedrooms and an upgraded hall bath as well as a full primary suite. The primary suite is amazing! A huge walk-in closet, gorgeous, updated bathroom and a beautiful finished loft overlooking the family room. This is a great space for a hobby room or private office. The spacious fenced in back yard gives you plenty of room for outdoor BBQs and quiet evenings. This home offers a two-car oversized garage and a newer roof (approx less than 5 years old). Enhanced home warranty program will be transferred to new owners. Don’t miss out on this incredible home in Mt Laurel.
Location
State NJ
County Burlington
Area Mount Laurel Twp (20324)
Zoning RES
Rooms
Other Rooms Living Room, Dining Room, Primary Bedroom, Bedroom 3, Kitchen, Family Room, Laundry, Loft, Bathroom 2
Interior
Interior Features Carpet, Dining Area, Family Room Off Kitchen, Floor Plan - Open, Formal/Separate Dining Room, Kitchen - Eat-In, Kitchen - Island, Skylight(s), Upgraded Countertops, Walk-in Closet(s)
Hot Water Natural Gas
Heating Forced Air
Cooling Central A/C
Fireplaces Number 1
Equipment Built-In Microwave, Dishwasher, Disposal, Stainless Steel Appliances
Fireplace Y
Appliance Built-In Microwave, Dishwasher, Disposal, Stainless Steel Appliances
Heat Source Electric
Laundry Main Floor
Exterior
Parking Features Garage Door Opener
Garage Spaces 2.0
Amenities Available Basketball Courts, Club House, Community Center, Fitness Center, Jog/Walk Path, Swimming Pool
Water Access N
Accessibility None
Attached Garage 2
Total Parking Spaces 2
Garage Y
Building
Story 2
Foundation Crawl Space
Sewer Public Sewer
Water Public
Architectural Style Colonial
Level or Stories 2
Additional Building Above Grade, Below Grade
New Construction N
Schools
High Schools Lenape H.S.
School District Mount Laurel Township Public Schools
Others
Senior Community No
Tax ID 24-01414 01-00023
Ownership Fee Simple
SqFt Source Assessor
Acceptable Financing Cash, Conventional, FHA
Listing Terms Cash, Conventional, FHA
Financing Cash,Conventional,FHA
Special Listing Condition Standard
Read Less
Want to know what your home might be worth? Contact us for a FREE valuation!

Our team is ready to help you sell your home for the highest possible price ASAP

Bought with Val F. Nunnenkamp Jr. • Keller Williams Realty - Marlton

GET MORE INFORMATION





