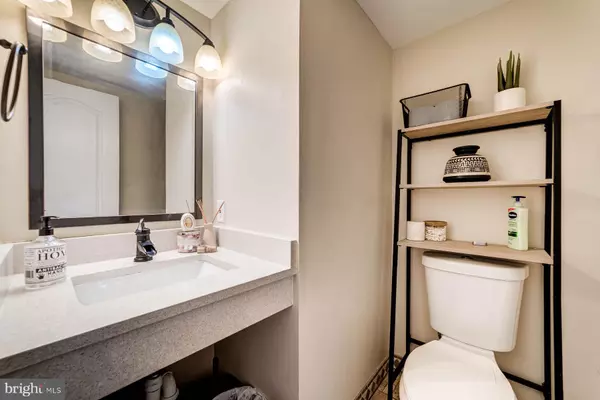$320,000
$310,000
3.2%For more information regarding the value of a property, please contact us for a free consultation.
5258 DAVENTRY TER District Heights, MD 20747
3 Beds
3 Baths
1,240 SqFt
Key Details
Sold Price $320,000
Property Type Townhouse
Sub Type Interior Row/Townhouse
Listing Status Sold
Purchase Type For Sale
Square Footage 1,240 sqft
Price per Sqft $258
Subdivision Royal Plaza
MLS Listing ID MDPG2015536
Sold Date 12/03/21
Style Colonial
Bedrooms 3
Full Baths 2
Half Baths 1
HOA Fees $50/qua
HOA Y/N Y
Abv Grd Liv Area 1,240
Originating Board BRIGHT
Year Built 1992
Annual Tax Amount $3,669
Tax Year 2020
Lot Size 1,500 Sqft
Acres 0.03
Property Sub-Type Interior Row/Townhouse
Property Description
This three-level, interior-row townhome is located in the Royal Plaza neighborhood of District Heights. This home features a fully finished basement, three spacious bedrooms, and backyard space for the family, both human and animals. There is a bathroom conveniently located on each floor of the home. Access directly to the backyard from the kitchen and two parking spaces included with the property. Shopping and restaurants within walking distance from the property. Joint Base Andrews, Washington D.C., and National Harbor are all within ten miles of your home at this location. SPOOKY OPEN HOUSE SUNDAY 10/31 FROM 12PM-3PM.
Location
State MD
County Prince Georges
Zoning RT
Rooms
Other Rooms Living Room, Dining Room, Bedroom 2, Bedroom 3, Kitchen, Family Room, Bedroom 1, Laundry
Basement Connecting Stairway, Sump Pump, Full, Improved, Heated, Daylight, Partial, Walkout Stairs, Fully Finished
Interior
Interior Features Kitchen - Gourmet, Breakfast Area, Combination Kitchen/Dining, Kitchen - Island, Dining Area, Upgraded Countertops, Wood Floors, Floor Plan - Traditional
Hot Water Electric
Heating Heat Pump(s)
Cooling Central A/C
Fireplaces Number 1
Equipment Dishwasher, Disposal, Dryer, Dryer - Front Loading, Exhaust Fan, Microwave, Oven/Range - Electric, Refrigerator, Washer, Washer - Front Loading
Fireplace Y
Window Features Insulated
Appliance Dishwasher, Disposal, Dryer, Dryer - Front Loading, Exhaust Fan, Microwave, Oven/Range - Electric, Refrigerator, Washer, Washer - Front Loading
Heat Source Electric
Exterior
Garage Spaces 2.0
Utilities Available Cable TV Available
Water Access N
Accessibility None
Total Parking Spaces 2
Garage N
Building
Story 3
Foundation Slab
Sewer Public Sewer
Water Public
Architectural Style Colonial
Level or Stories 3
Additional Building Above Grade, Below Grade
New Construction N
Schools
School District Prince George'S County Public Schools
Others
Pets Allowed Y
HOA Fee Include Lawn Maintenance,Management
Senior Community No
Tax ID 17060428094
Ownership Fee Simple
SqFt Source Assessor
Security Features Electric Alarm,Motion Detectors,Sprinkler System - Indoor,Smoke Detector,Carbon Monoxide Detector(s),Security System
Acceptable Financing Cash, Conventional, FHA, VA
Listing Terms Cash, Conventional, FHA, VA
Financing Cash,Conventional,FHA,VA
Special Listing Condition Standard
Pets Allowed No Pet Restrictions
Read Less
Want to know what your home might be worth? Contact us for a FREE valuation!

Our team is ready to help you sell your home for the highest possible price ASAP

Bought with Cynthia D Marshall-McFarland • Coldwell Banker Realty
GET MORE INFORMATION





